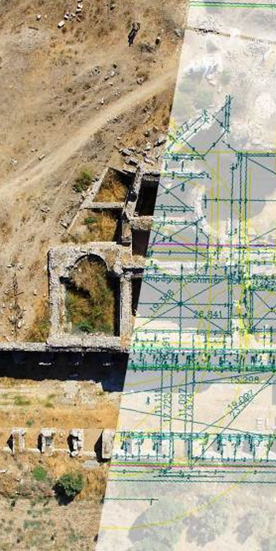The Faustina Riddle or: how did the Romans design?

Lecturer:
Gastprof. Dr.-Ing. Peter I. Schneider
Dates:
Monday, A/B, 13:45 - 15:15, Tuesday, AB, 15:30 – 17:00
1st lecture: 11 April 2016
Lehrgebäude 2D, 307
Programmes:
module (6 CP)
Heritage Conservation and Site Management: 11390 (HCSM212)
Architektur/Architecture: 25402 (GTA1-2)
Stadt- und Regionalplanung/Urban Planning: 25402 (GTA1-2)
Bauen und Erhalten: 25508 (V3)
Content:
How did the Romans design their monumental architecture? How did it work out in reality? And how can we learn complex but basic knowledge about the creation of architecture „just“ by resolving a riddle?
In general the principles of Roman architecture are well known and the recipies do sound pretty simple. But when it comes to individual buildings, the reconstruction of the design process turns out a hard nut to crack, challanging supposedly easy knowledge and solutions and creating new insights.
In the 2nd century AD a monumental Bath-Complex was built in the city of Miletos (Western Turkey), named after Faustina, the wife of the philosopher emperor Marc Aurel. The layout and the arrangement of the complex appears to be standard – like any other larger bath building of the time. But in fact, the layout is highly individual and nobody knows about the way it was conceived. In fact it is: a riddle.
It is the aim of the course to resolve the riddle by testing the different approaches as known from theory by reversing the building and design process. The solution is not known yet! In order to prepare the base for this kind of investigation principles and methods of surveying, pitching, design and building proper will be learned both through reading and through design exercises. In this way the Faustina riddle gives the chance to learn and to reflect both about the pre-modern basis of design and about the fundamental rôle of building archaeology in estimating the informational value of historical architecture.
It is expected from every participant to give a 15 min talk informing the other colleagues about a particular aspect of design and to elaborate successively your own hypothesis on the true design process of the building.
Limited to 15 participants (Students from HCSM will be preferred)!
