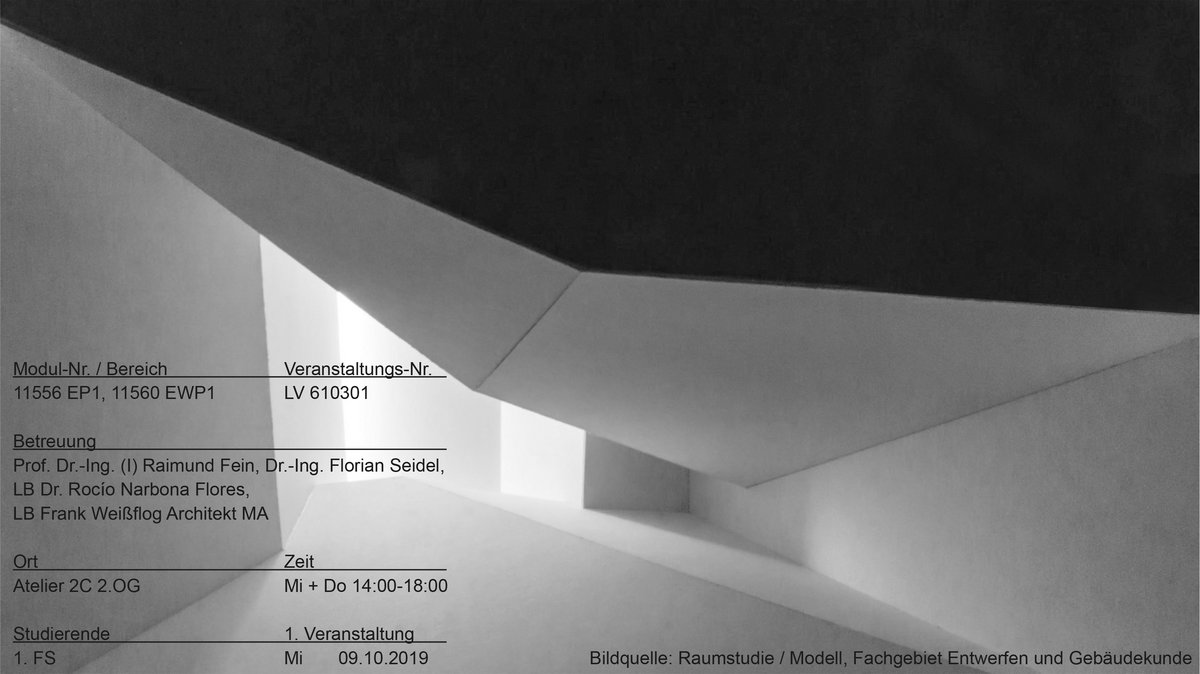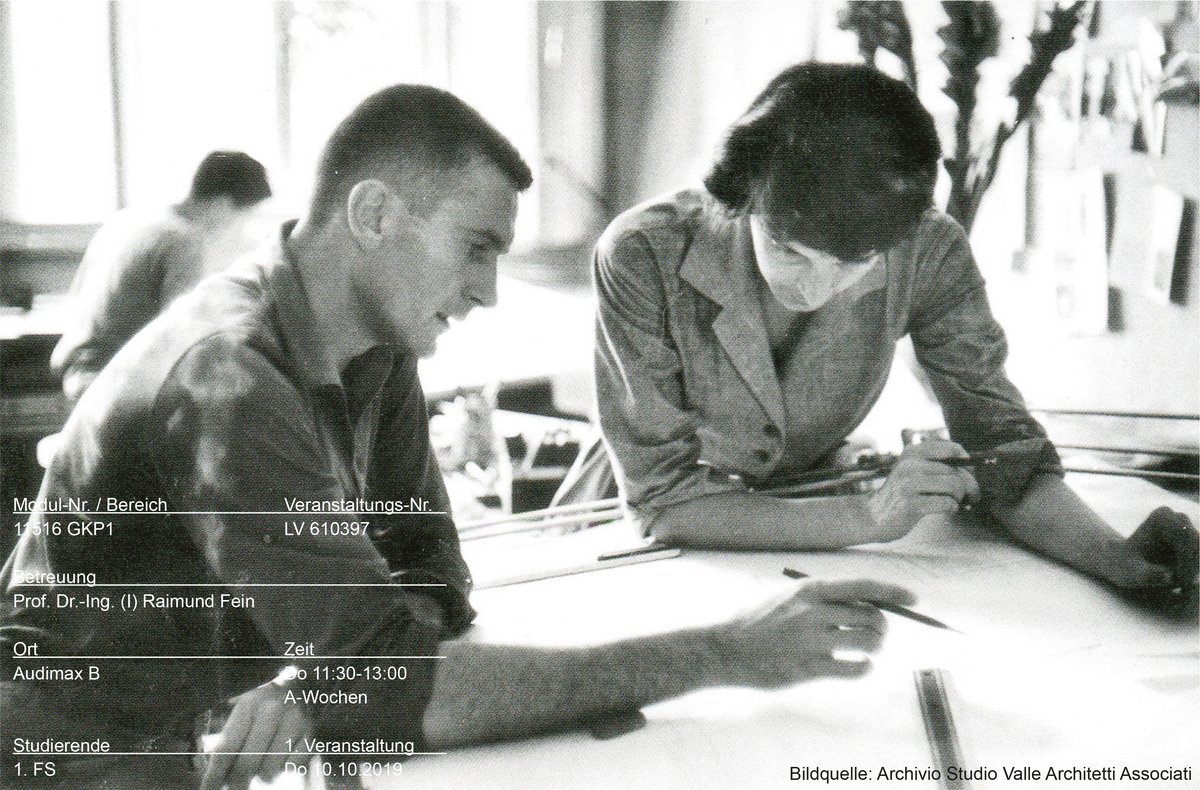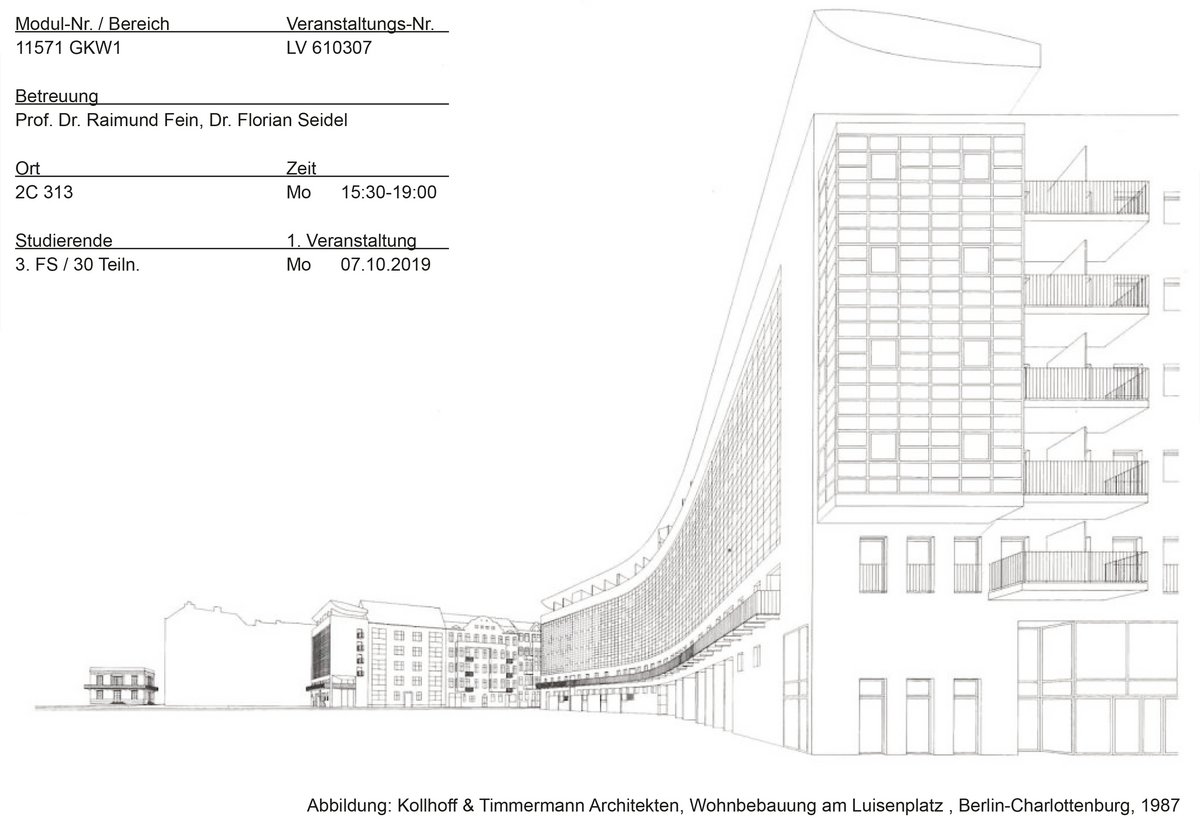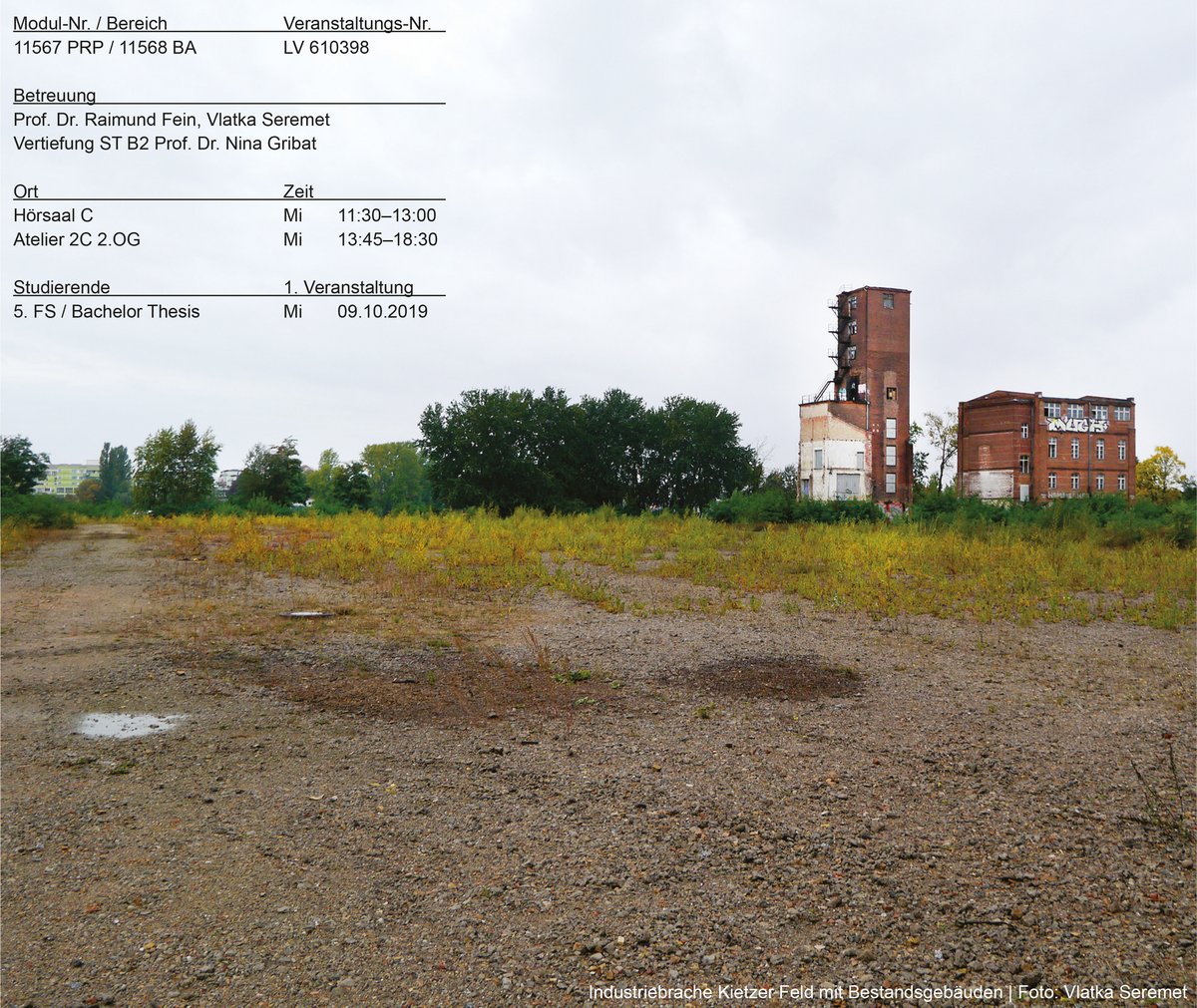Atelier / The Basics of Space Course in Current Semester / Bachelor / W19

Architecture has its own system of signs and representations, through which it is communicated. Learning this “language" is the prerequisite for architectural communication and expressiveness. The first part of the module serves the learning of this common language by the students. The newly learned “language" is used in the second part of the semester, in one or more design exercises. In the course of input lectures, knowledge conveyed on room shaping is practiced on the basis of these concrete tasks.
The overriding aim of the module is to acquire and practice initial skills for creating “beauty of space", i. e. its tension, mood and message, as well as to clarify and communicate them convincingly using architectural sign language.
This program is the basis for the expansion and further diversification and deepening of the design skills in the three subsequent modules of the studio.
Lecture / Basics of Design Course in current Semester / Bachelor / W19

The basics pf space and room for decisions in the design process.
The actual activity and responsibility of the architect is designing. That means determining how the functional, constructive and aesthetic questions of a building task are to be worked on and solved. This is carried out independently and is self-determined, but with the inclusion and fulfillment of a multitude of external requirements and specifications.
For the creative decisions, even if all external requirements and specifications are fulfilled optimally - or if they are caused by these - there is sometimes a great deal of room for manoeuvre. The self-determining and high-quality filling of these decision-making leeway essentially decides whether a building will become a work of architecture or just a building.
In the lectures of this module, ( the ) knowledge bases are conveyed, which are necessary for a responsible and decision-capable design activity in this sense.
House and Street / Architecture of the City Course in current Semester / Bachelor / W19

The architecture of the city as a complex spatial structure.
The city is not only functionally, ecologically and sociologically a complex, differentiated structure, but also spatially. In the spatial structure, due to the juxtaposition and overlapping of different uses, there is an exact hierarchy of the spaces, starting with the public spaces, through the different types and levels of semi-public spaces to the private spaces.
In the compulsory elective subject, Building Theory, we want to deal with the places within the urban fabric, where the public outside space meets the private space (residential spaces). The aim is to learn which creative means and solutions exist to bring these two spatial types, which are very different in their requirements and sometimes contradictory, into a mutually beneficial harmony.
Kietzer Field / Berlin-Köpenick Course in current Semester / Bachelor / W19

New residential areas, social infrastructure and dealing with industrial wastelands.
_Innovative building typologies and residential concepts
_Mixtures of uses and links of living and working
_Creation of social spaces
_Multiple coding of open spaces and flexible use of open spaces
_Living and working on the river, activation of the shore zones
Due to the unabated demand for housing in Berlin, for some years now the focus has been on urban peripheral areas with their space potential for the development of new residential and working locations. The combination of the high demand for apartments with the conditions of a diverse, open quarter represents one of the main challenges of the design task. An industrial wasteland in Köpenick between the river Dahme in the east and the Wendenschloßstraße in the west is one of the last large vacant plots in this area of the Kietzer Feld, a quarter south of the old town of Köpenick. The area is characterised by heterogeneous buildings: Housing estates from the 1930s, detached single-family houses and terraced houses are located in the vicinity of various commercial buildings. The design seminar deals with the connections between city, neighbourhood and architecture on different urban levels and in different scales. These connections and interactions are to be recognised and implemented in the design architecturally and spatially.
