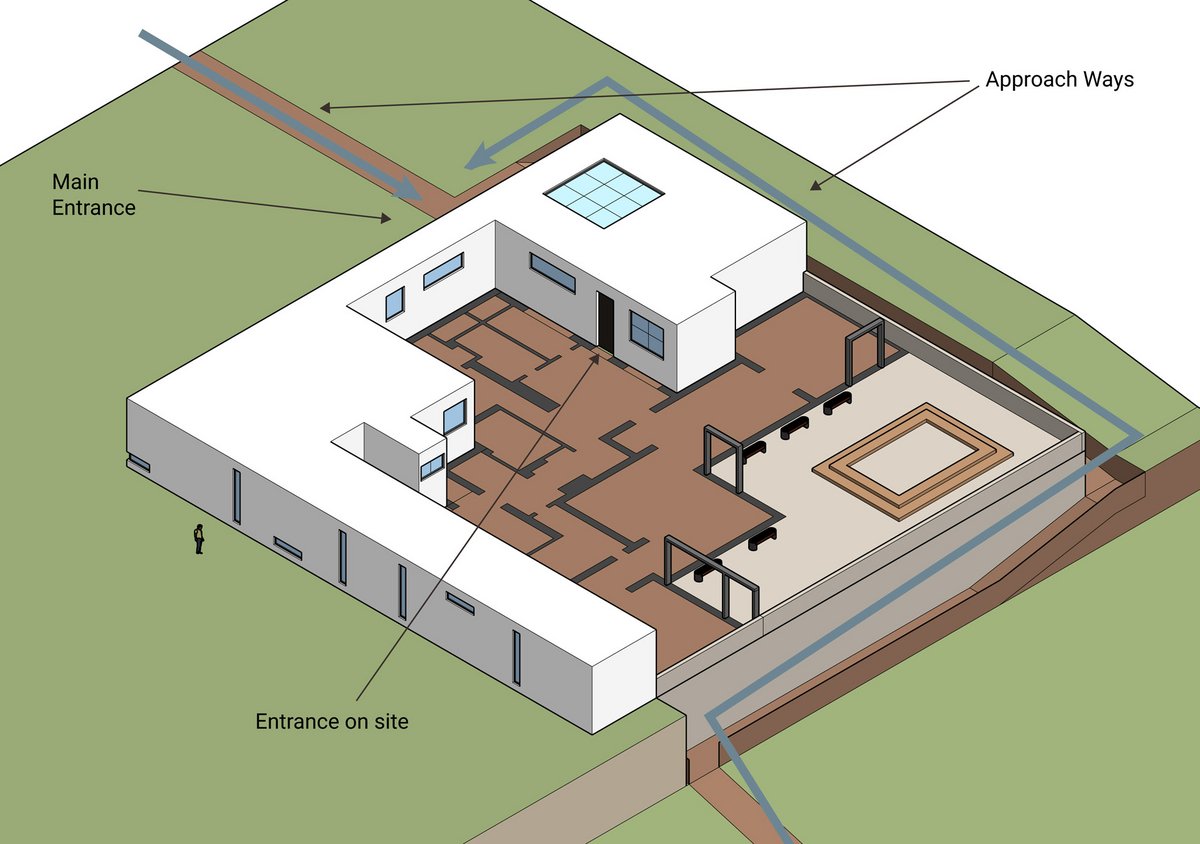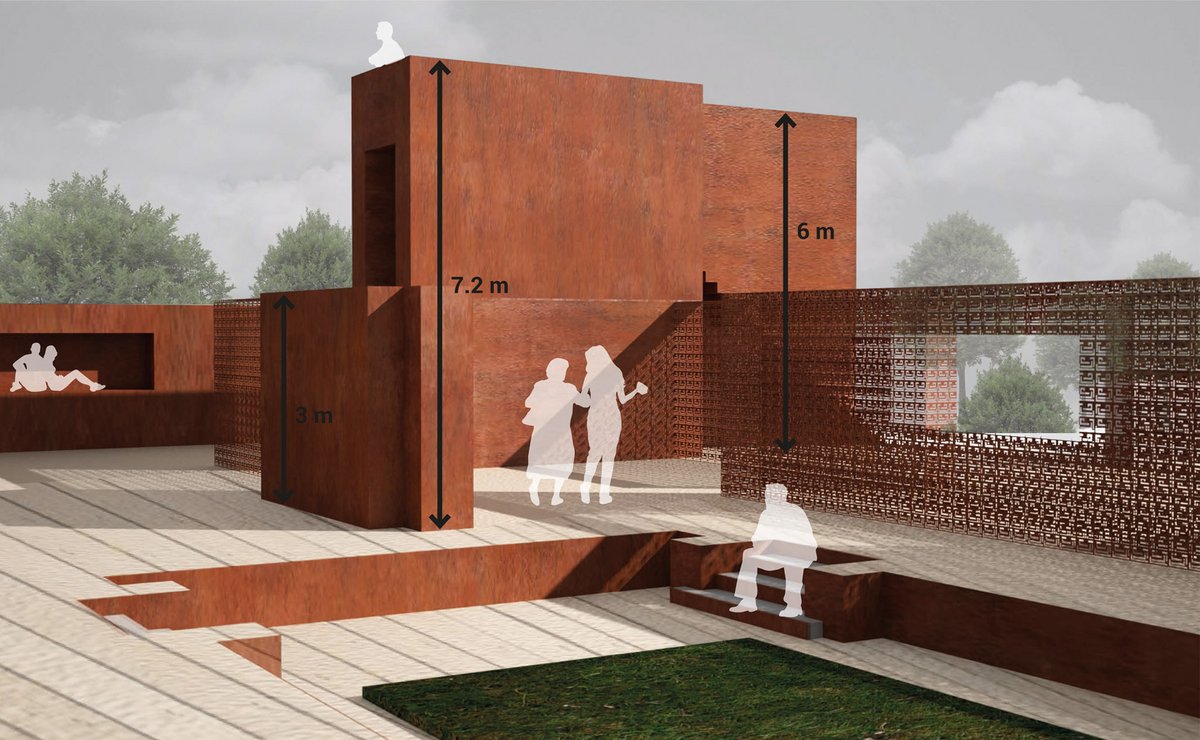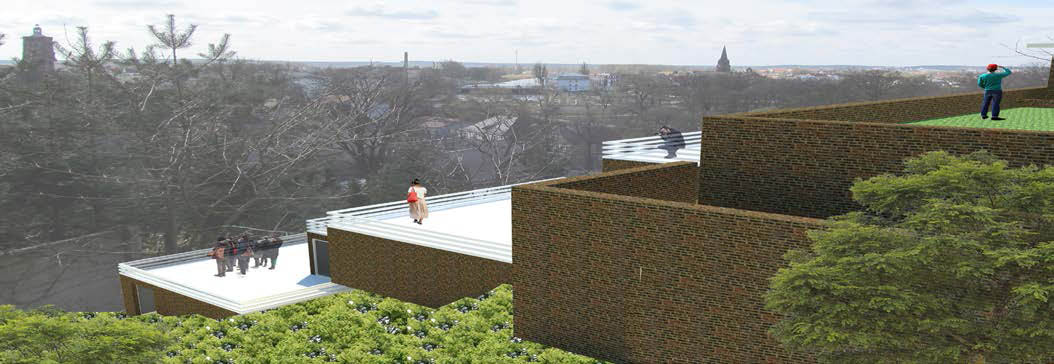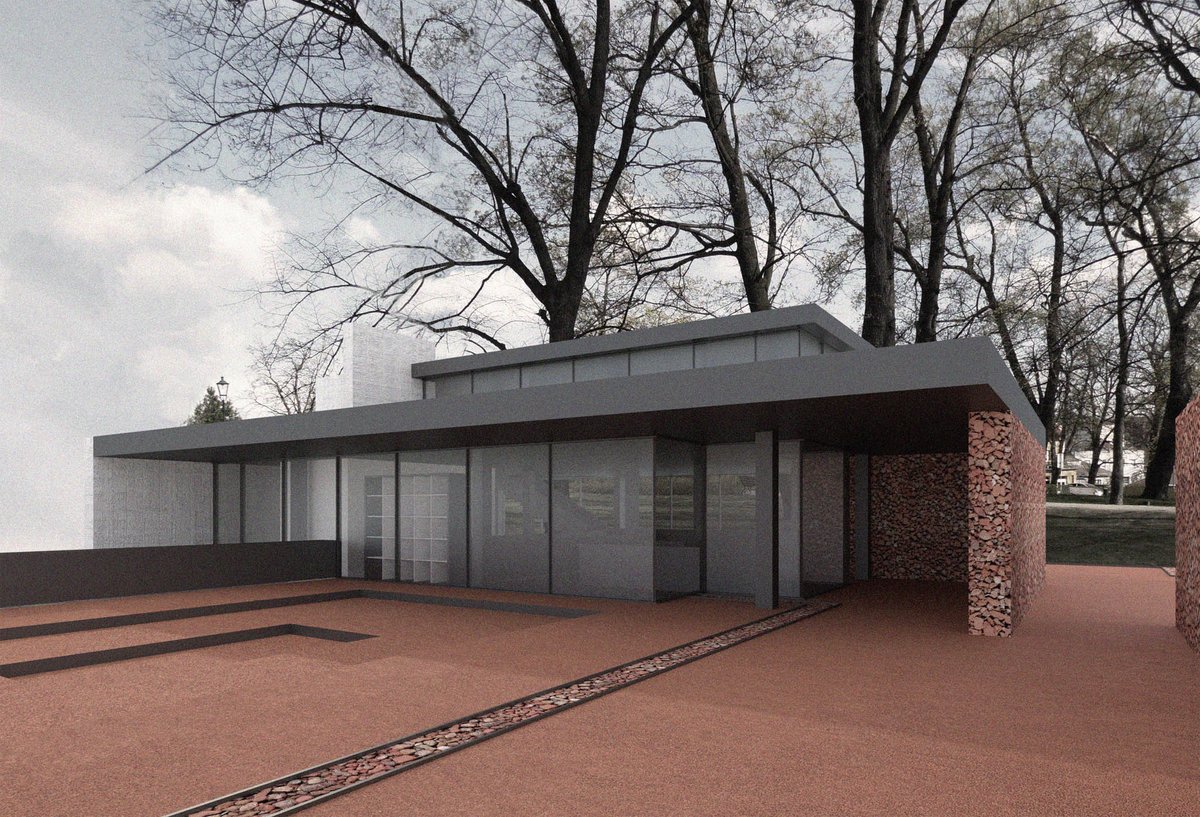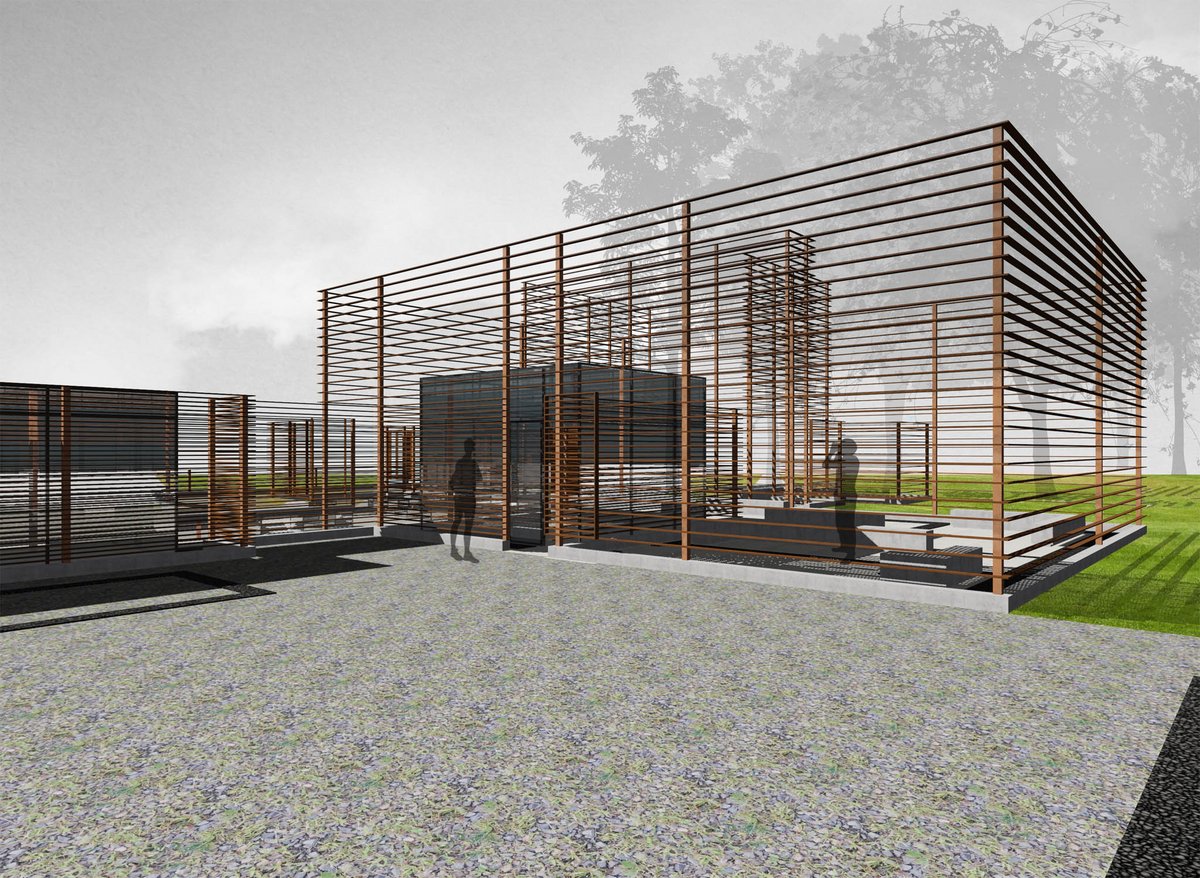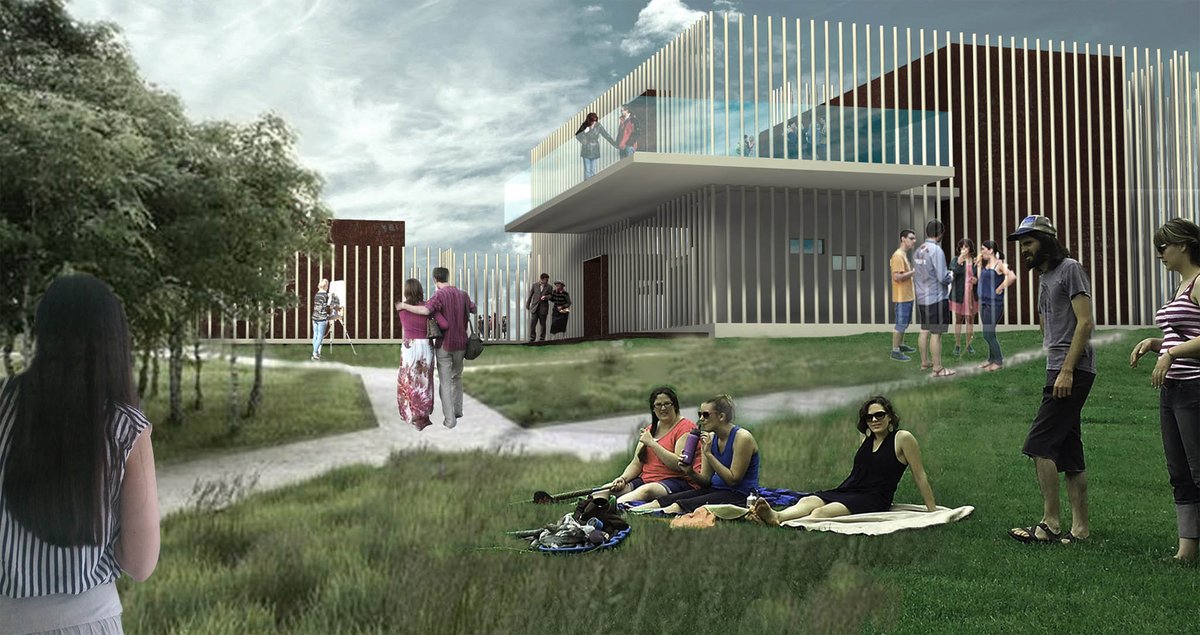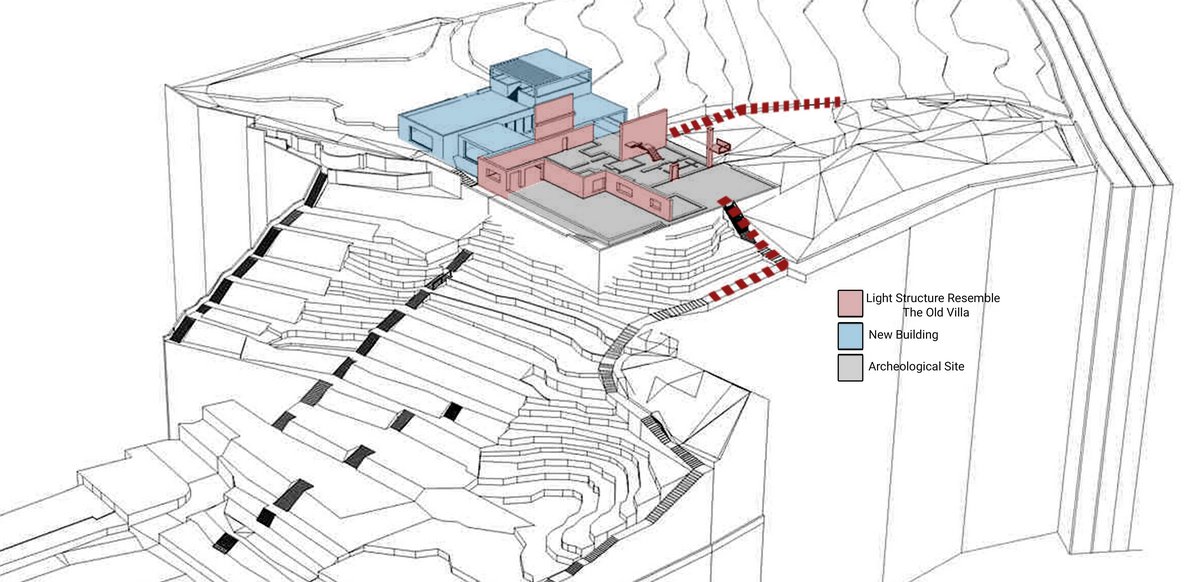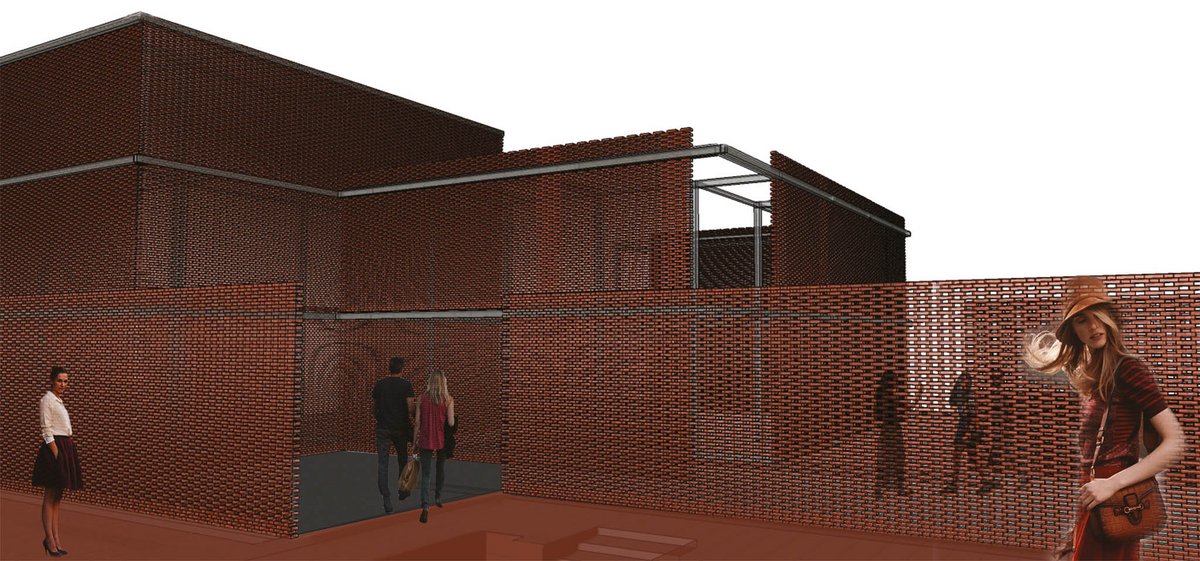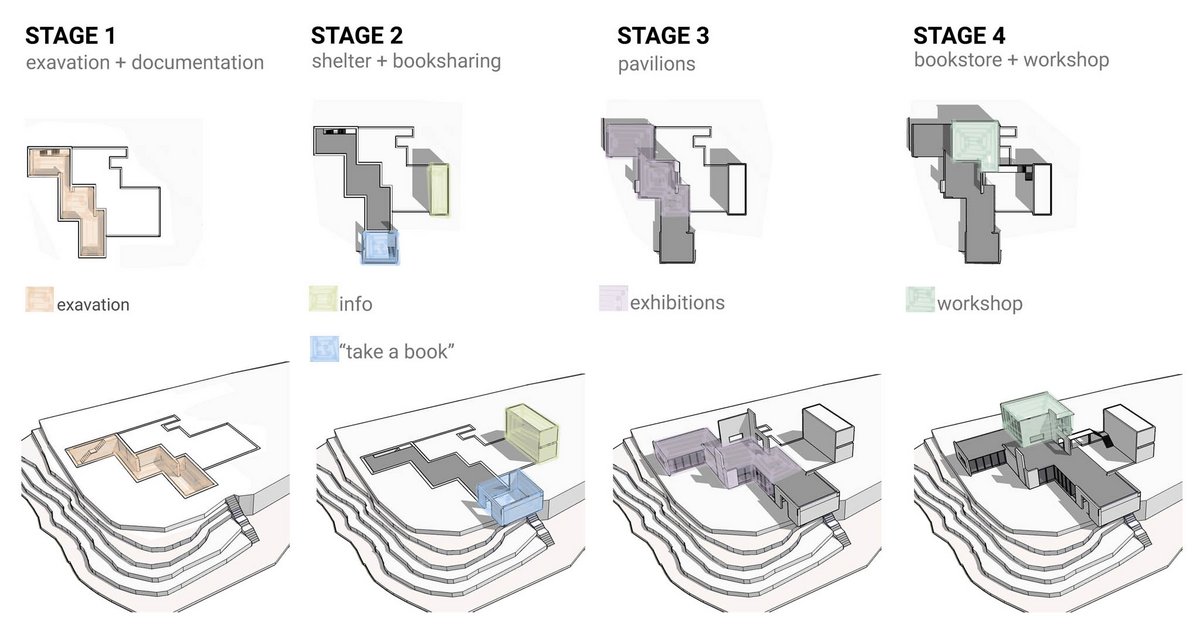Site Design: The Wolf House Revisited
Presenting archaeological sites and ruins to the public means far more than just erecting a ticket booth and putting up some signs to show the way. It is a gentle art that requires a variety of skills. Understanding the place and its cultural significance and developing a narrative are among the basic requirements for any kind of interpretation and presentation. In particular however, making a site accessible – physically, intellectually, emotionally and aesthetically) requires creative skills. Site design, therefore, requires the collaboration of heritage experts and archaeologists on the one hand with architects and landscape designers on the other.
The study project will explore the general topic of Site Design, focussing on finding approaches for one particular place: the site of the Wolf House in Gubin, just across the border in Poland, a train ride of 30 minutes from Cottbus. The Wolf House, built in 1926, was the first modernist villa by the famous architect Ludwig Mies van der Rohe: a predecessor of his Tugendhat House in Brno (Slovak Republic). Whilst the Tugendhat House is on the World Heritage List, the Wolf House did not survive the turmoils of World War II. However, an archaeological sondage carried out in 2001 by World Heritage students from BTU showed that the basement of the Wolf House still survives in the soil in a municipal park.
Currently plans are afoot to reconstruct the long-lost Wolf House: a highly problematic approach, potentially endangering the site. By contrast, the study project will aim to find ways to visualise the building and its significance by exploring the potential of the site and its context, and develop creative concepts through the collaboration in small groups of Master students from different backgrounds (archaeology, architecture, tourism and others). Concepts may include partial reconstruction and partial excavation as well as artistic approaches.
Supervisor:
Prof. Dr. Leo Schmidt, Weronika Bartkowiak (Lehrstuhl Denkmalpflege)
Prof. Bernd Huckriede, Dipl.-Ing. Barbara Witt (Lehrstuhl Entwerfen, Wohn- und Sozialbauten)
Ausstellung in Gubin (PL), Galerie im Alten Rathaus, 21. Oktober bis 12. November 2015
Gezeigt werden 12 Projekte für den Umgang mit dem Ort von Mies van der Rohes ‚Haus Wolf‘ – erarbeitet von 36 internationalen Studierenden der Masterprogramme Architektur, Heritage Conservation and Site Management sowie World Heritage Studies an der BTU in Cottbus.
Das Haus Wolf war Mies‘ erster großer ‚moderner‘ Villenbau. Es wurde in den letzten Kriegstagen schwer beschädigt und in der Folge abgebrochen. Aktuell gibt es Forderungen, die ursprünglich riesige und aufwendig gebaute, aber nur lückenhaft dokumentierte Villa zu rekonstruieren. Die Studentenentwürfe zeigen Alternativen zu diesem in vielerlei Hinsicht hochproblematischen Ansatz.
ARCHITECTURAL CONCEPT
We used negative space to recreate the Wolf House in the imagination of the visitors. The negative space architecture was shaped by a new functioning exhibition centre. Its windows overlooking the site of the Wolf House are positioned where the original windows of the Wolf House used to be so it is mirroring the outer wall of the original house.
The steel frames are set in places where the original exterior doors of the house were positioned, and the floor plan of ground floor was paved with bricks to reflect the original building material.
Ausstellungstafeln
Concept
We envision a dynamic space which tries to connect the chain of historic, cultural, social and economic events together while symbolizing the timeline of the Wolf House’s life; its design process, its construction, its completion, destruction, demolition, and today’s situation, always keeping in mind the archaeological remains as its authentic physical fabric.
We also believe that the general essence of the park should be preserved. The area will remain a communal interaction point with a general open air quality; a cultural and recreational place where the people can meet up, relax, and learn; a landscape of cultural significance.
Therefore, to maintain the cultural significance of the site, we object to complete reconstruction of the villa, and aim a minimal intervation; however our project will be inspired by the volume, form and height of the origial Wolf House. The solid walls will provide space for any temporary or permanent exhibitions.
Our goal is to incorporate these structural elements, and greenery, in a form of abstract sculpture incorporated within part of the existing park. In this way, the visitors will be allowed a freedom in movement and a choice to learn from the installation or simply enjoy it as a relaxing, and aesthetically pleasing, work of art.
Our design is the perfect solution to keep this section of Park Waszkiewicza green and open while displaying the importance that resides within it. The visitor receives a sense of the original villa; enough to allow its cultural significance to be shared, and yet still remains a park. Through the incorporation of the cellar archaeological remains, the visitor is intimately connected to the villa. However, conservation of the architectural structure remains a priority within our design. This will also allow the possibility of any further research.
Ausstellungstafeln
// SITE POLICY - Design Proposal
The abstraction will focus on the living rooms, the earlier heart of the house. Further excavations will be necessary since the former living rooms will be displayed in an abstraction and excavation will be necessary to place the abstraction. The abstraction will be realized as frames in which climbing plants will be integrated to replace former walls. Those frames will not replace every single wall from the house they will only shape the characteristic parts of the former living rooms.
The intention is to give visitors a “room-like” feeling to impart the dissolution of the individual rooms.
The frames are 40cm wide and be as high as the whole building was depending on their location. The different heights of the frames will give the impression of what the house looked like seen from down the hill. In addition inside the structure people can sit down because the ranking plants will only grow at one side of the frame. The frames will be very light constructions thus the ground will not be sealed so that further excavations will be still possible.
Also many fragments of Erich Wolf`s China Collection have been found in the earlier excavation, to keep findings like these on site a closed cabinet will be integrated into the frame of the former study room. In this cabinet also the documentation and development of the site will be displayed to give visitors background information.
Ausstellungstafeln
The villa used to connect the two apart cities. Once again, the new project, by locating in Gubin and opening toward Guben, make this connection maintained.
Located in Gubin, the project opens a spectacular view toward Guben, Germany.
There is a strong interaction between the project and its context. In addition to considering the topography of the ground for the circulation, the existed stairs are used as the access to the center and the main exit.
Also, a part of the existing archeological site has been uncovered, in order to give the visitors a clue about the
history of Wolf House.
The new design is formed along the topography of the ground and axis of the original plan for the Wolf House. The elevated platforms open to the view of the valley and function as „city terrace“.
The complex includes three diffirenet activity areas to introduce the history of the site in addition to giving
the visitors the opportunity of a pleasing experience:
1. Educational activities ... opening a part of archeological excavation & the exhibition area
2. Practical activities ... workshop area
3. Recreational activities ... city terraces & cafe
Ausstellungstafeln
THE CONCEPT
The idea of the multifunctional cultural centre is based on our interpretation of the space left by the former Wolf House with its remains buried underground. By applying the concept of “collective memory”, we reinforce in our project the perception of the site and show the complexity of its meaning for the cities of Guben and Gubin. The Wolf Forum found its own way to reinterpret the place and display the findings from the excavations, without diminishing its cultural significance. It also applies compatible use of the space, serving as a museum that represents works of Mies van der Rohe, as well as educational and research platform for german-polish cooperation projects.
The project unveils the floor plan of the former house and reflects it in the new design. As a starting point, the wall of the ground floor’s main corridor was taken, since it was a remarkable element and a backbone of the former Wolf house. The walls from the side of the the main entrance are made of metal grids filled with pieces of red brick to recall those laying underground. A spatial frame of the ground floor allows a visitor to get a feeling how the former house was organised. Through the use of bricks reminding original material of the Wolf house, the new building provides to the public a better understanding of the original position.
Each one of the three parts of the building is mainly constructed in a certain material to support the distinction between the varying spaces of the Wolf Forum and to underline where has been the old building and what is new.
Ausstellungstafeln
the project centers around the abstract reconstruction of the original Wolf House, to allow the visitor to understand the volume of the house and enjoy a new type of space.
the edifice plays with the idea of transparency, as a metaphor to evoque the destruction of the war. Through these installation we are stating that, though something cannot always be seen clearly, it does not mean it does not exist.
the building shifts depending on one’s vantage point, form a solid mass to an ethereal impression of lines dissolving into the surrounding landscape.
As the visitor changes their perspective, the building becomes more solid one way and less solid the other. The density of the shell changes to give certain spaces more privacy, according to the function.
the project takes in account the possibility of excavations in the site, to discover the original building in the interest of future generations.
Ausstellungstafeln
The well-famous architect Mies van der Rohe left his works all around the world and Wolf House takes a significant place among them. The private villa in Guben was utterly the first example of Bauhaus architecture. In order to let people show what the first Bauhaus example was like, we propose our site design project with the representation of the building und surrounding area.
Pursuing the idea to recreate the villa by Mies van der Rohe, the analysis of his other works such as Barcelona Pavilion and the Villa Tugendhat was carried out. We came to the decision to preserve the most remarkable features of his original style, such as the concept of floating space and connection to the original material. The decision was to represent how the villa looked like and how the space in it and around it felt like.
Our project “Wolf Cultural Centre” carries an idea of a recreated space and an exhibition space altogether where a place for the history of the site will also be included. Our solution is to recreate Wolf House in its almost original volume in order to give the vivid picture. To give the touch of the style, we suggest usage of several metal boxes serving for the exhibition space and metal pillars serving as the projections of walls for the rest. It was decided to correspond the current space to the original with the idea to leave room functions as they used to be. Four metal boxes are put on the same places where the former rooms used to be according to the plan. The counsel is to have a small museum of the site on place of the former library, a cafeteria on place of the former dining room and a free room with a stage for holding concerts and other cultural activities on place of the former room for music. So that the site will have a multiple function: first, as a bright example of Mies van der Rohe’s works and Bauhaus style, second, as a cultural centre compounded with leasure pastime.
Ausstellungstafeln
The project
The site design that we proposed, will consist of three main parts:
1. The archeological laboratory
The remains of Wolf House are hardly to be seen now. However, it is much likely that the underground structure is still intact. Therefore, we would like to propose an excavation to the site and build a new light structure to protect the findings. In this so-called laboratory, visitors will be able to walk through the basement of the house and the undertaken conservation purpose and process. The structure will form panels of ceiling to walk on top of them (at ground level). By walking through the platforms, visitors are expected to experience the actual ground floor plan of the house. Low brick walls in line with the basement structure will be added to the edge of the platform. This brick walls will have three functions; as handrails, benches, and mainly to show the structure of the house.
2. The platform on the terrace
Current situation of the terrace is not as stunning as it used to be. Almost half of the area is privately owned, and the other half is covered with weeds and trees. There are terraced platforms, which are not in a really good state. We would like to propose the usage of the terrace to for public garden opened for people where they can grow vegetables and flowers and we will also improve the design of the platforms.
3. The green open space
The green open space will begin at the entrance of the park. After you see the original brick wall at the entrance of the site, there is a pathway to the former villa with trees and few benches. Next to the path is a playground where we can see small children and their parents or grandparents. We would like to make the entire site attracts more people in Gubin, by creating space that fits to different age group and generations.
Therefore we will create a space with more grass and benches, so families and young people can enjoy the park more flexibly. Besides trees, we would like to propose wisteria, a kind of plant, which was the favorite of Mrs. Wolf, as the main plant of the park.
By this design we are expecting the park to be both educational and recreational area, also at the same time becoming a space where people can organize activities for the city.
We are expecting that in the future, not only people from Gubin will enjoy this park, but also people from the German city of Guben and other nearby cities, especially those in German-Polish border.
Ausstellungstafeln
The historic footprint and the new building: we perceive the community center -the city house- as a new extension of the old house. The direct integration with the old footprint creates an architectural dialogue affirming continuity.
The relationship between exterior and interior was already one of the main topic of Mies‘s Wolf house. Our challenge was to use this contrast in order to allow the visitor to understand something no more existing.
The Wolf house site will welcome visitors and lead them to the House of Gubien. The community hall will host different functions during the day in order to became a gathering point for the city.
As architecture of Mies van der Rohe, House Wolf is defined with presence of floating space and asymmetry and usage of bricks. Characteristical element of Mies are walls, which he used to articulate movement through the house and to define the spaces, never completely enclosing them.
Therefore, concept of re-design project is, with rebuilding of certain brick walls, to rebuild the shape and sense of previous house.
These walls are chosen so that new structure provides different experience from different points of approach - view. This way, in one moment visitor has the feeling that he sees folded old House Wolf, however, when he comes closer or changes the point of view, he sees just the disfolded structure getting the idea of "what was, but is not there anymore".
Project should be released throughout next stages:
I excavation for collecting informations, marking the exact position of the walls and collecting if left old bricks;
II rebuilding of old terrace and first layers of walls with brick found-on-the-site;
III placement of new thin brick walls on these layers with supporting construction offseted from old foundation.
Ausstellungstafeln
critical reconstruction
since mr. wolf was an art collector we want to use the critical reconstructed first floor of the former villa wolf as an exhibition space for german and polish sculpture artists. the construction will not have a roof, so all works must be weather resistant. by choosing polish and german artists we try to build a connection between the two countries, coming together in guben/gubin.
new structure
the new structure will house a restaurant on the level of the terraces leading down and a café on the same level as the critical reconstruction. with these functions we try to activate the function of the hill as a food recreational area.
The project is built upon three "pillars" that inspired the development of the site: the Wolf family, the architect Mies van der Rohe and his works and the city and community of Gubin/Guben.
These aspects are addressed in three dimensions: past, present and future. The project presents the Past via displaying temporary exhibitions; make changes that allow interpretation of the site in Present and looks into the Future by introducing activities that are new to the site.
The site will function as exhibition and workshop platform and as archaeological site.
The Wolf House and the site it is situated in have been living and changing. The house has had a long history which did not end after the war: it was later deconstructed piece by piece to serve as a building material for other houses. This project represents the follow-up of the site history and reflects the ongoing nature of the house: the interventions will be performed step by step, bringing "pieces" back home.

