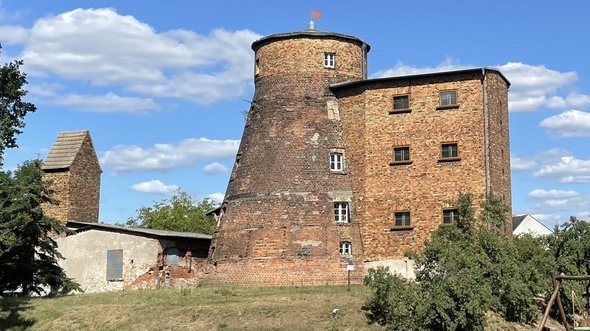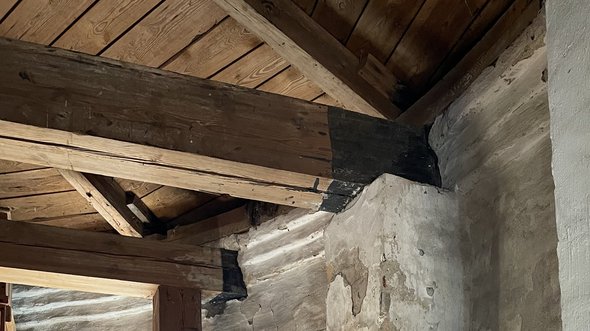On the way to the early Gothic: design and construction of vaults in the Middle Ages
In the large building sites in medieval Europe, the construction of vaulted ceilings shows a special dynamic: great spans were realized at breathtaking heights, new construction methods and construction details were developed, and in their planning special challenges had to be overcome with regard to complex forms as well as structural safety. Essential for the understanding of these constructions is the integration of building technology and design aspects, which are also related to the architectural ambition and the symbolic meaning of these prominent buildings. Written and pictorial sources on planning and building techniques exist only from later times - the most important source is therefore the buildings themselves. The research is based on the combination of building archaeology, practical experiments and reverse engineering.
Publications: Wendland, Gielen, and Korensky 2021; Wendland and Gielen 2022;
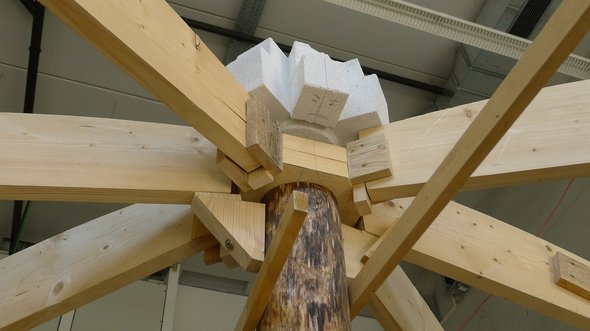
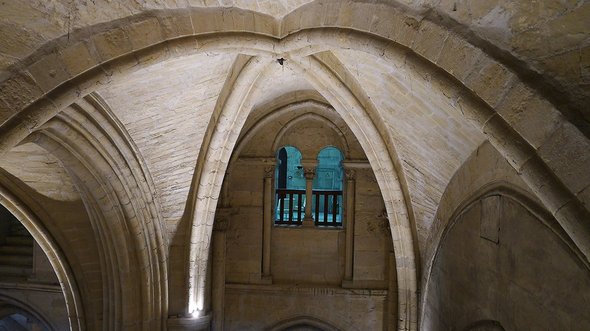
Early shells in reinforced concrete
With the development of reinforced concrete in the late 19th century, this material was also frequently used for building shell structures. The special ability of reinforced concrete to absorb compressive and tensile forces opened up new possibilities for shell shapes - at the same time, the malleability of this material offers particular potential for constructions that are stable by virtue of their shape. Initially as simple single elements, these structural forms evolved into sophisticated and complex structures. Industrial development, theory of engineering, new construction tasks, and rapid, comprehensive knowledge transfer at the international level led to the development of new construction types of shells.With the development of reinforced concrete in the late 19th century, this material was also frequently used for building shell structures. The special ability of reinforced concrete to absorb compressive and tensile forces opened up new possibilities for shell shapes - at the same time, the malleability of this material offers particular potential for constructions that are stable by virtue of their shape. Initially as simple single elements, these structural forms evolved into sophisticated and complex structures. Industrial development, theory of engineering, new construction tasks, and rapid, comprehensive knowledge transfer at the international level led to the development of new construction types of shells.
Publications: Korensky 2021.
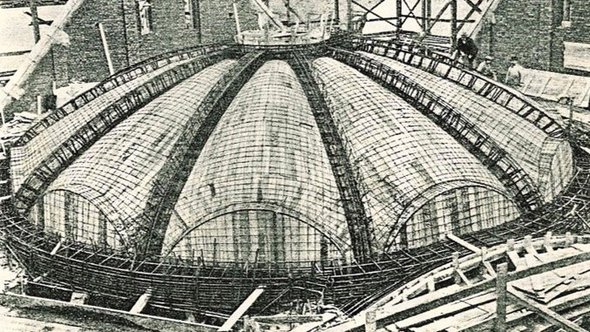
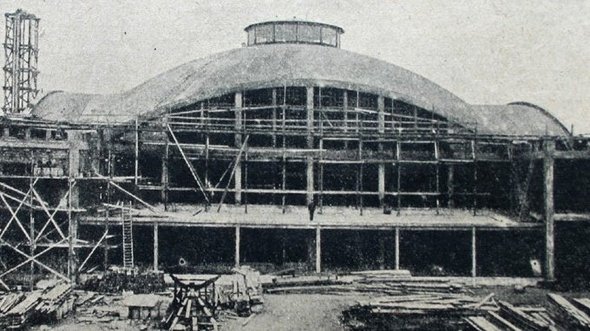
History of mechanics
Beyond the history of the theories to which we nowadays recur for describing the load-bearing behavior of structures, research addresses in general the ideas that were at the basis of the structural design in the past. Some historical theories are still valid and of practical relevance today. In any case they have significantly informed design and construction, and their understanding offers insight into the knowledge society in which a structure was created.
Publications: Wendland 2019; Wendland 2021
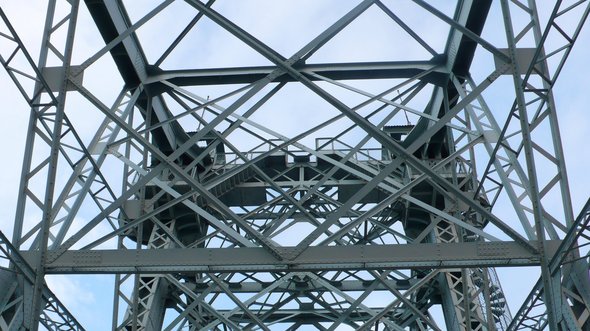
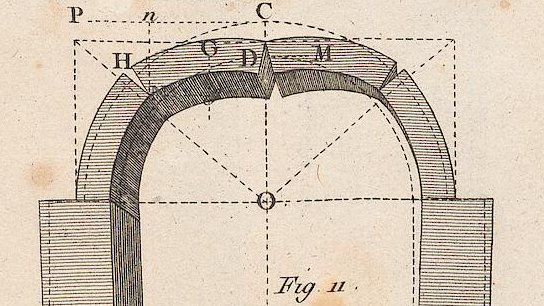
Reverse Geometric Engineering of historical vaults
The curved surfaces of vaults due to their complex geometry place special demands on design. The procedures, terms and media used to define the shape and convey this information for execution must be understood in the context of the history of applied geometry. The research is based on three-dimensional measurement and geometric analysis of the buildings. Using digital tools from the world of industrial design, hypotheses about design and planning are developed, providing insight into the history of knowledge in the field of practical mathematics while opening new possibilities in the interpretation of creative processes.
Publications: Wendland 2008; Wendland 2012; Wendland 2019; Schmitt and Wendland 2021; Schmitt 2022; Schmitt 2023; Wendland and Gielen 2023.
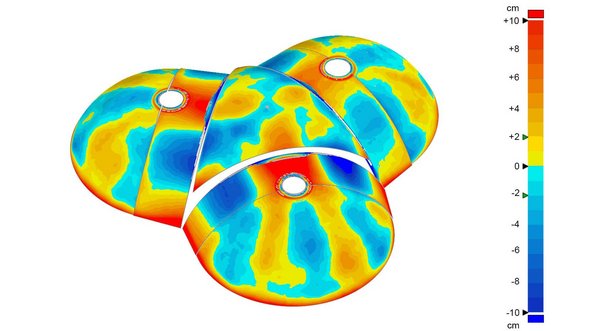
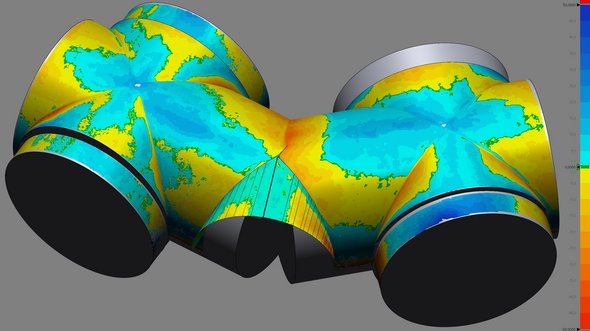
Stereotomy
Research on the history of applied geometry in the planning of stone constructions with complex shape focuses on the "prehistory" of the known early modern treatises: methods practiced at the medieval building lodges and their origin and possible provenance. Historical knowledge and design practices are reconstructed through architectural archaeology, practical experiments, and interpretation of the few known sources.
Publications: Wendland 2019; Wendland 2019; Bücherl 2021; Bücherl 2023; Lengenfeld and Wendland 2022; Lengenfeld and Wendland 2023.
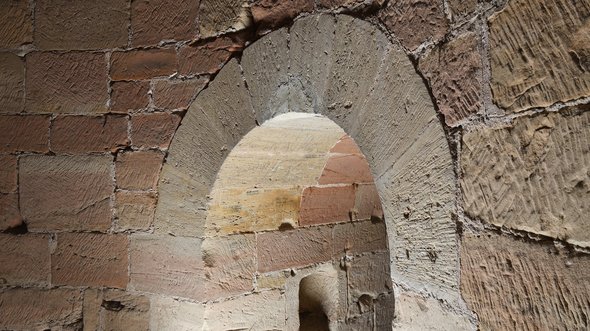
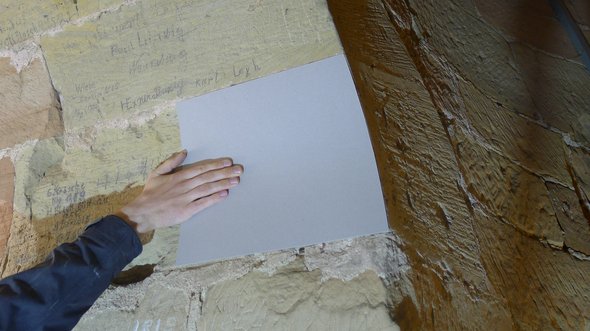
Windmills
Technical monuments in the region - knowledge transfer in the industrial age. The so-called “Dutch windmills” were built as conical masonry structures made of brick with intermediate ceilings made of wood. The timber and masonry constructions, dynamically loaded by the mechanics of the grinding mill and the wind wheel, underwent many structural changes due to the development of the machinery and propulsion technologies. Documentation of the existing construction of the windmills provides the basis for developing concepts of safeguarding and conversion.
