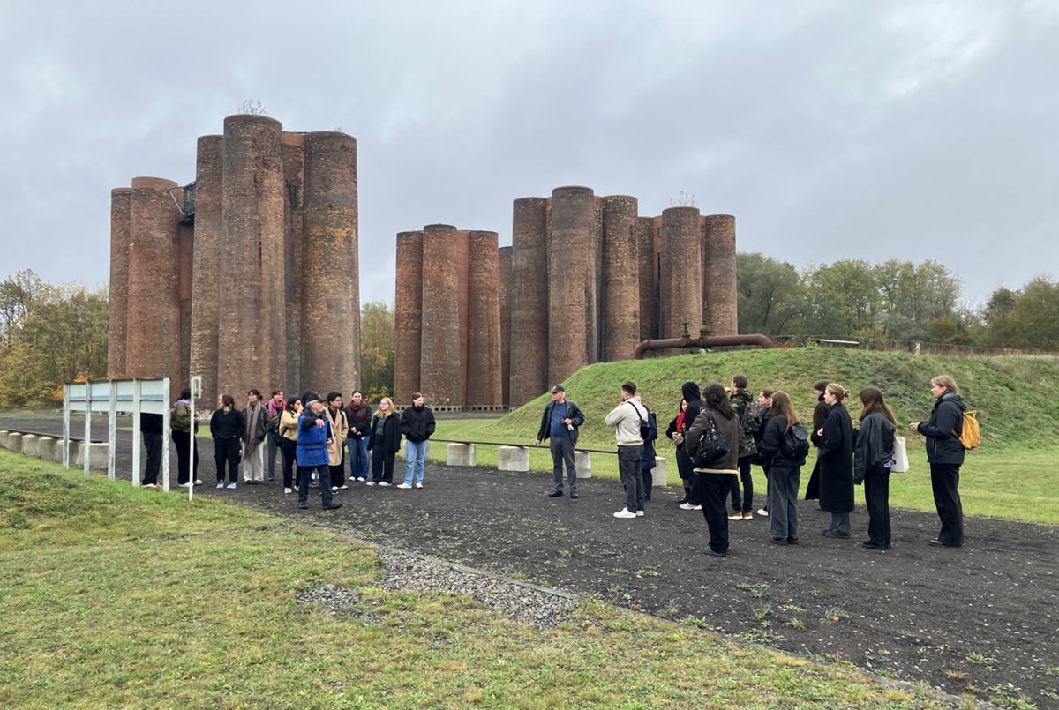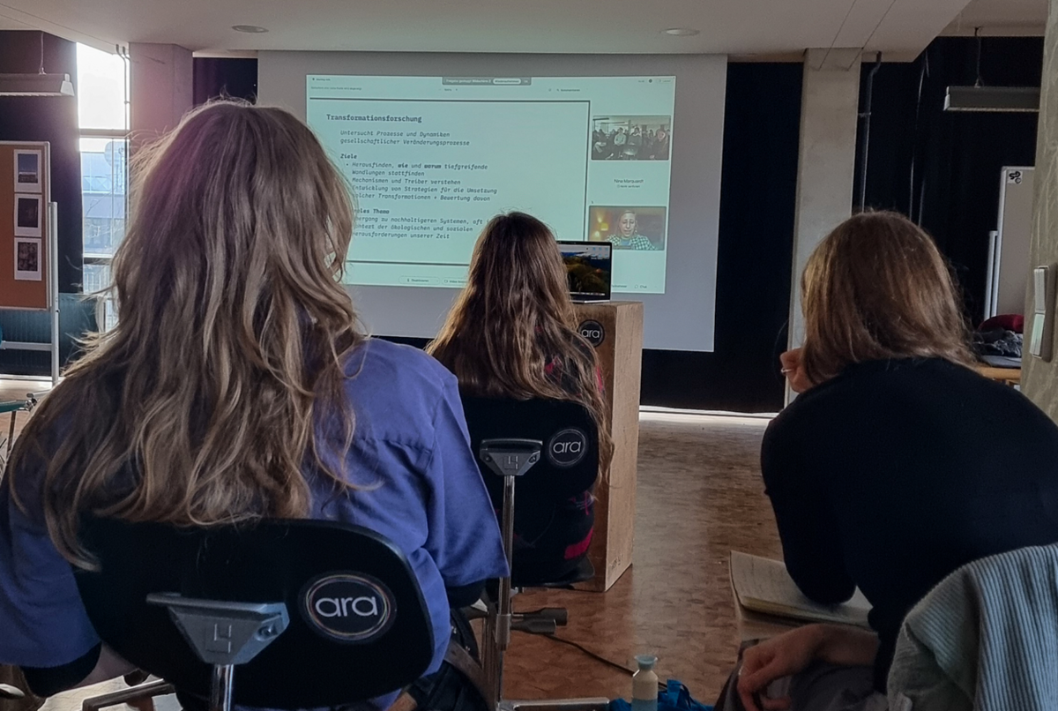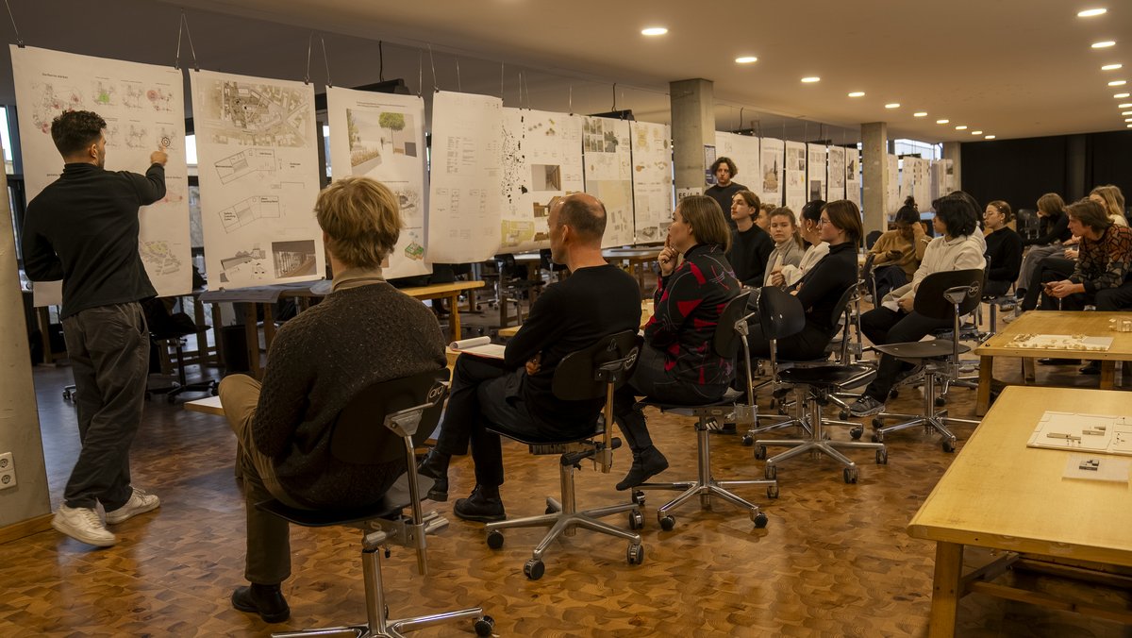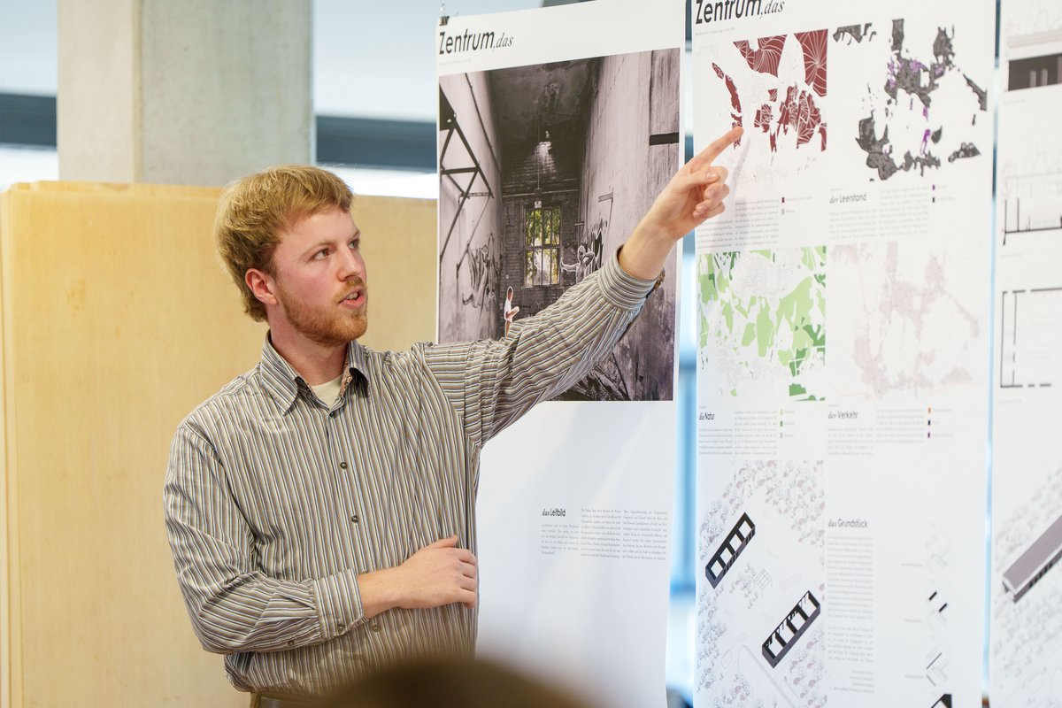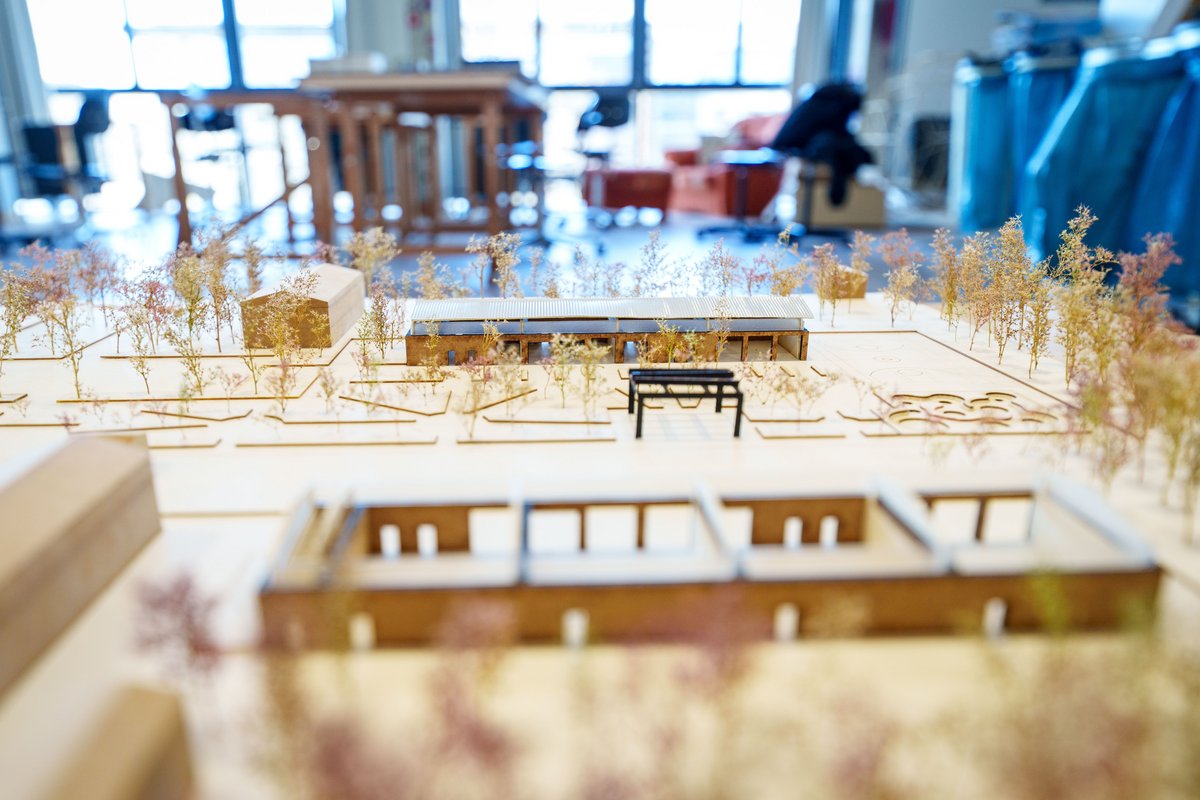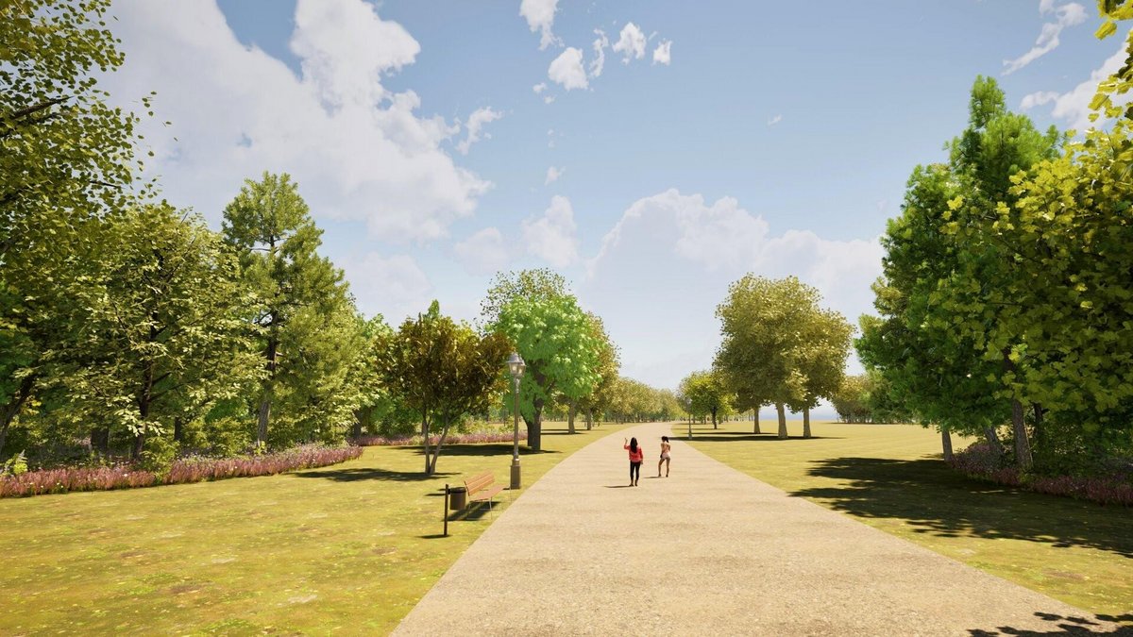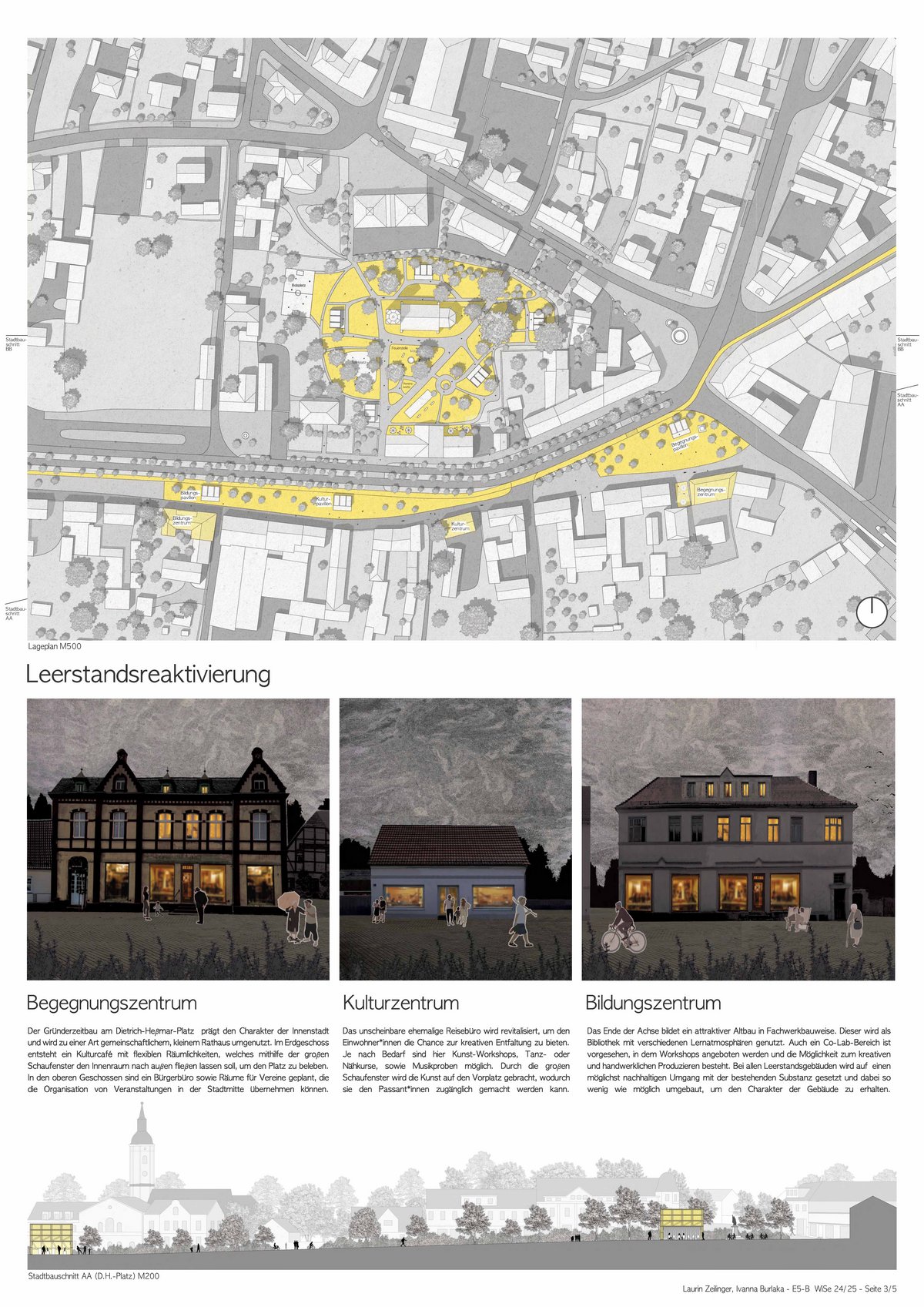Visions for Lauchhammer - What could the town look like in the future?
The design seminar began by analysing reference projects. Following an excursion and a symposium on climate and structural change, the participants then developed their initial concepts. As a milestone, interim presentations of the designs took place at the end of the first half of the semester. The seminar was supervised by the Chair of Design and Energy-Efficient Building.
Henrik Langer designed a community centre in his concept. In addition to a meeting place for the town's population, the centre will also serve as an exhibition space for the history of Lauchhammer. "The aim is to attract people - whether from Lauchhammer or visitors - and offer them a place of remembrance and interaction," he explains his idea.
Marina Pham and Wilma van de Valk jointly developed the concept of a "green heart" for Lauchhammer. They want to create a landscape park in the centre of the town. This would extend the existing green centre and offer a recreational zone, a forest hotel and restaurants. Their design also includes an expanded cycle path network, test fields for urban farming and additional business infrastructure. "These measures will create a cityscape that picks up on existing potential and transforms it into a new, sustainable perspective," is how the two explain their vision.
Ivanna Burlaka and Laurin Zeilinger have jointly developed a vision for a more vibrant city centre in Lauchhammer. With their vision of a "Shining Centre", they want to create a lively axis of meeting, cultural and educational centres in the Mitte district. The church square will also be transformed into a community garden. In this way, they want to fund a sense of community among the people of Lauchhammer and their identification with the city.
Marina Pham and Wilma van de Valk summarise: "The seminar gave us a deep insight into the field of building in existing buildings at an urban planning level. The challenge of designing an appropriate concept for such a large city was particularly exciting - one that takes into account Lauchhammer's industrial past while also enabling sustainable development for the future."
Contact us
Entwerfen - Energieeffizientes Bauen
T +49 (0) 355 69-4244
Philip.Stalbohm(at)b-tu.de

