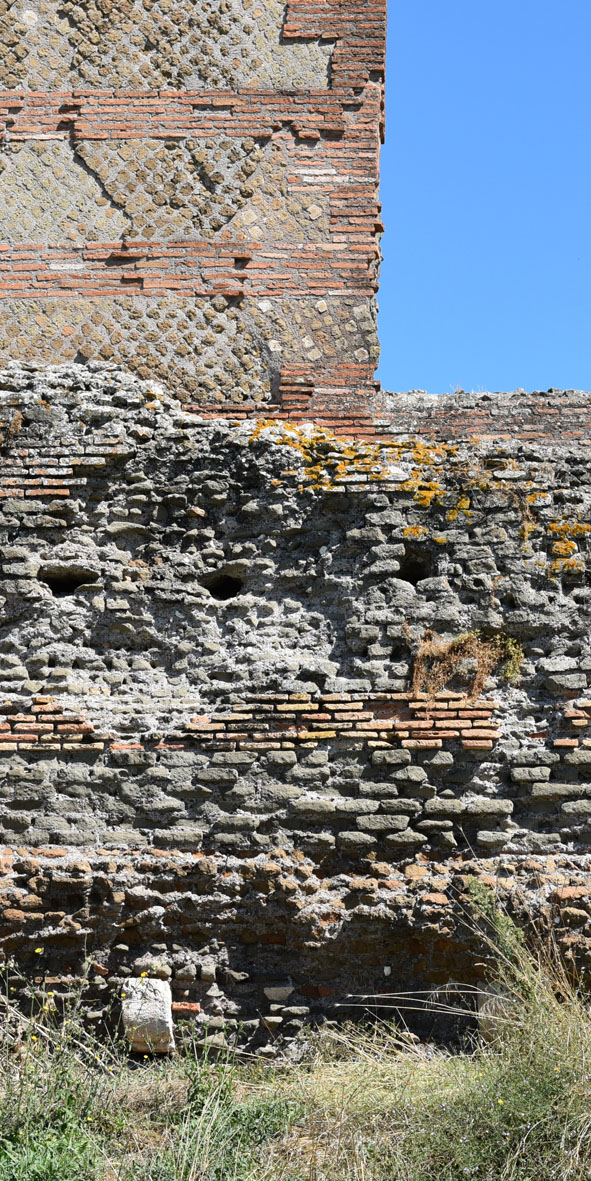The Villa of Sette Bassi in Rome. Research on Construction Techniques and Vault Composition

Located between milestone V and VI of the Via Latina, the stately Villa of Sette Bassi is one of the largest villa complexes of the Roman Suburbium. The core of this stately villa complex consists of three imposing interconnected L-shaped buildings that enclose an architectural garden measuring 320 m long and 80 m wide. In addition, the complex holds the remains of a temple, the water supply and the pars rustica.
The structural development of the imperial complex took place from 138 to around 160 AD in three phases, which can be seen in the remnants of the buildings. The excellent state of preservation and the analysis of the masonry techniques create outstanding circumstances for the detection of the site’s construction changes. The vaults and their brick rib supports hold remarkable historical importance, because such a construction can be proven here for the first time.
The research project aims to use reverse engineering to reconstruct the planning processes and construction phases employed at the villa and to gain new knowledge about ancient building techniques. In order to achieve this goal, new building documentation, spatial, temporal, and construction analyses and research into the planning and construction processes of the Villa of Sette Bassi in Rome will be carried out.
This research is part of the DFG project “The Villa of the Sette Bassi in Rome. Innovative Architectural Study and Reconstruction” at the Department of Building Archaeology and Heritage Conservation at the Technical University of Berlin. This project is being carried out in cooperation with the Department of Surveying at the Leipzig University of Applied Sciences (HTWK Leipzig), the Rome Department of the German Archaeological Institute (DAI Rom) and the Parco Archeologico dell`Appia Antica.
Researcher: Ina Seiler
