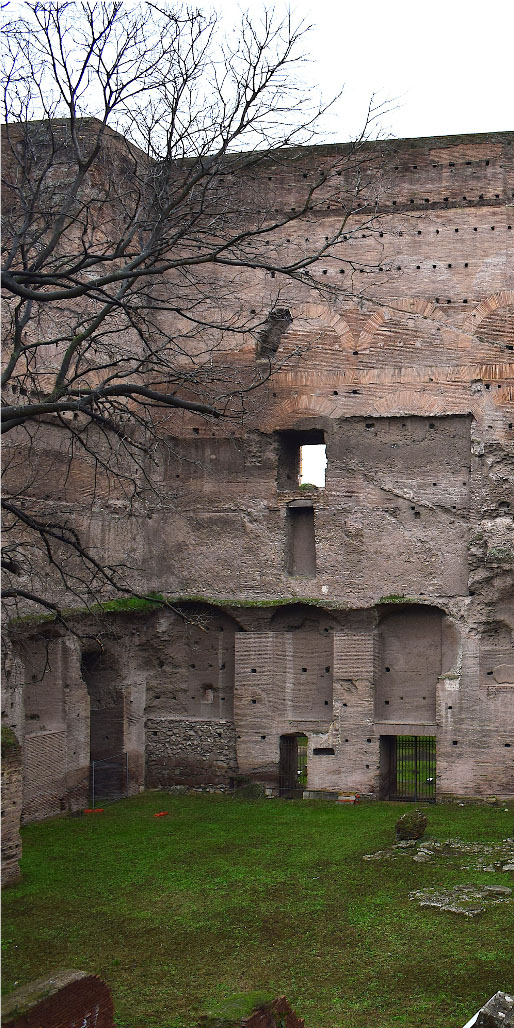Anatomy of an XXL Architectural Structure: The West Hall of the Domitian Complex between the Roman Forum and Palatine Hill in Rome

The architectonical complex of the Emperor Domitian is a massive structure (about 70 x 70 m) between the Roman Forum and the Palatine hill, erected at the end of the 1st century AD. The most prominent space of this complex is the West Hall (24 x 32 m), the largest architectonical space in terms of dimensions of the entire Roman Forum at the time of its construction and the second-largest in the history of the ancient public square. The West Hall represents one of the most relevant examples of Roman architecture in terms of size and monumentality and properly falls into the category of “XXL structures” of the archaeological and architectural-historical studies.
Moreover, the relevance of the West Hall refers not only to its oversized dimensions, but also to its significance in the study of ancient Roman Topography. Despite its importance, the West Hall has not been properly studied as of now and it has never been object of a technical analysis. Thus, a complete surveying campaign constitutes the first step of this research project, utilising innovative tools and methodologies (3D photogrammetry and laser scanning), followed by the analysis of architectural elements from old excavations (Giacomo Boni, 1900–07). The aim of the research is to understand and reconstruct the different chronological phases of this architectural complex, from its construction until the last phases of use.
Researcher: Fabrizio Sommaini
