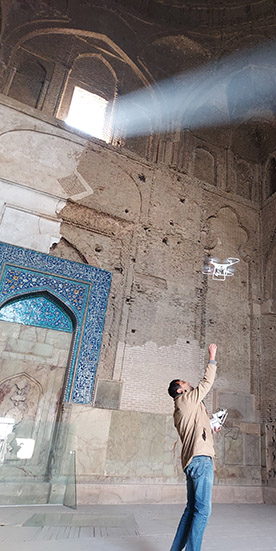Practical Geometry and Design Analysis of Seljuk Dome Chambers in the 11th and 12th Century Iran, Case Studies: The Great Mosques of Isfahan, Barasian, Ardistan and Zavareh

The construction of ribbed vaulted structures based on geometry and design patterns is one of the most significant aspects of both Persian and European Gothic architectural engineering from the 12th to the 16th century. As the development of practical geometry and technical knowledge in construction of the buildings flourished in the early and mid-medieval era in Persia [1] and Europe, questions arise concerning the similarities and differences of the mathematical knowledge and construction methods of the master builders from both architectural spheres. Furthermore, the structural similarities lead one to wonder how the construction techniques in Persian and Gothic architecture reflect the mathematical disciplines.
This research intends to investigate Gothic and Persian ribbed vaults from the 12th to the 16th century. A focus will be placed on the vaulted structures in Persia’s central plateau and their Gothic parallels in France and Germany. Ribbed vaults, designed under strict mathematical principles, were the most advanced architectural elements of their time. The prestige of these structures led masons to engage in competitions of height and openings. The comparative study of the construction principles and geometric concepts behind Persian and Gothic architecture will provide a basis for discussing any exchange of cultural or technological information. The analysis of the built objects will be accompanied by a study of written sources and manuals. Scale models of the vaults will be built for the purpose of comparison.
Researcher: Soheil Nazari
[1] Herein the word “Persia” refers to the cosmopolitan cultural centres of the Iranian Plateau, Central Asia, and Mughal India.
