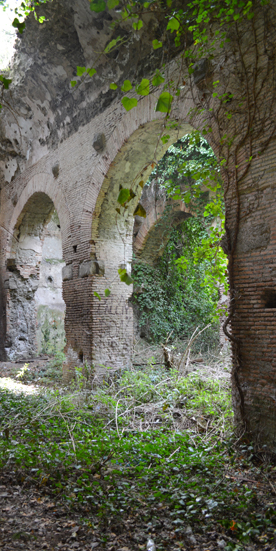Domitian's villa in Castel Gandolfo

The Villa of Domitian is located at the Castel Gandolfo, in the vicinity of today’s papal summer residence. The Villa complex is made up of different buildings and stretches across a number of terraces from the volcanic crater of the Albanian Sea to the western-lying Villa Appia. There are service buildings on the higher terraces; the middle terraces constitute the heart of the complex with residential buildings and a theatre, while the lower terraces are defined by a hippodrome and entrance building. The deliberate location of the Villa on the volcanic crater and the adjustments of the architecture to the topography indicate the social, political and cultural significance of the facility. An architectural-historical sequence is identifiable based on the different orientations, civil engineering and materials of the buildings and is dominated by a preexisting Republican building, the Imperial Villa and the buildings of Albano Laziale was from the Severan period.
Previous research has focused on individual studies of the best-preserved structures – the theatre and crytoporticus. The objective of this research project is to undertake a holistic study with all of the building remains of the complex, thereby updating and building on recent research and developing reliable reconstruction and building phase plans. The comprehensive study of this prominent imperial residence of the Flavian dynasty and the rural outskirts of Rome will offer a significant contribution to current research discussions on the Roman imperial urban residences on the Palatine Hill.
This project collaborates with theGovernatorato dello Stato della Città del Vaticano – La Direzione Dei Musei Vaticani e La Direzione delle Ville Pontificie and the German Archaeological Institute (DAI) – Department Rome .
Researcher: Karoline Manfrecola
