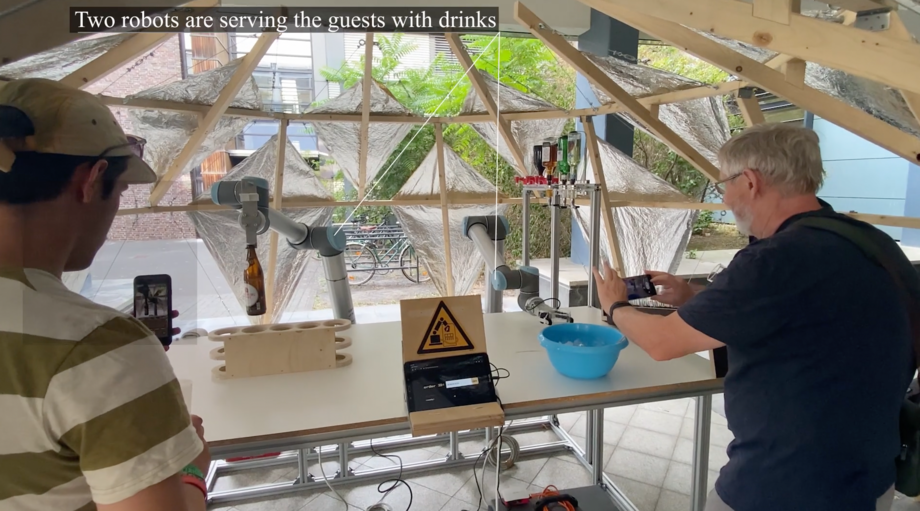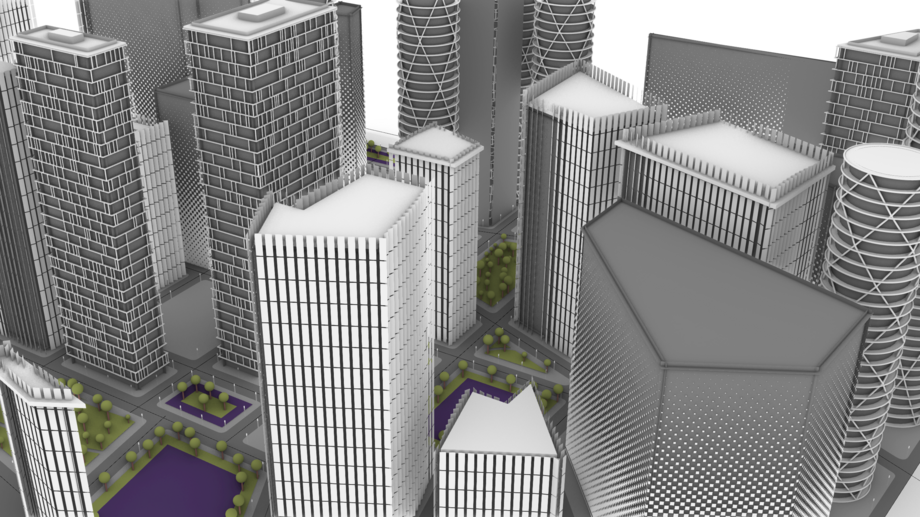
Master’s thesis by Mohamed Abdelaziz on an innovative ceramic façade system
Mohamed Abdelaziz conducted his master’s thesis research on 3D-printed clay façades and developed a prototype featuring integrated insulation, a mounting system, and both horizontal and vertical sealing elements. He successfully defended this outstanding work in September 2025.

Summerschool - 3D printing 1:1
In early September 2025, the first Summer School on 3D Printing with Clay in Architecture was held at our department. It involved 34 students and 9 instructors from six universities, along with four external experts. The program concluded with an exhibition showcasing the produced works, including designs by mixed student teams and outcomes from experimental integrated workshops. The Summer School was co-funded by Erasmus.

Seminar: Custom End Effectors for Robot Arm
In the summer semester of 2025, students in the master’s seminar “Custom Robot End Effectors” developed a series of experimental tools for the UR10 robot arm. Among the results were a dual-stamp end effector, a pneumatic soft gripper made of silicone, and a pneumatic jamming gripper. Prototyping, building the end effectors, and learning robotic control were central components of the seminar. The curs was organized by Marine Lemarié.

Origami Furniture 2
As part of the Origami Furniture module in WiSe 2024/25, students completed an introductory Grasshopper course before scripting a furniture series for the Institute of Building and Art History. In the spirit of mass customization, a configurator was developed in Grasshopper to represent different typologies. With the support of the metal workshop at COLab, the FMPA, and the Chair of Polymer-Based Lightweight Construction, prototypes were then produced and powder-coated. The curs was organized by Rolf Starke.
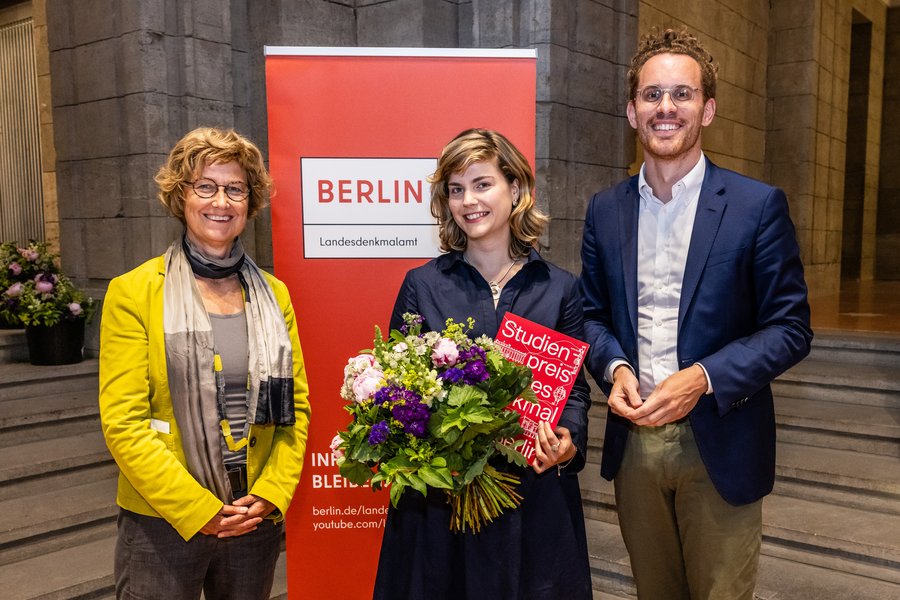
Study Award for Danica Petrovic Msc
Danica Petrovic MSc wins the study award from the Berlin State Monument Office for her master’s thesis on the topic “The Cinema and Hotel L’Aiglon in Berlin-Wedding.” The main supervisor was Prof. Johanna Blokker from the Department of Monument Preservation, and the secondary supervisor was Prof. Ilija Vukorep.
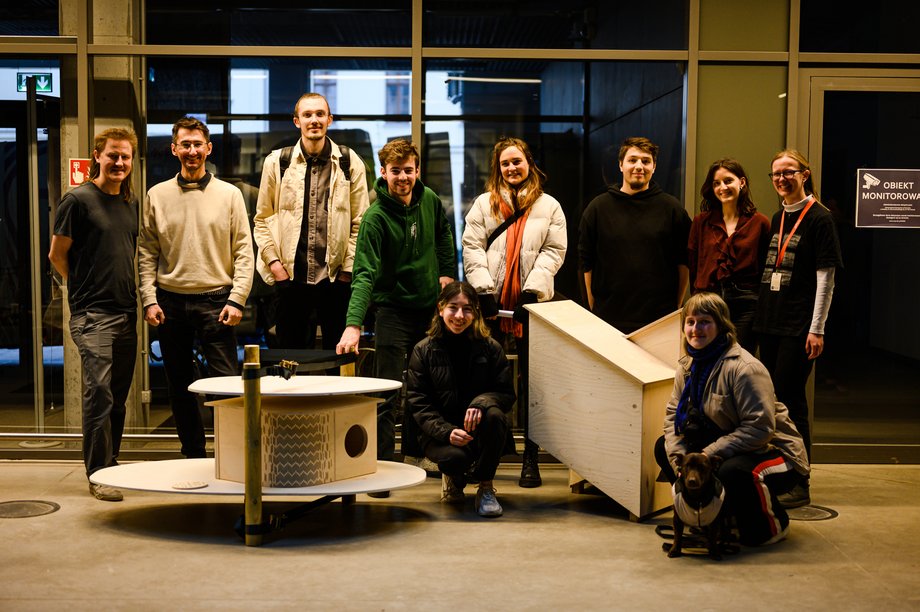
Kotydz Workshop Poland 04_2023
From 12-19 April, Anatolii Kotov and Rolf Starke held a tutorship at the Kotydz Mood of Wood workshop in Poland. The aim of this year's workshop was to give students from Poland, Germany, the Czech Republic and other countries the opportunity to design and build wooden cat houses. The designs of the houses incorporated both, a sustainable material/production approach and sufficient temperature/weather protection for the cats.
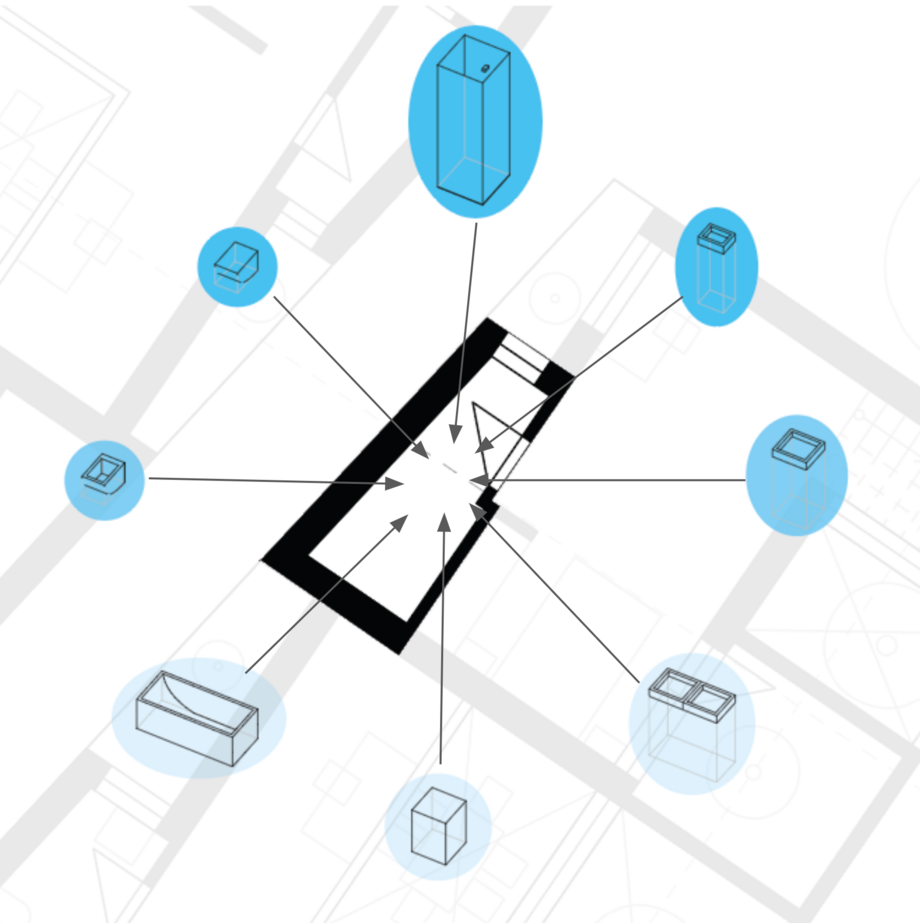
Seminar Sentient Architecture SoSe_2023
This WiSe 2022/23 semester, our department explored the concept of "Sentient Architecture." Emphasizing the blend of machine learning and design, the course introduced students to the application of intelligence in architecture.
The main focus of the course was to impart the idea of integrating 'intelligence' into common architectural elements. Students experimented with providing intrustic behaviour to walls, furniture, stairs, and more. The goal was to shift the perception of these elements from mere static objects to dynamic, learning entities internal requirements and capabilities of transformation.
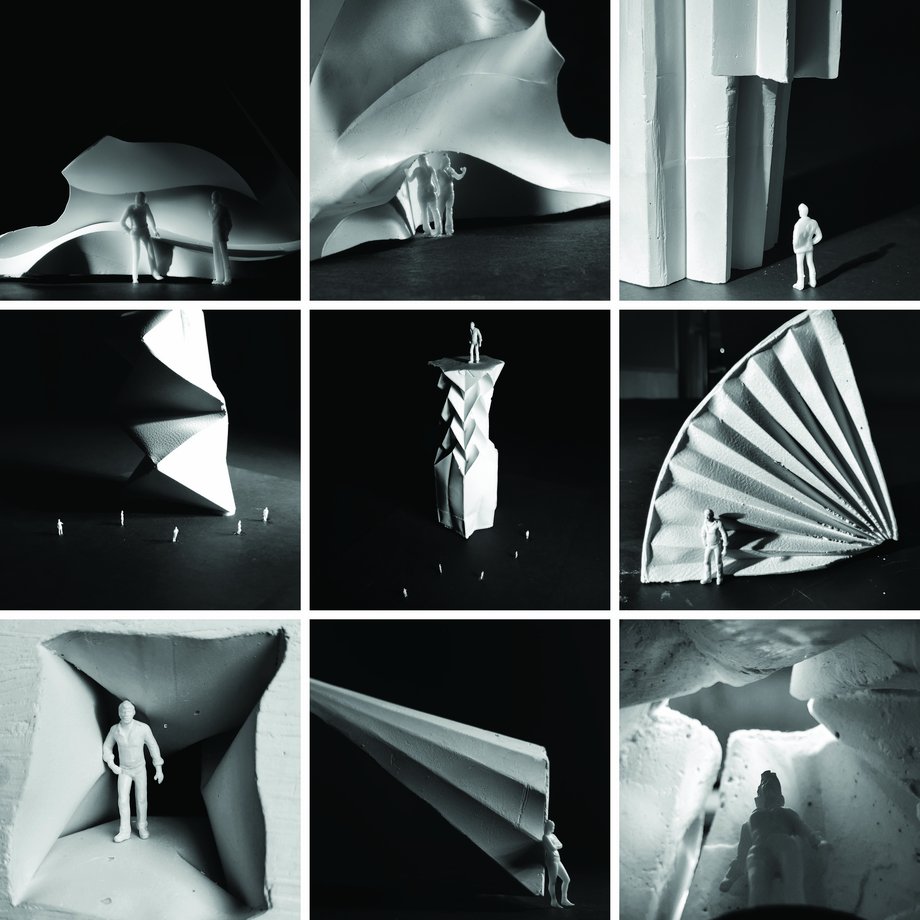
Workshopweek 1st semester WiSe_2022_23
The architecture students of the first semester took part in a one-week workshop at the beginning of the winter semester 22/23. Our studio dealt with frottage, folding and plaster casting. They learned to experiment with different textures and surfaces, to create the illusion of depth on a flat surface, to create complex shapes with simple materials, to abstract spatial structures in two dimensions, to deal with plaster, formwork and solid and void. We would like to thank Stephan Kaiser from the Department of Fine Arts and Kay-Alexander Michalczack from the Medienwerkstatt for the support.
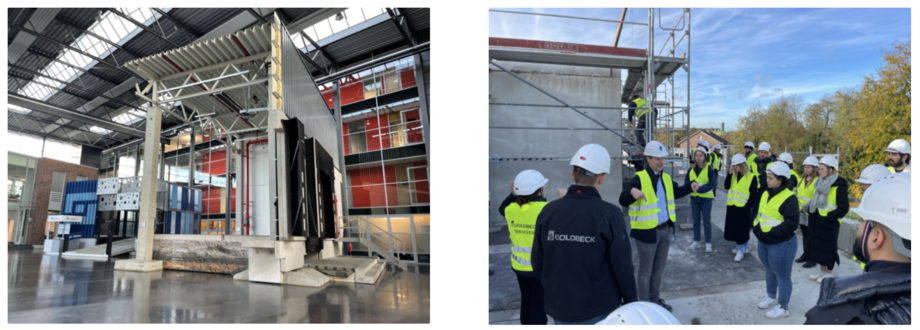
Excursion to the Goldbeck company in Bielefeld WiSe_2022_23
On November 9th we visited the largest European system construction company "Goldbeck" at their location in Bielefeld as part of the master design project "Analysis-based design of a housing settlement". In addition to the company tour and specialist lectures on the system construction of residential buildings, we were also able to visit a construction site nearby and get a direct insight into system-based construction site processes.
Coctail Robot at the annual exhibition - SoSe_2022
As part of the annual summer tour and the 30th anniversary of the Institute for Architecture, students built a dome with the help of robots. Two robots for the beverage service were parked in the dome.
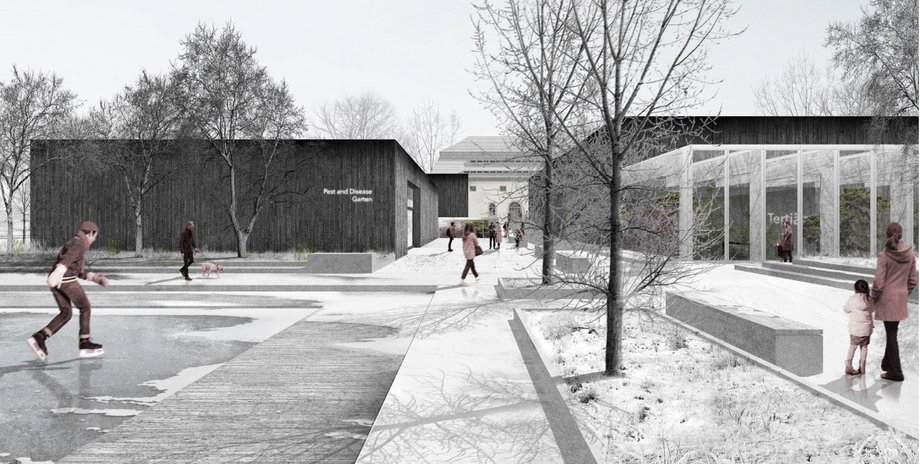
Visitor and Education Center in Bad Muskau WiSe_2021_22
In the Fürst-Pückler-Park in Bad Muskau, a UNESCO World Heritage Site since 2004, a contemporary exhibition building is to be built in addition to the historic castle ensemble. For this purpose, students developed several designs that were to be embedded in the historic castle ensemble and in the park landscape.
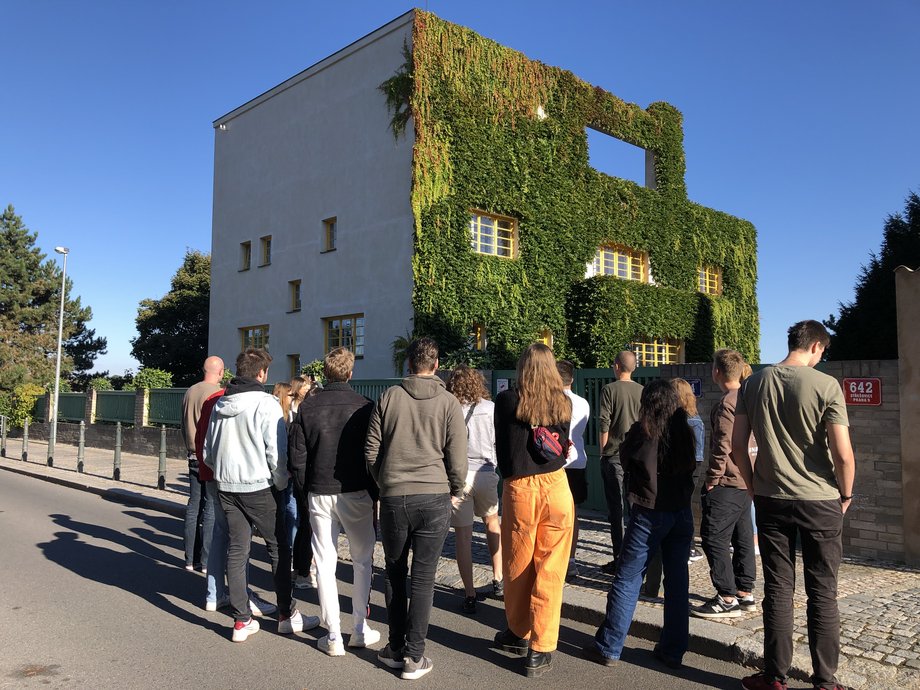
Excursion - On the roots of modern architecture SoSe_2021 09/2021
In September 2021, a one-week excursion took 25 students and Prof. Ilija Vukorep to Wroclaw, Prague, Brno and Vienna on the trail of modern architecture from the 1920s to the present day. All cities marked important steps towards an innovative and worldwide new definition of architecture. The students created a brochure and presented individual projects by Erich Mendelson, Hans Scharoun, Adolf Rading, Max Berg, Joze Plecnik, Stanislav Bechyne, Adolf Loos, Bochuslav Fuchs, Mies van der Rohe, Ernst Wiesner and many more.
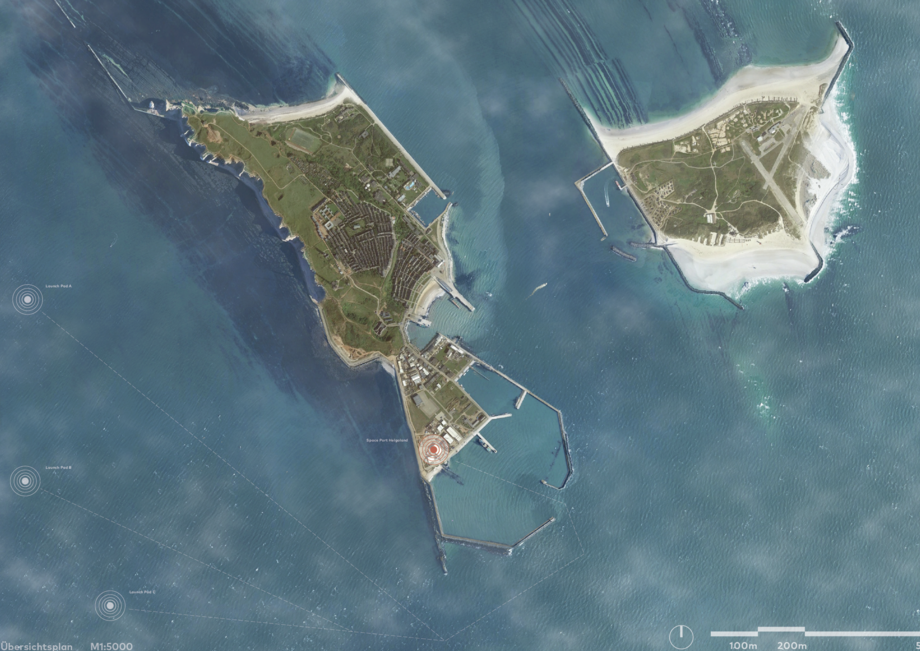
Spaceport Helgoland WiSe 20_21
In order to explore space for scientific and economic purposes from German territory, a spaceport on Helgoland is planned as part of the master's thesis. The building is intended to serve as the base for floating launch platforms in the sea and accomodates offices, a missile hall, a control station and a viewing platform.
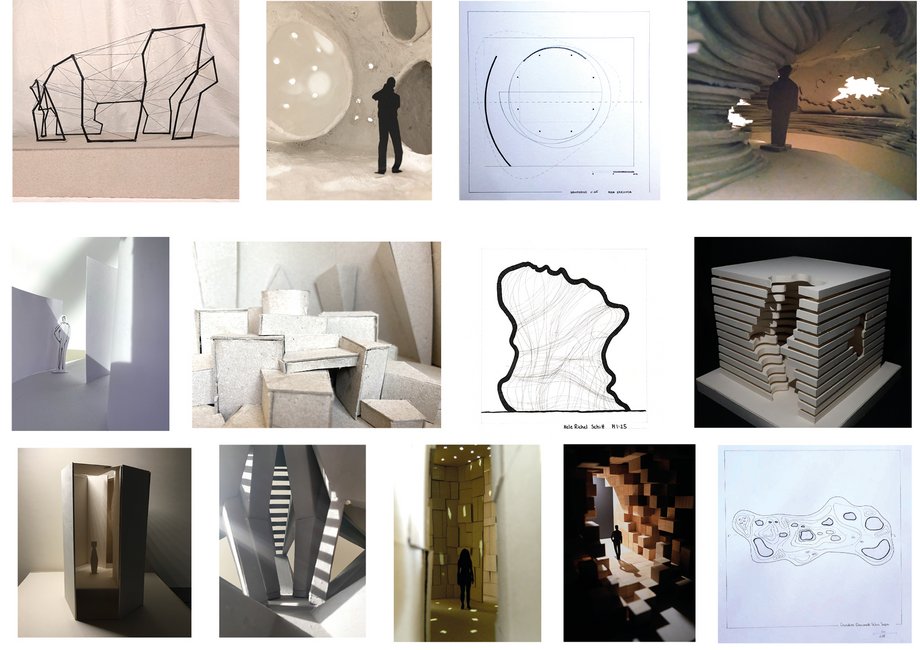
Design Project 1st BA WiSe 20_21
The irst semester design project dealt with the architectural interpretation of a self-chosen art-related topic. A room should be designed whose effect deals with a previously analyzed topic of art.
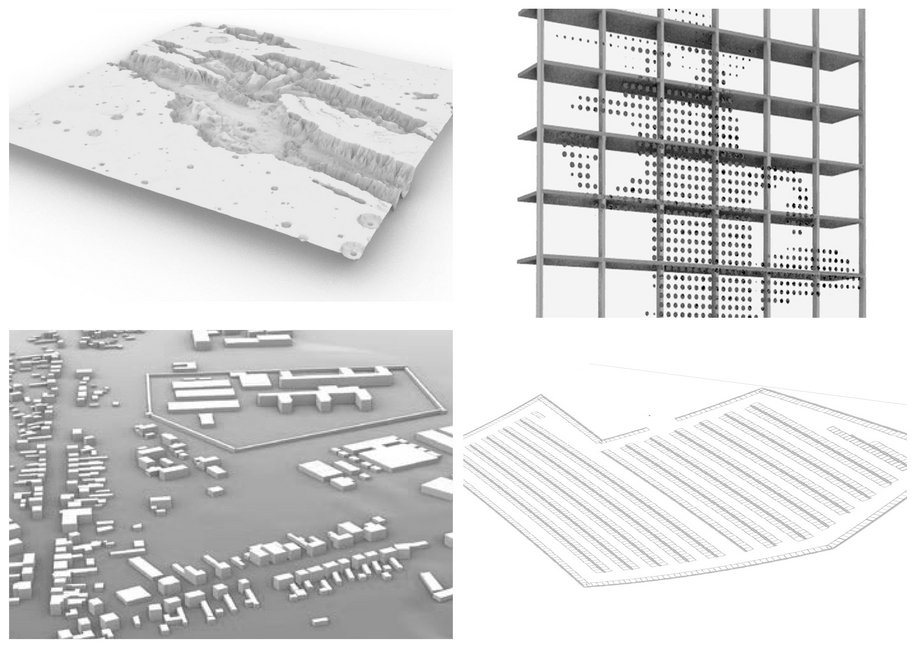
WiSe 2020_2021 - Grasshopper vs Python
This course is focused on the basic and intermediate knowledge base on parametric modeling with Rhino/Grasshopper and Python in the architecture field. One of the key goals of this semester was to develop a tool, that can be used in other applications such as other courses, competitions, etc.
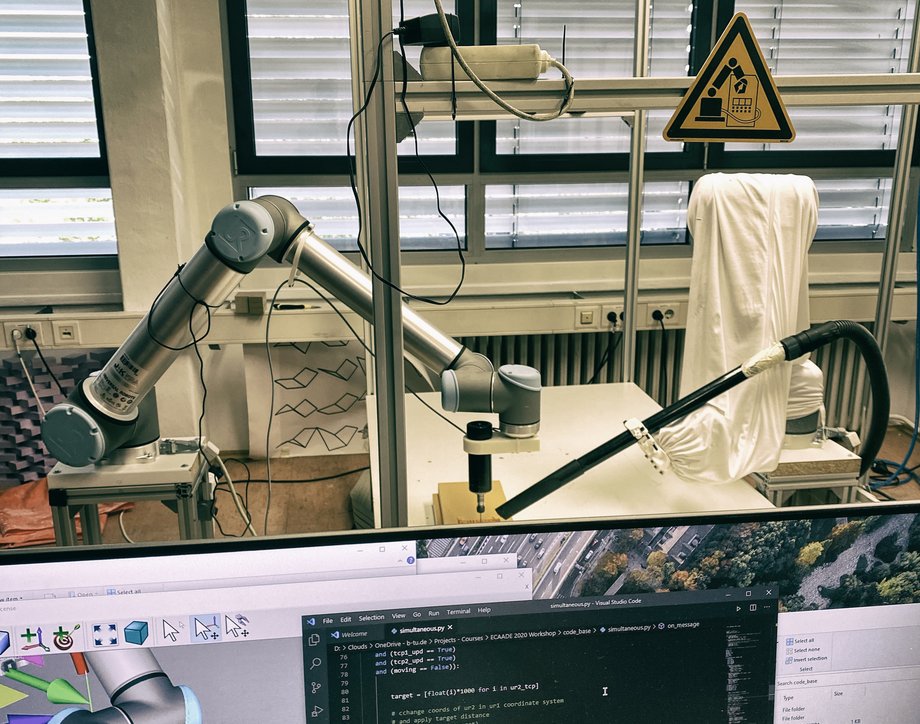
eCAADe 2020 workshop
This workshop was held online on eCAADe 2020 by Anatolii Kotov. Its main topic was a complex interaction between IoT connected systems such as robots, computers, and hardware components.
WiSe 2019_2020 - Grasshopper vs Python
This course was aimed to provide a basic and intermediate knowledge base on parametric modeling with Rhino/Grasshopper and Python in the architecture field. Students will develop knowledge of the pros and cons of each tool.
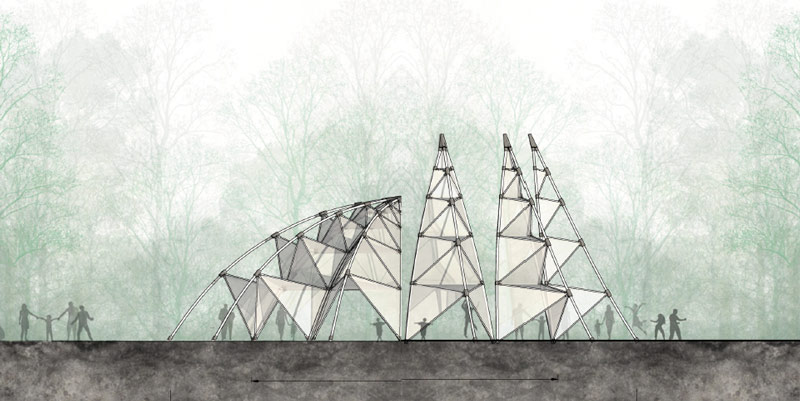
Design, analysis and detailing of a changeable bending active structure, SoSe 2018
The work deals with a structural design for a pavilion with a convertible, bending-active roof structure. The space-forming supporting structure should demonstrate stable load-bearing behavior in the open and closed state as well as a stable movement sequence during the transformation.
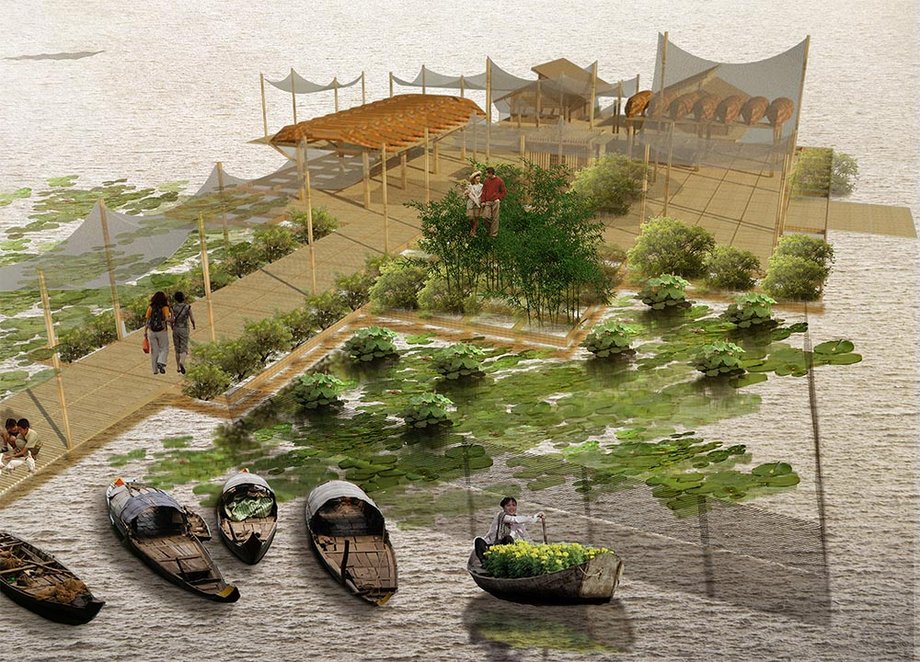
Competition "Floating Housing in Mekong Delta, Vietnam", SoSe 2017
A competition on the topic of floating settlements on the Mekong Delta in Vietnam was organized in cooperation with the Institute for Floating Structures and Ho Chi Minh University. At the end of September, a series of events on the topic of floating structures and the final jury were held in several cities in Vietnam.
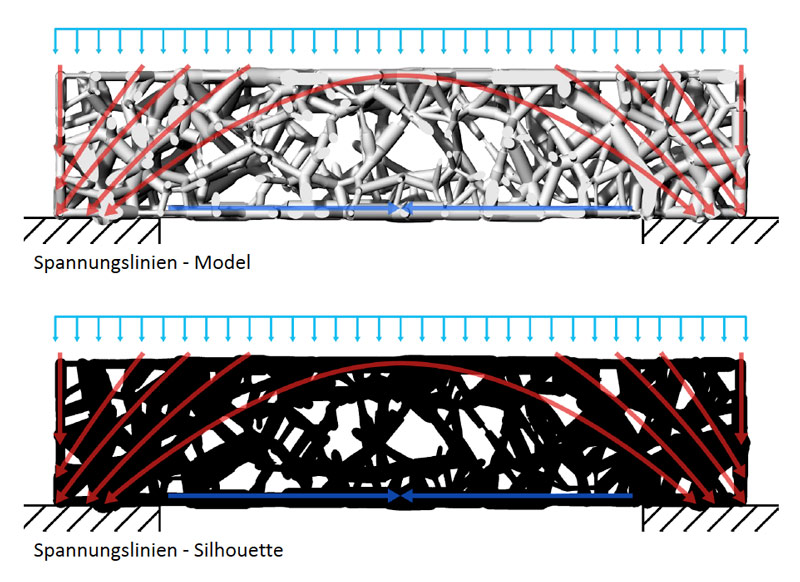
Modeling, simulation and optimization of the internal structure of components based on the biological model of bone structure WiSe 2016_17
The master's thesis of Alexander Melcher develops a rule based system for the construction of a spatial structure based on the model of bone growth. This has been examined for its load-bearing capacity using simulation studies and further optimized using the control system. The development is implemented with the help of Rhino 3D, Grasshopper, Karamba and own scripts.

