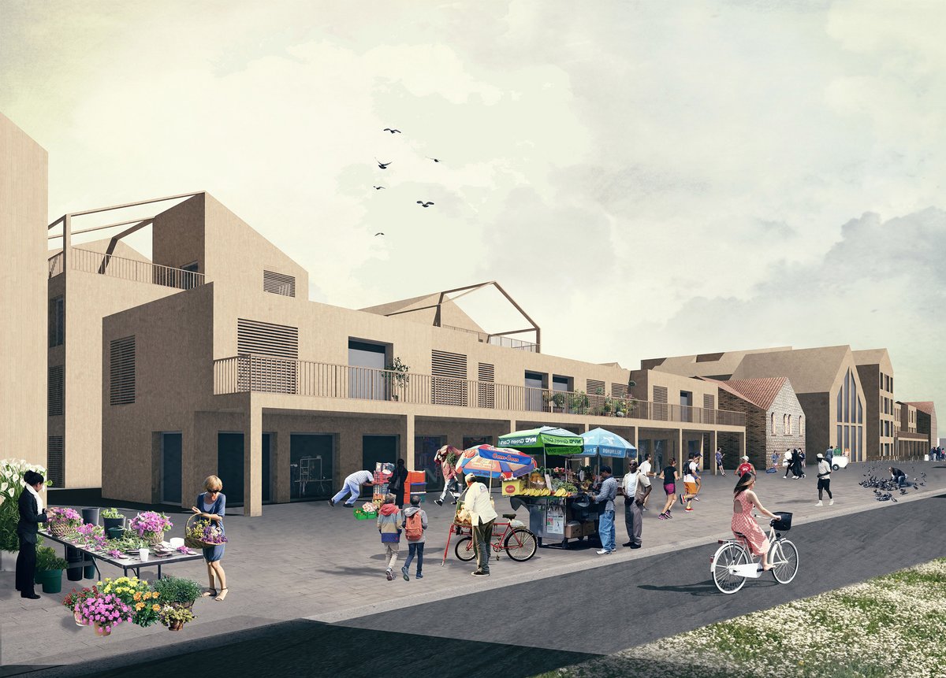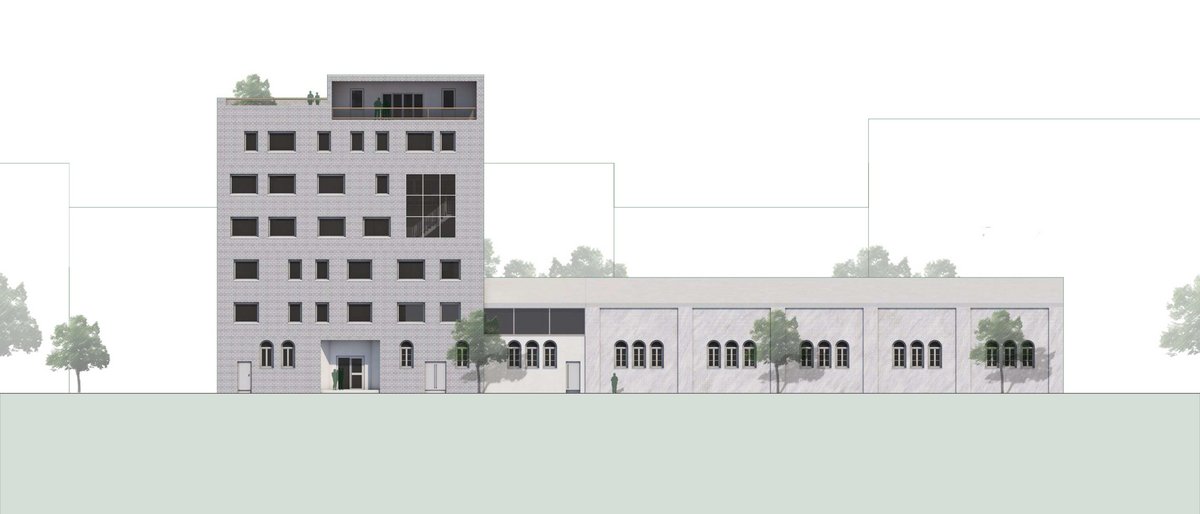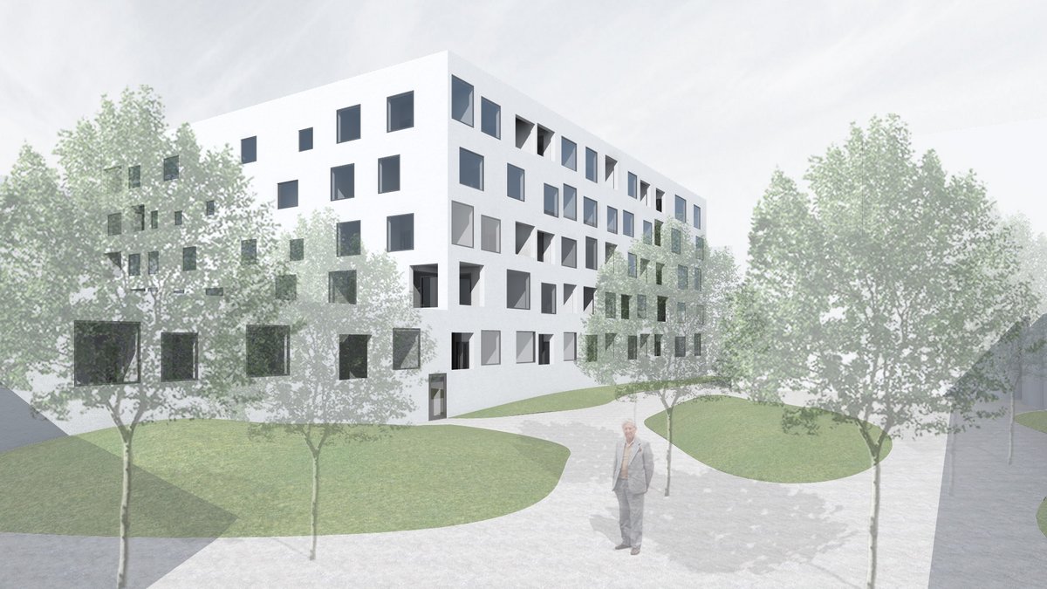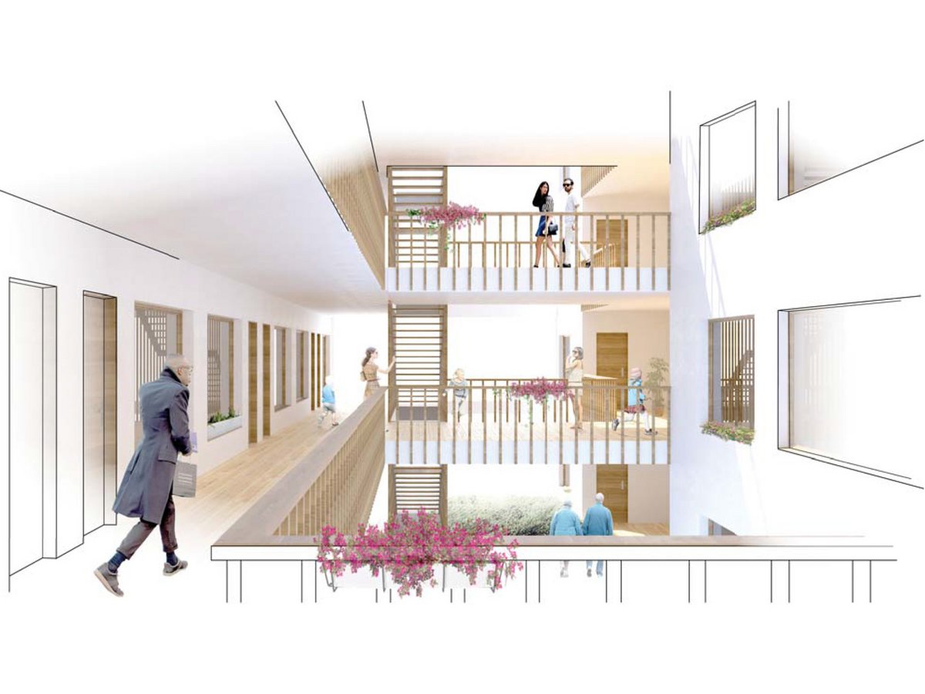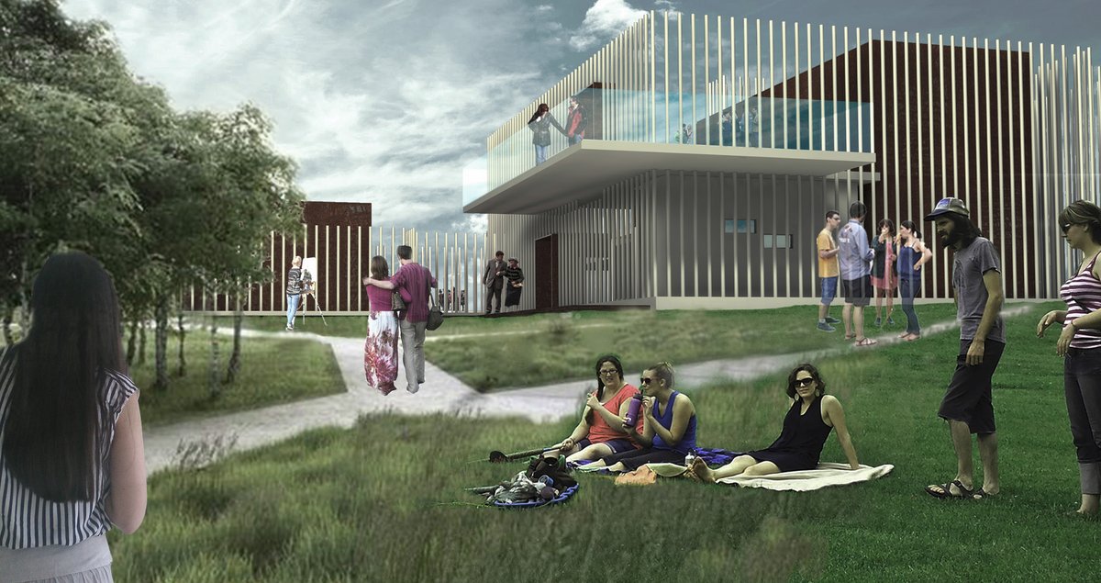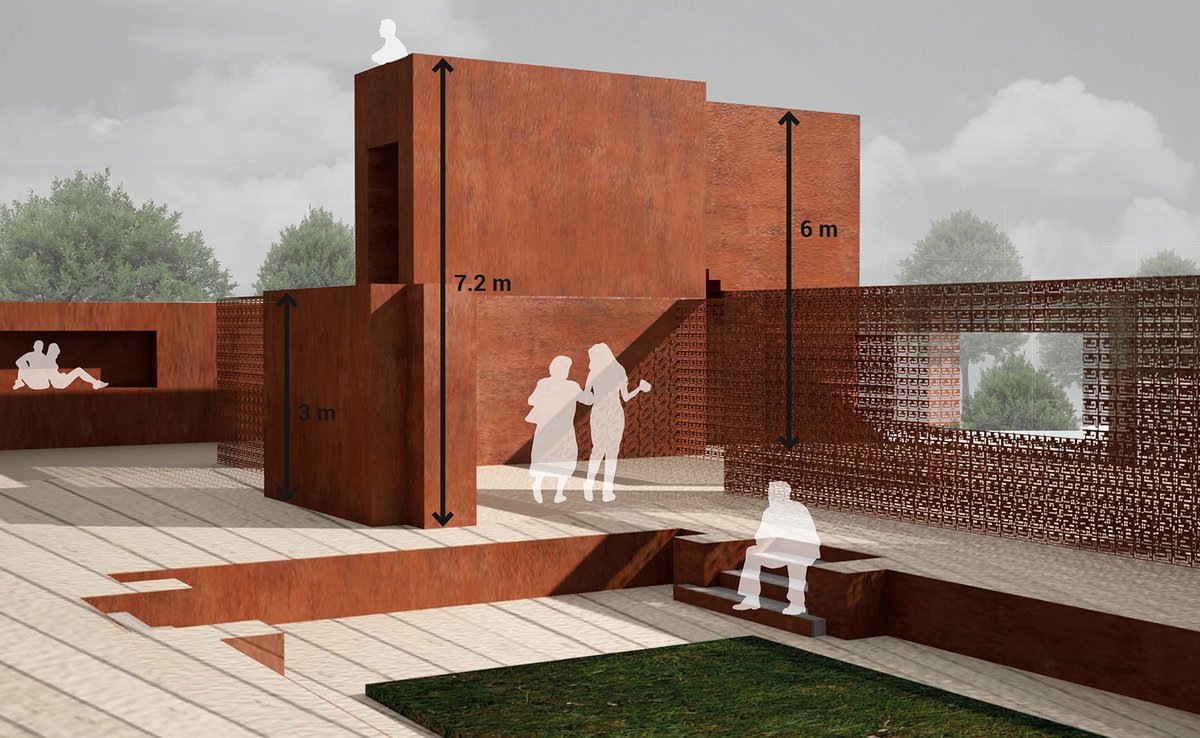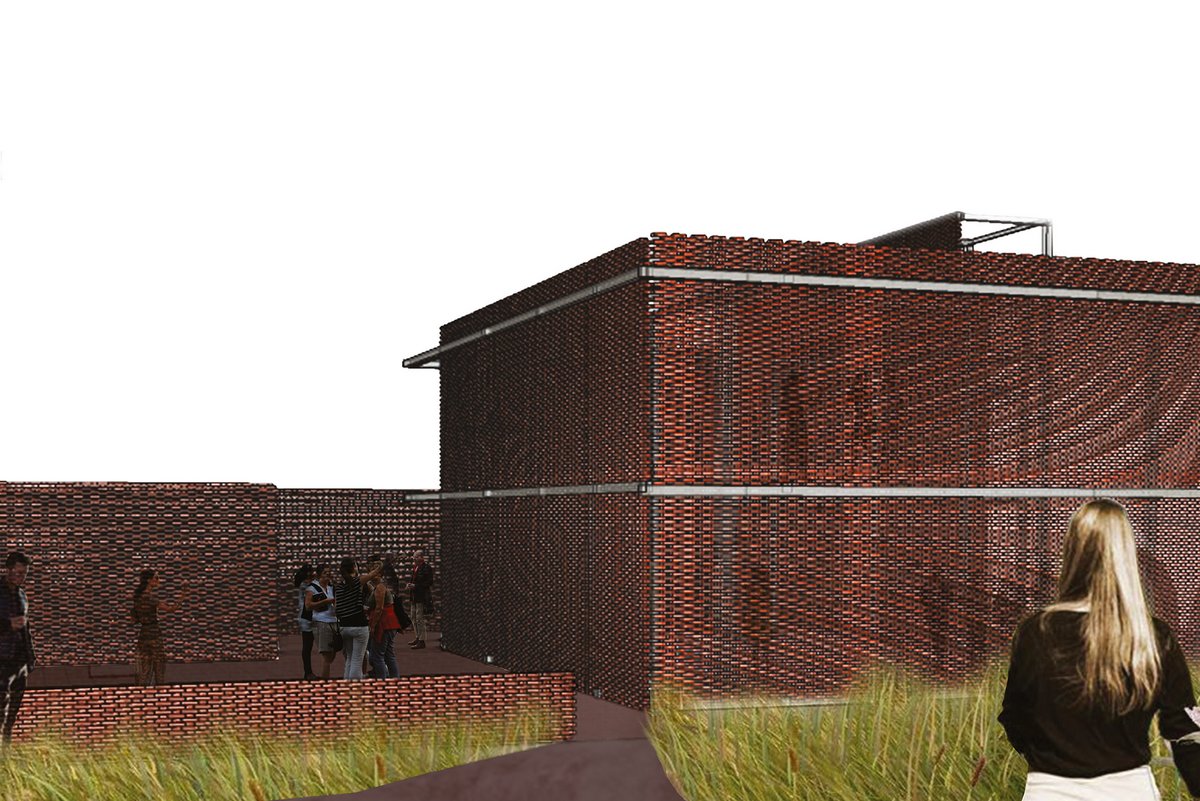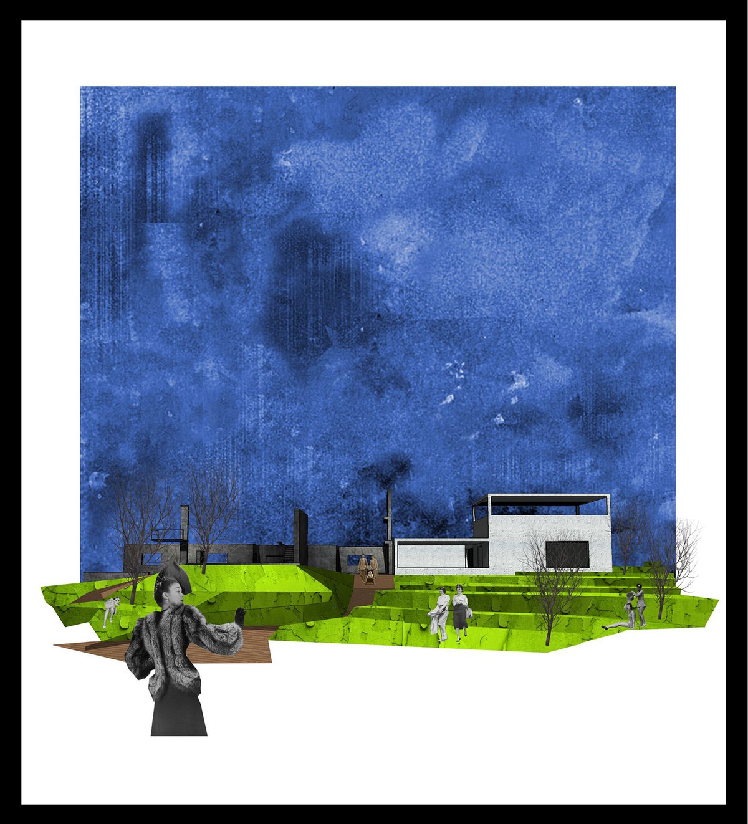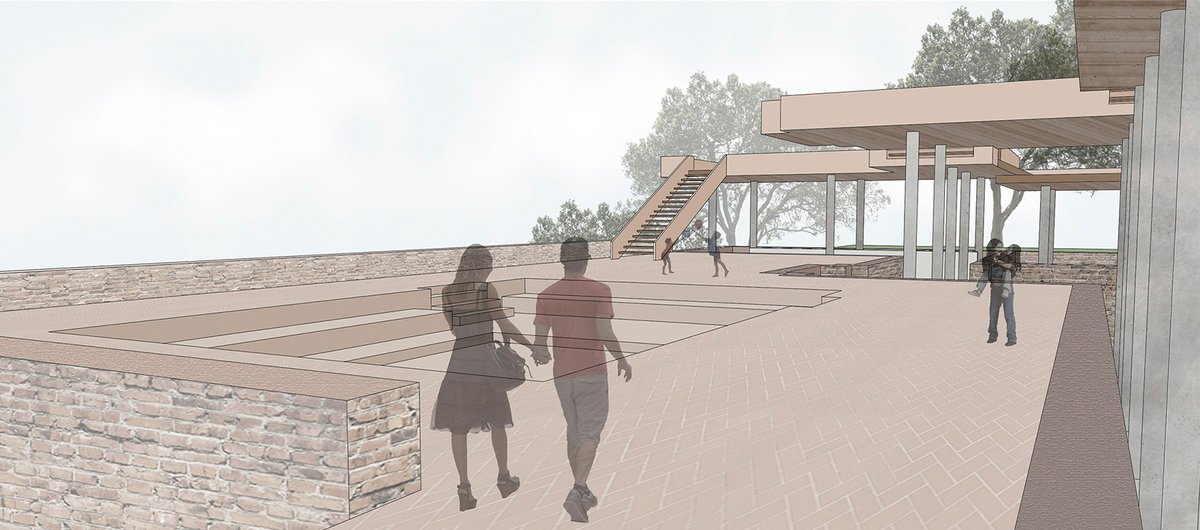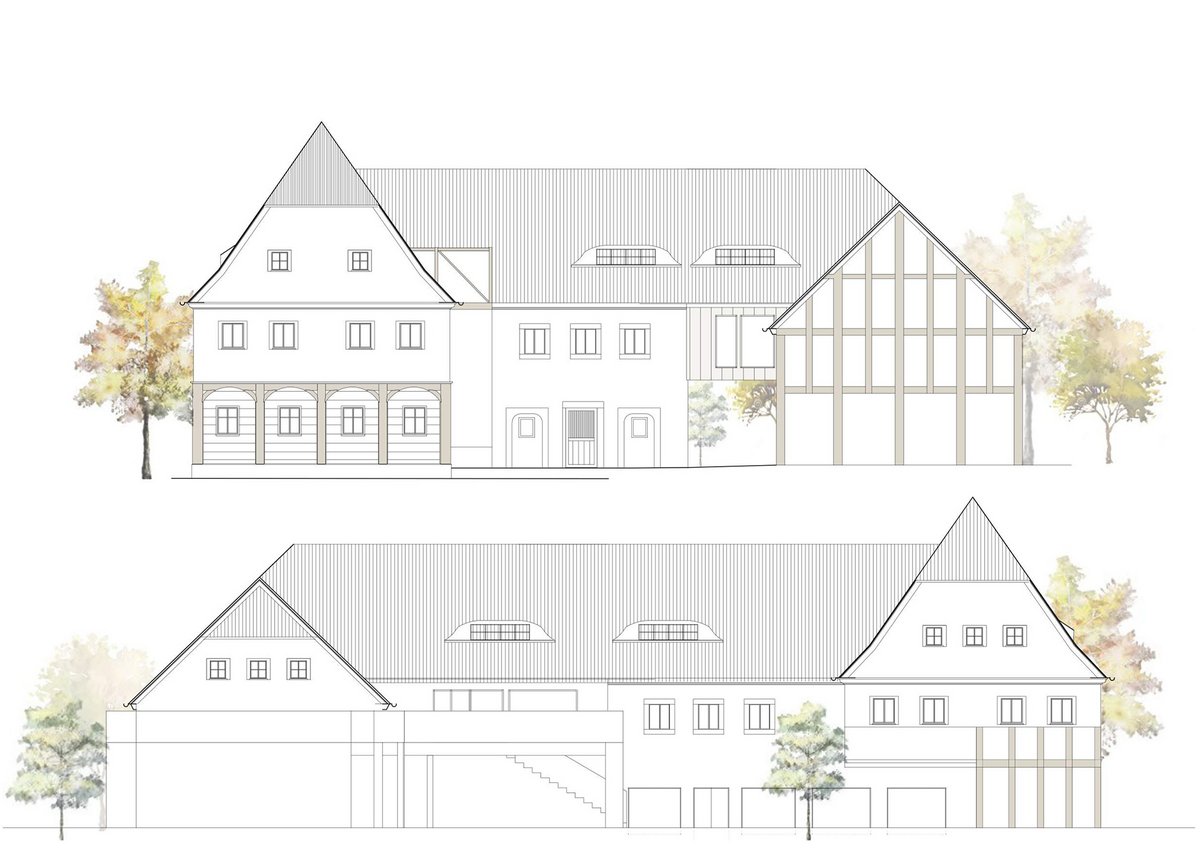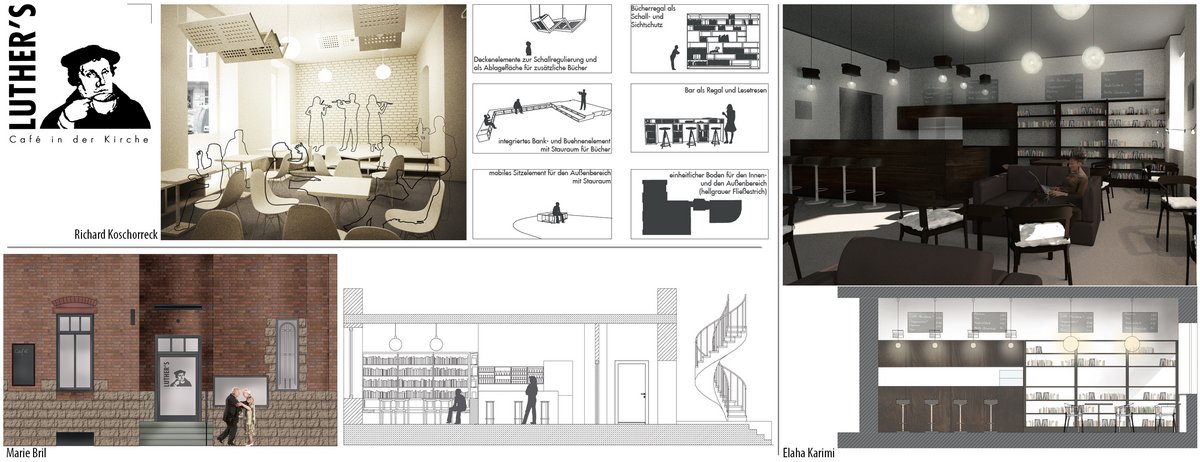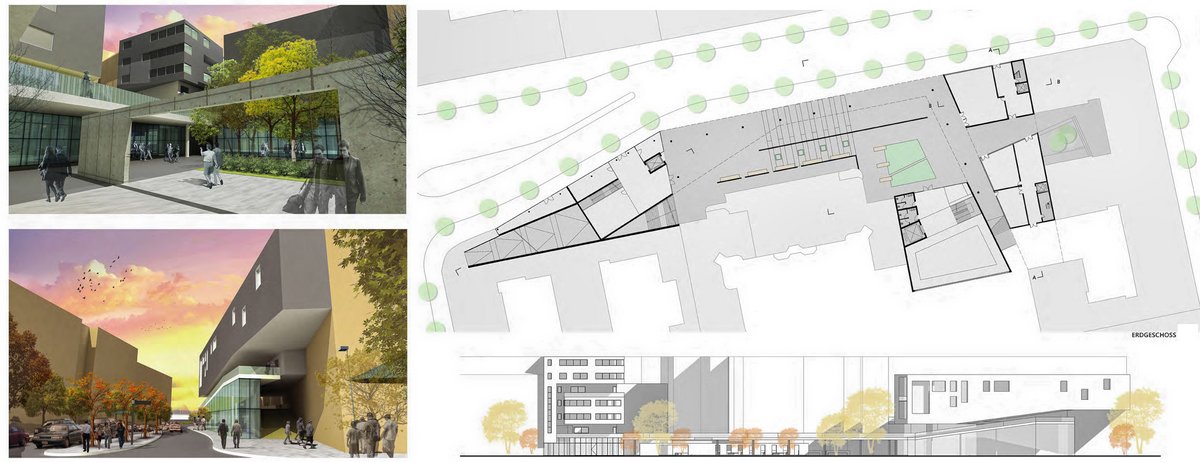EP ED Dragonerareal Berlin WS 15|16
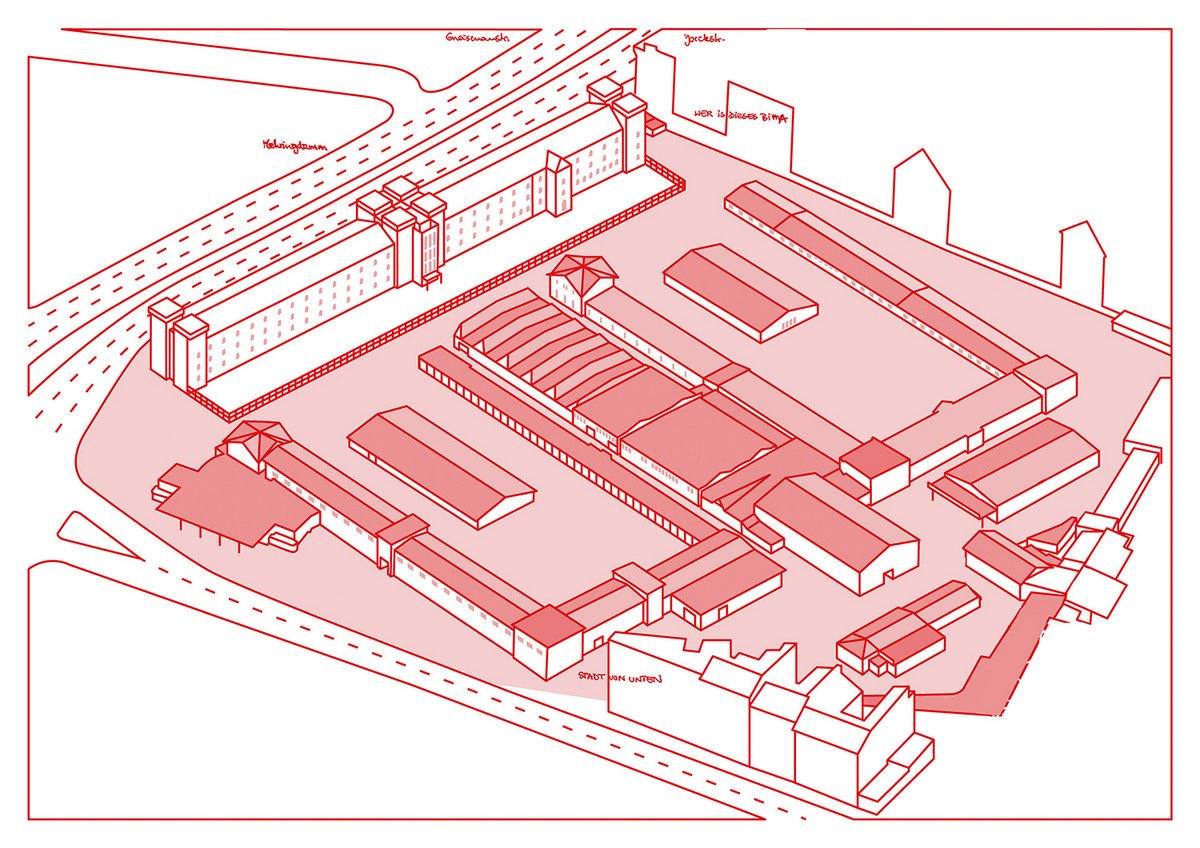
aufgabe
Das Grundstück befindet sich nach dem gescheiterten Verkauf weiter im Eigentum der BIMA, mit einer Fläche von 5 ha ist es die zweitgrößte verbliebene innerstädtische Liegenschaft. Es wird erwartet, dass das Land Berlin die Fläche jetzt zum Sanierungsgebiet erklärt und von der BIMA erwirbt. Die Bürgerinitiative „Stadt von Unten” fordert 100% soziale Mieten in Wohnraum und Gewerbe - was auch unser Programm im Rahmen der Aufgabe sein wird: Eine Bebauung mit gefördertem (sozialem) Wohnungsbau, die auf den vorhandenen Bestand und seine vielfältigen Nutzungen eingeht, ihn mit einbezieht und weiterentwickelt.
Durch die vorgeschlagenen Typologien soll eine gute soziale Durchmischung gewährleistet werden - studentisches Wohnen und andere besondere Wohnformen sind ergänzend vorstellbar. Außerdem sollen gewerbliche und soziale Nutzungen insbesondere in den Erdgeschosszonen und im Bestand mit einbezogen werden, z.B. Werkstätten, Büros, Läden, Sozialzentrum, Kinderladen, Lesecafe, usw.
Studierendenarbeiten
Durch die wiederherstellung der historischen bausituation des dragonerareals wird dieses im urbanen Kontext gefasst und definiert somit die Nutzungseinteilung für das gesamte Gebiet. Die aussenliegenden Wohnriegel orientieren sich in der Form und der Betonung des Kopfbaus am Bestand und ergänzen ihn.
Die symmetrischen Gebäude bestimmen ebenfalls durch ihre Positionierung die Hierarchie der Freiräume. Die Erschliessung in diesen Wohnriegeln erfolgt über einen aussenliegenden Treppenkern.
Die neugeplanten Wohnriegel im Zentrum des ehemaligen Exerzierplatzes gleichen in der Ausrichtung und Kubatur den äusseren Wohnriegeln, unterscheiden sich aber wesentlich in der Typologie des Wohnens. Die Gebäude setzen sich aus einzelnen Wohnmodulen zusammen, die je Neubau anders kombiniert werden und dadurch verschiedene Wohn- und Freiräume schaffen und viele Möglichkeiten für neue Perspektiven durch das Areal und Gebäudekompositionen bieten. Die Erschliessung erfolgt ausschliesslich über aussenliegende Treppen, die sich entlang der Wohnmodule bewegen. So ergeben sich immer neue Aufenthaltsbereiche, die als Vorgärten und Begegnungsräume für die Bewohner dienen. Um die kreative, bunte mischung des Bezirk Kreuzbergs zu vervollständigen, sind neben den Wohnfunktionen auch gewerbliche und soziale nutzungen geplant, die sich vom privateren Arealszentrum aus nach aussen hin zum öffentlicheren anordnen. Im nördlichen Bereich befindet sich an den Brandwänden der bestehenden blockrandbebauung der öffentliche Galeriebereich. Um die hohen Wände zu nutzen, wird ein Gerüst geplant, das Ateliers und Studios beherbergt.
- Anh Quynh Pham, Emmy Ophelia-Manola Suchan
Das Entwurfsgebiet liegt auf dem historischen Dragoner Areal in Berlin und wurde als Autofabrik genutzt. Die Baustruktur hindert die Menschen, in das Gebiet hinein zu gehen. Unsere städtebauliche Idee ist die Bautypologie umzukonstruieren. Es werden drei große Blöcke entweder auf oder neben bestehenden Gebäuden eingefügt, dadurch entstehen mehrere Gärten, die immer natürlich und mit ungeraden Linien dargestellt und als Freiraum bezeichnet werden, um die Umgebung des Wohnens zu verschönern. Im Block gäbe es jeweils eigenen Gärten, die immer logisch angeordnet werden, daher ergibt sich der Titel: Wohnen in Gärten. Um die städtebauliche Typologie zu differenzieren, habe ich ein Punktgebäude gewählt, das 20 m lang und 18 m breit ist und neben der bestehenden Fabrik, die 40 m lang und 20 m breit und aus Ziegelsteinen im Dünnformat gebaut ist. Ich versuche 6 verschiedene Wohnungstypen für Singles, Paare (+Kind) und Familien in diesem Punktgebäude zu integrieren. Das Bestandsgebäude und das EG des Entwurfes wird funktional als Ausstellung für Jugendliche gestaltet und mit einem Café, Lesesaal und einer Kneipe ausgestattet. Die Art und der Abstand der Fenster wird von der bestehenden Fabrik übernommen, damit von außen die ähnlichen Funktionen erkennbar sind. Die 6 verschiedenen Wohnungstypen werden in den Geschossen zwei bis sechs verteilt und von einem Kern erschlossen. Die Bewohner haben die Möglichkeit im EG ihre Fahrräder abzustellen und im Dachgeschoss einen nach Osten orientierten Innenraum zu nutzen und sich im gemeinschaftlichen Garten zu erholen. Der Gemeinschaftsgarten ist dabei Teil des Konzepts "Wohnen in Gärten". Das neue Gebäude wird mit Mauerwerk in 2DF als Vormauer vorgeschlagen, um dem neuen und dem bestehenden Gebäude ein einheitliches Aussehen zu geben. Das Gewicht des gesamten Gebäudes wird von Außenwänden, sowie dem Erschließungskern aus Stahlbeton getragen. Alle inerren Wände sind als leichte Trennwände mit Schalldämmung vorgesehen, damit die Bewohner mit innenarchitektonischen Talent auch leicht die Grundrisse verändern können. Typen 5 und 6 sind Kopien von Typen 2 und 3 aber aufgestockt und haben eine eigene innenliegende Treppe, die immer neben der Pfosten-Riegel-Fassade angeordnet sind, um mehr Tageslicht im Wohnbereich zu schaffen. Eine Terasse ergänzt die Wohnungen, die zu den südlichen Gärten oder nach Norden ausgerichtet sind.
- He Li
Das Design basiert auf einem einfachen Konzept, wie das "Entwicklungsdiagramm" zeigt. Drei Mal wurde das Schema auf Stadt-, Gebäude- und Wohnungsebene angewandt, um vielfältige Räume zu schaffen. Auf Stadtebene wurden Straßen und Gärten, auf Gebäudeebene Pocket-Gärten und Gassen und auf Wohnungsebene Korridore, Küchen und unterschiedliche Funktionen geschaffen. Die Landschaftsgestaltung spielt hierbei eine wichtige Rolle. In jeder Ebene wurde die Landschaft berücksichtigt; Gebäude und Umgebung schaffen zusammen ein Motiv - Wohnen im Garten.
- Yang Xu
EP BiB Wolf House SS 15

Presenting archaeological sites and ruins to the public means far more than just erecting a ticket booth and putting up some signs to show the way. It is a gentle art that requires a variety of skills. Understanding the place and its cultural significance and developing a narrative are among the basic requirements for any kind of interpretation and presentation. In particular however, making a site accessible – physically, intellectually, emotionally and aesthetically) requires creative skills. Site design, therefore, requires the collaboration of heritage experts and archaeologists on the one hand with architects and landscape designers on the other.
The study project will explore the general topic of Site Design, focussing on finding approaches for one particular place: the site of the Wolf House in Gubin, just across the border in Poland, a train ride of 30 minutes from Cottbus. The Wolf House, built in 1926, was the first modernist villa by the famous architect Ludwig Mies van der Rohe: a predecessor of his Tugendhat House in Brno (Slovak Republic). Whilst the Tugendhat House is on the World Heritage List, the Wolf House did not survive the turmoils of World War II. However, an archaeological sondage carried out in 2001 by World Heritage students from BTU showed that the basement of the Wolf House still survives in the soil in a municipal park.
Currently plans are afoot to reconstruct the long-lost Wolf House: a highly problematic approach, potentially endangering the site. By contrast, the study project will aim to find ways to visualise the building and its significance by exploring the potential of the site and its context, and develop creative concepts through the collaboration in small groups of Master students from different backgrounds (archaeology, architecture, tourism and others). Concepts may include partial reconstruction and partial excavation as well as artistic approaches.
Supervisor:Prof. Dr. Leo Schmidt, Weronika Bartkowiak (Lehrstuhl Denkmalpflege)Prof. Bernd Huckriede, Dipl.-Ing. Barbara Witt (Lehrstuhl Entwerfen, Wohn- und Sozialbauten)
Studierendenarbeiten
Our project “Wolf Cultural Centre” carries an idea of a recreated space and an exhibition
space altogether where a place for the history of the site will also be included.
Our solution is to recreate Wolf House in its almost original volume in order to give
the vivid picture. To give the touch of the style, we suggest usage of several metal
boxes serving for the exhibition space and metal pillars serving as the projections of
walls for the rest. It was decided to correspond the current space to the original with
the idea to leave room functions as they used to be. Four metal boxes are put on the
same places where the former rooms used to be according to the plan. The counsel
is to have a small museum of the site on place of the former library, a cafeteria on
place of the former dining room and a free room with a stage for holding concerts
and other cultural activities on place of the former room for music. So that the site
will have a multiple function: first, as a bright example of Mies van der Rohe’s works
and Bauhaus style, second, as a cultural centre compounded with leasure pastime.
To reach the goal of recreating visual perception of the villa, the old volumatic
skin was preserved. Owing to the new materials taken, such as steel and Weathering
steel, best-known under the trademark „COR-TEN“, the new design does not appear
as massive and heavy as it used to be. Indeed, due to leaving more free space and
shortening the amount of rooms, the new villa‘s outlook underlines Mies van der
Rohe‘s concept of floating space to a greater extent. As important as preserving the
former volume was to preserve the colour of Wolf House. According to the data the
villa was done in brick and had its red colour. The new material chosen allowed to
imitate it, so the „COR-TEN“ boxes have the brick-imitating terracota colour.
In order to give the space as much air and light as possible, an idea to put columns
instead of walls emerged. The columns are put in such a way that a person can walk
between them. Columns are placed on a concrete basement which is underground
for not to disturb the look-through view. Thus, with the help of the painted into white
columns the whole complex can be looked through and wandered around, and
the construction appears very airy and light.
Following our concept of not only recreating the building but also establishing a cultural
centre for the population of Guben, the four boxes will serve on that purpose.
Entering the building through the main door one can see an information point room
with the pannels on its walls telling the history of Wolf House. Almost in the middle
of the complex, as if a semantic peak of Wolf‘s story, is placed the niche with the
artefacts found on site. It is on exactly the same place where the niche with Wolf‘s
famous porcelain collection used to be held, so the niche will display the remains of
that collection. As part of the project, the permanent space for the possible excavation
is offered. Thus, whenever the excavation takes place, visitors of the centre can
watch it alive. Here‘s important to mention that the boxes are not put directly onto
the ground but on light foundation piles so if it s necessary in the future to excavate
the whole site, the boxes can be easily removed. On the ground floor are also located
cafeteria and library on the former places of the dining room and private library respectively.
The first floor will let visitors know more about other Mies van der Rohe‘s
works and offer the panoramic view to the city from two open terraces. As if going
back to the villa‘s origin, the second floor is decided to share the history of Wolf‘s
family. Last floor will also have a small terrace to observe the floors beneath
- Nehal Nabil, Mai Eid Mohammed, Yana Brizhakhina, Rafael Márquez
We envision a dynamic space which tries to connect the chain
of historic, cultural, social and economic events together
while symbolizing the timeline of the Wolf House’s life; its
design process, its construction, its completion, destruction,
demolition, and today’s situation, always keeping in mind the
archaeological remains as its authentic physical fabric.
We also believe that the general essence of the park should be
preserved. The area will remain a communal interaction point
with a general open air quality; a cultural and recreational place
where the people can meet up, relax, and learn; a landscape of
cultural significance.
Therefore, to maintain the cultural significance of the site, we
object to complete reconstruction of the villa, and aim a minimal
intervation; however our project will be inspired by the volume,
form and height of the origial Wolf House. The solid walls will
provide space for any temporary or permanent exhibitions.
Our goal is to incorporate these structural elements, and
greenery, in a form of abstract sculpture incorporated within
part of the existing park. In this way, the visitors will be allowed
a freedom in movement and a choice to learn from the
installation or simply enjoy it as a relaxing, and aesthetically
pleasing, work of art.
Our design is the perfect solution to keep this section of Park
Waszkiewicza green and open while displaying the importance
that resides within it. The visitor receives a sense of the original
villa; enough to allow its cultural significance to be shared, and
yet still remains a park. Through the incorporation of the cellar
archaeological remains, the visitor is intimately connected to
the villa. However, conservation of the architectural structure
remains a priority within our design. This will also allow the
possibility of any further research.
- Ayda Ayoubi, Emilie Urbanowicz, Stephanie Möller
As architecture of Mies van der Rohe, House Wolf is defi ned with presence
of floating space and asymmetry and usage of bricks. Characteristical
element of Mies are walls , which he used to articulate movement through
the house and to defi ne the spaces , never completely enclosing them.
Therefore, concept of re-design project is ,, with rebuilding of certain brick
walls , to rebuild the shape and sense of previous house‘‘.
These walls are chosen so that new structure provides different experience
from different points of approach - view. This way, in one moment
visitor has the feeling that he sees folded old House Wolf, however, when
he comes closer or changes the point of view, he sees just the disfolded
structure getting the idea of ,,what was, but is not there anymore’’.
Project should be released throughout next stages : I excavation for collecting
informations, marking the exact position of the walls and collecting ifleft
old bricks;II rebuilding of old terrace and fi rst layers of walls with brick
found-on-the-site; III placement of new thin brick walls on these layers with
supporting construction offseted from old foundation.
- Chieh-Chun Lin, Yuet Yee Choi, Jovana Marinkovic
The historic footprint and the new building: we perceive the community center -the city house- as a new extension of the old house. The direct integration with the old footprint creates an architectural dialogue affirming continuity.
The relationship between exterior and interior was already one of the main topic of Mies‘s Wolf house. Our challenge was to use this contrast in order to allow the visitor to understand something no more existing.
The Wolf house site will welcome visitors and lead them to the House of Gubien. The community hall will host different functions during the day in order to became a gathering point for the city.
- Ahmed Suleiman, Hagar Moahmed Mamdouh, Marco Dimonte
The site design that we proposed, will consist of three main parts:
1. The archeologicallaboratory
The remains of Wolf Hauseare hardly tobe seen now. However, it is very much
likely that the underground structure is still intact. Therefore, we would like to
propose an excavation to the site and build a new light structure to protect the
fmdings. ln this so-called laboratory, visitors will be able to walk through the
basement of the hause. Some exhibition panelswill be provided to explain the
history of the hause and the undertaken conservation purpose and process.
The structure will form panels of ceiling to the excavated basement, while at the
sametime serve as platforms for visitors to walk on top of them (at ground Ievei).
By walking through the platforms, visitors are expected to experience the actual
ground floor plan of the hause. The platform will have different height to distinguish
the spaces of the hause. Low brick walls in line with the basement structure will be
added to the edge of the platform. This brick wallswill have three functions; as
handrails, benches, and mainly to show the structure of the hause.
2. The platform on the terrace
Current situation of the terrace is not as stunning as it used tobe. Almost half of the
area is privately owned, and the other half is covered with weeds and trees. There
are terraced platforms, which are not in a really good state. We would like to propose
the usage of the terrace to for public garden opened for people where they can grow
vegetables and flowers and we will also improve the design of the platforms.
3. The green open space
The green open space will begin at the entrance of the park. After you see the original
brick wall at the entrance of the site, there is a pathway to the form er villa with trees
and few benches. Next to the path is a playground where we can seesmall children
and their parents or grandparents. We would like to make the entire site attracts more
people in Gubin, by creating space that f1ts to different age group and generation.
Therefore we will create a space with more grass and benches, so families and young
people can enjoy the park more flexibly. Besides trees, we would like to propose wisteria,
a kind of plant, which was the favorite of Mrs. Wolf, as the main plant of the park.
By this design we are expecting the park to be both educational and recreational area a
I so at the sametime becoming a space where people can organize activities for the city.
We are expecting that in the future, not only people from Gubin will enjoy this park, but
also people from the Germancity of Guben and other nearby cities, especially those
in German-Polish border.
- Anastasia Dwirahmi, Tomami Kuroki, Lucfa Perez
EP ST Großschönau SS 15

aufgabe
Der Haustyp der Umgebindehäuser, der Blockbau-, Fachwerk- und Massivbauweise miteinander verbindet, findet sich in weiten Teilen der Lausitz. Einen solchen Umgebindehof in der Nähe von Zittau wollen wir exemplarisch studieren, ein Aufmaß erstellen und schließlich Vorschläge für den Umbau erarbeiten. Während der viertägigen Bauaufnahme werden wir im Umgebindehof der Familie Sell übernachten und uns dabei dem Gebäude nicht nur mit Zollstock und Maßband, Bleistift und PC nähern, sondern die räumlichen Konstellationen, Qualitäten und Besonderheiten vor Ort erfassen sowie Gelegenheit haben, mit dem Bauherrn zu diskutieren.
Zurück in Cottbus ist darauf aufbauend ein Konzept zu erarbeiten und graphisch aufzubereiten, wie der historische Bestand umgestaltet und auch künftig zeitgemäß genutzt werden kann.
Studierendenarbeiten
orem ipsum dolor sit amet, consetetur sadipscing elitr, sed diam nonumy eirmod tempor invidunt ut labore et dolore magna aliquyam erat, sed diam voluptua. At vero eos et accusam et justo duo dolores et ea rebum. Stet clita kasd gubergren, no sea takimata sanctus est Lorem ipsum dolor sit amet. Lorem ipsum dolor sit amet, consetetur sadipscing elitr, sed diam nonumy eirmod tempor
Stegreif Luther's Café WS 13|14 > Richard Koschorreck / Marie Bril / Elaha Karimi
Beschreibung: Die Martin-Luther-Gemeinde liegt im Norden des Berliner Stadtbezirkes Neukölln. Die Kirche wurde 1909 geweiht und befindet sich in einem denkmalgeschützten Gebäude. Dies ist seit langem ein Ort sozialer Brennpunkte mit einem starken Anteil einkommensschwacher Bewohner aus vielen Kulturen. Seit ca. 3-4 Jahren entwickelt sich die Nachbarschaft zu einem Trendbezirk mit vielen Cafés und Bars. Viele Studenten, junge Familien oder auch Künstler und Medienschaffende sind inzwischen spürbar in der Bevölkerungs-struktur vertreten. Zu Steigerung der Nachfrage und Erschließun neuer Zielgruppen ohne Verdrängung der bisherigen werden Konzepte für das Café gesucht.
Boddinhaus WS 12|13 > He Tianqing / Vu Yen
Beschreibung: Die Suche nach geeignetem Wohnraum für ältere Menschen in unseren Städten sowie in ländlichen Gegenden gehört längst zu einer der gängigsten Aufgaben für Architekten, nicht nur in Deutschland, sondern in einem, demografisch gesehen, immer älteren Europa. Wohnungen für Betagte können sehr unterschiedliche Anforderungen bedienen, in Abhängigkeit von der körperlichen und geistlichen Fassung ihrer Bewohner, des sozialen Umfeldes sowie der finanziellen Ressourcen und der familiären Bindungen der Senioren.

