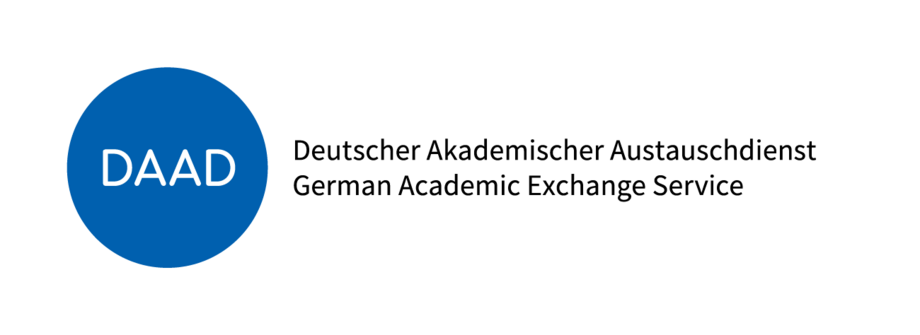What's the matter?
Modern urban planning has institutionalized a powerful visual representation of a distinction between the light shade of spaces, which can be publicly perceived, accessed, and scrutinized; and dark shaded blocks of private enclosed spaces, which are kept out of the public eye. This functionalist dichotomy lies at the heart of predominantly topological considerations of the relation between the house and the city and imbues both our perception of these spaces and lived experience with ambivalences. One such ambivalence manifests in the way we relate to the private space of home. Feminists argue that home is interwoven in the city as a rationalized category of a mono-functional intimate and female domestic unit. Such a space is viewed as ‘beneath’ the faculties of thought and reason, which is why intimate struggles within domestic space often remain invisible. When it comes to struggles in everyday life, the transgression of the public-private boundary is one of the main preoccupations of the feminist thought and praxis, reminding that the studies of urban space through functional and spatial boundaries often also reproduce the modernist order of power relations and social hierarchies.
Why does it matter?
The functionalist public-private dichotomy has developed into a major principle of homogenizing urban fabric. It instituted a series of functional and spatial boundaries that have become a reference point of everyday life and (visual) representations of space. Everyday life unfolds in relation to these boundaries; topographical approaches reproduce them. This has become a major principle of commodification of both urban space and multiple domains of everyday life. Our aim is to critically reconsider the assumed rational objectivity of representation techniques in the study of urban space and reflect on architecture and planning (and thus our professional position) as part of systemic processes that shape places of everyday life.
What will we do?
During the summer schools we will take a closer look at the construction of the functional and spatial relationship between a house and a city: how spaces are perceived, why they are perceived in a particular way, how they are constructed in everyday life and visual representations, and how individual experiences are intertwined with representations of space. In a selection of places in Cottbus and Split, we will explore how urban space is constructed and appropriated, considering both practices of everyday life and (visual) representations. We argue that any challenge of reconceptualising the relationship between the house and the city in the field of architecture and planning should start from a profound understanding of how (social) practices play out across spatial and functional boundaries and how these boundaries are negotiated and contested in everyday life.
What for?
Architecture and planning generally engage with topological notions of the instituted functional and spatial boundaries, identifying them as morphological elements building the house and the city. Together we will expand on such visual topographical approaches that privilege (representations of) physical space over lived experience, to grasp the boundaries as the spatial manifestations of political, social and economic contestations and daily negotiations. By challenging the internalized notions of public-private dichotomy and spatial boundaries through a deep understanding of the construction of space, we hope to build awareness of the effects of systemic processes and professional practices on the places of everyday life.
Why should I care?
The precondition for producing a meaningful change concerns the notions of own professional responsibility in the scientific production of abstractions of space. The boundaries we draw in our (visual) representations are powerful acts. They can be either habitual practices of the reproduction of any given power asymmetry or meaningful practices which ethically engage in renegotiation of the properties of space. These summer schools will emphasize the reflexive quality of approaching the field from the embodied “I” perspective. We argue for this perspective as a means of appropriating visual topographical approaches beyond their intended use as technocratic instruments, but rather as a lived space of altering potentials.
What will we aim for?
The goal of the summer schools is to reflect on properties of urban space through a new conceptualization of the relationship between the house and the city. We will explore plural dimensions of space through lived experience and (visual) representations. Extroverted spaces are those that are and can be made visible in lived experience and (visual) representations. Introverted spaces are and should remain invisible. How the spaces will be categorized and how the relationship between the two types of spaces will be conceptualized will depend on accessibility, openness to experience (insight), ethical considerations of subjects’ lived experiences, internalized normative notions of justice, the capacity to transgress boundaries, or merely ability to translate lived experience into (visual) representations.
What will we learn?
To engage with properties of space beyond rather fixed topological definitions, we will combine visual methods of architecture and planning with an experimental methodology drawing on ethnography. Ethnographic methods including derivé, observation, mapping and interview will be used to carry out micro-studies at selected locations. This will provide us with not only insights into cultural space, but also an understanding how material dimensions of social configurations are intertwined with built space. The gained qualitative knowledge on morphological, political and social notions of urban space will be reflected on and translated into visual representations. Through the abstraction of the results of field research, we will develop variations of the conceptual relation between the house and the city. The main qualitative contribution of this pedagogical approach lies in overcoming a general perception that the visible and presented dimensions constitute the city, while the invisible and unrepresented make the house.
This text draws on Viderman, T. and Hettchen, K. (2021) The City and the House: Experiences and Representations of Everyday Life. International Meeting “Between the Home and the Square – Bridging the Boundaries of Public Space”, Thessaloniki, 22-23 October.
Funded by


