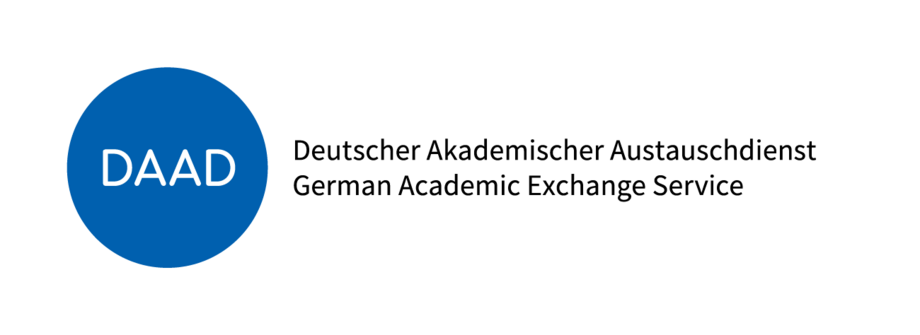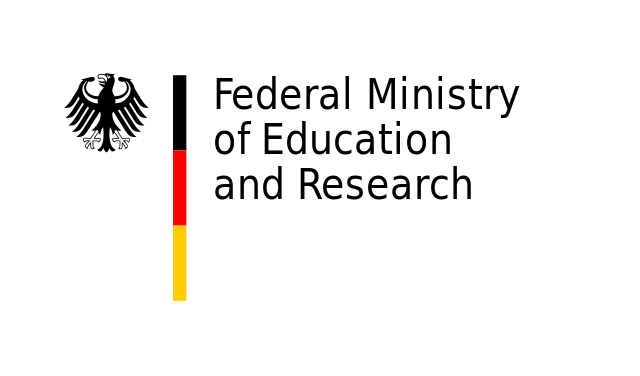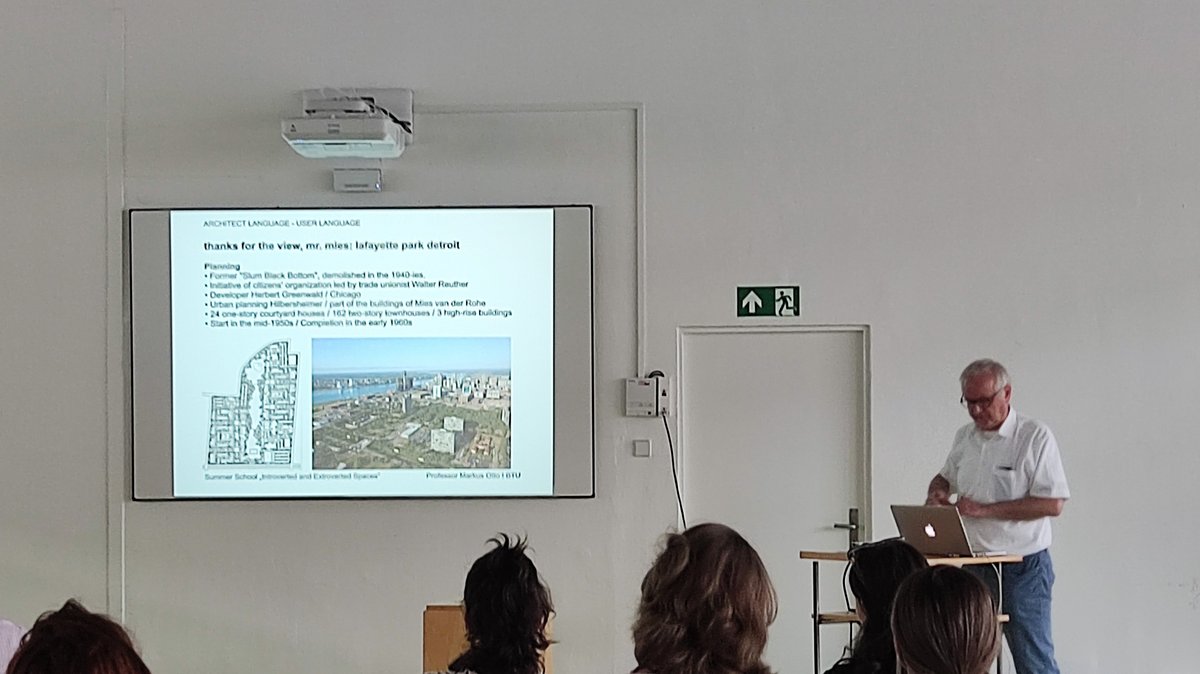
Gestures of Space
Planning practice shapes the experiences of architects, and appropriation influences the experiences of users. Both architects and users express themselves using different terms. The statements about built environment created in the language of architecture and in the language of the user are based on knowledge and experiences gained. The lecture draws on four different types of methods. The examples from Christopher Alexander‘s 'Pattern Language' and from 'thanks for the views, mr. mies: lafayette park detroit' by Danielle Aubert, Lana Cavar, Natasha Chandani framed by the analysis of architectural gestures (Jäkel), help to describe and to better undestand the communication between the users and the space in architecture.
Markus Otto, Prof. is an architect and urban planner. In 1992 he founded the planning office Lück + Otto with a focus on the renovation and conversion of heritageprotected industrial buildings as well as development plans for cities and landscapes . In 1998, he was appointed to the department of Planning in Post-industrial Landscapes and Design at the Lausitz University of Applied Sciences in Cottbus, now BTU Cottbus-Senftenberg.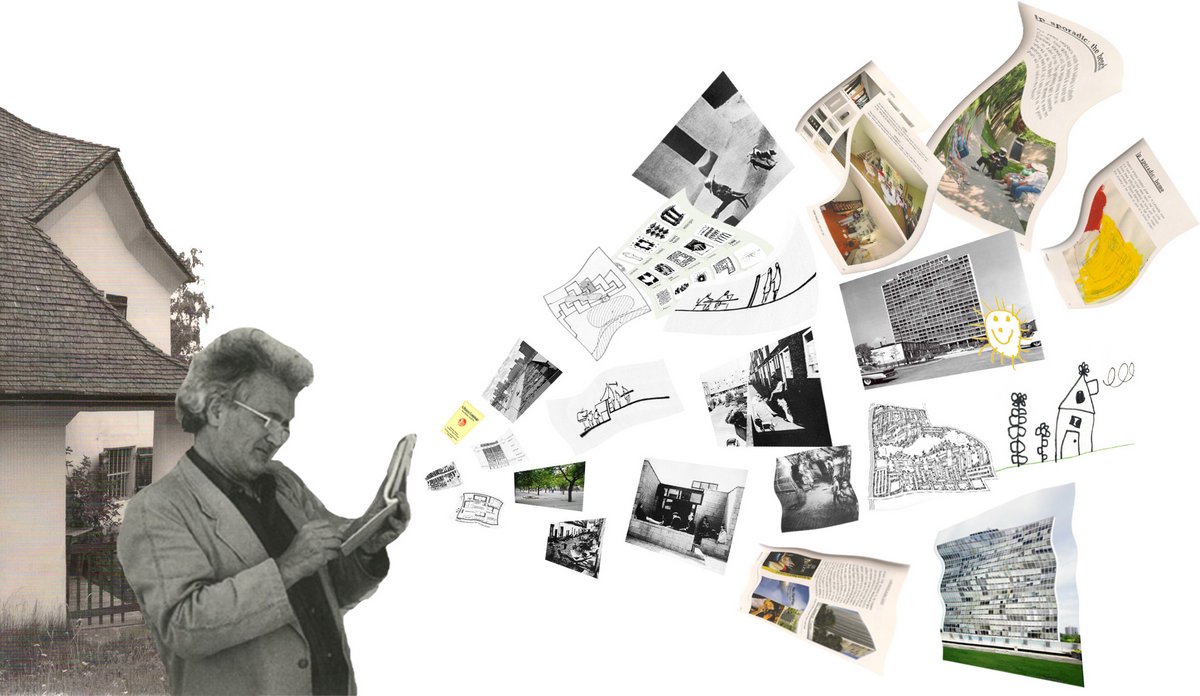
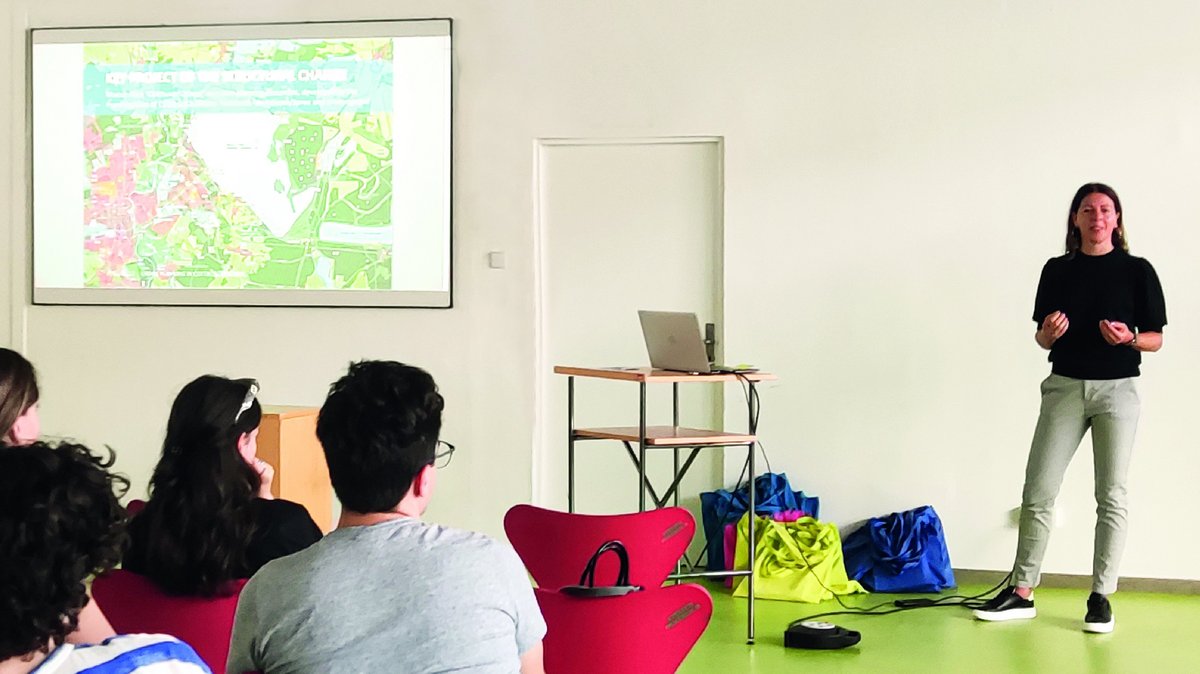
Urban Planning in Cottbus
The region of Lusatia, in particular the city of Cottbus/Chóśebuz have had an eventful history and will continue to be shaped by enormously dynamic developments in the future. Much of what the municipalities are faced in terms of processes, comprehensive areas of responsibility and future topics of urban development is already visible here. Extensive urban renewal and urban redevelopment measures have been implemented over the past decades, including major projects such as the main station transport hub. With the valorisation of the former Cottbus-Nord lignite opencast mining area, Germany’s largest artificial inland lake, the “Cottbuser Ostsee”, is being created in the current decade. This will be an expression of modern urban development in connection with climate justice. At the Cottbus/Chóśebuz site, large-scale structural change and structural development projects are being developed in the course of back out from the energetic use of lignite. More than 10,000 new jobs are expected, which poses new challenges for the city and requires the active involvement of the public in the planning processes.
Doreen Mohaupt, since 2019 head of the Urban Development Department of the City of Cottbus, is member of a number of professional committees, such as DASL, Committee Urban Development at the German Association of Cities and the Brandenburg Chamber of Architects.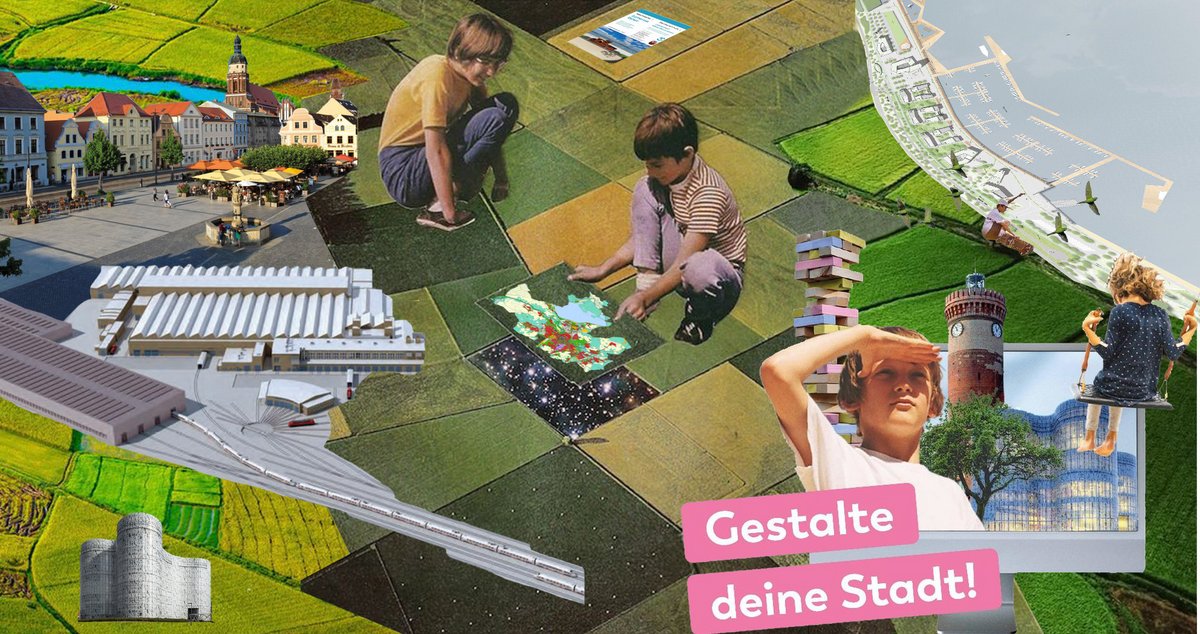
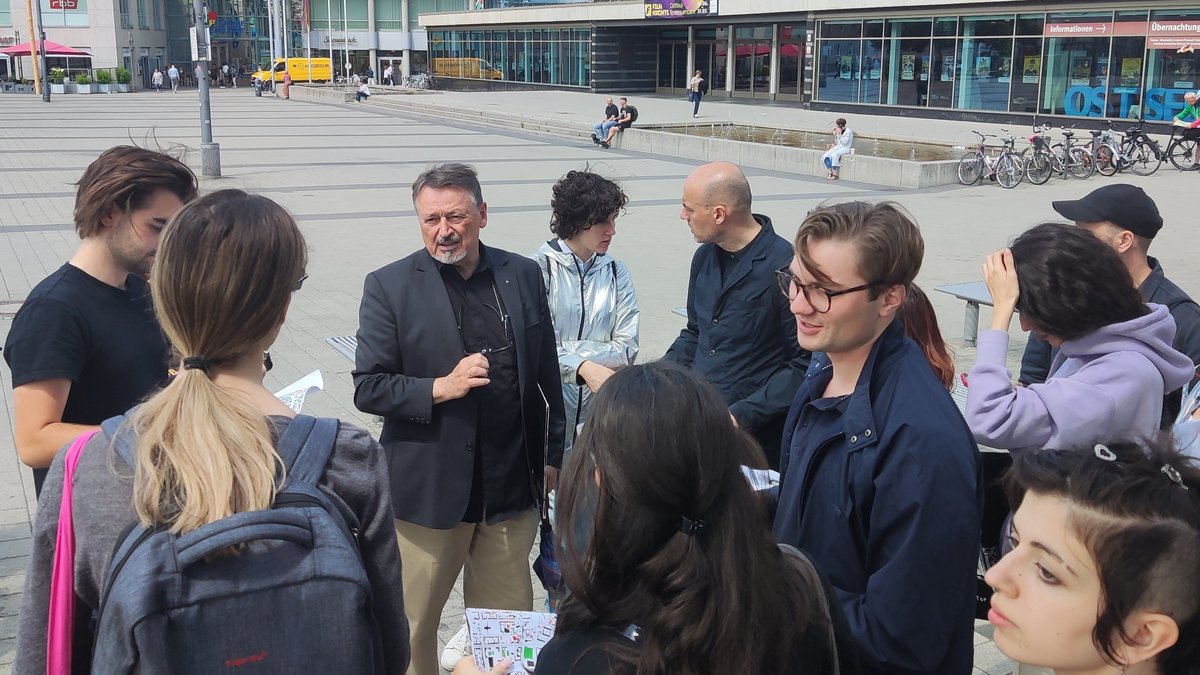
Challenges of Urban Development in Cottbus
The city is a complex structure that is subject to constant change: always unfinished, in the process of permanent reconstruction and continuous development. The changes in a city take place iteratively, i.e. each development step in urban fabric refers to previous ones and reshapes the whole. Thus, the present cityscape always includes past stages of development. We encounter history as a spatial structure. In order to understand the city in its current form and functioning and to be able to react appropriately, it is essential to look at its history in the sense of an anamnesis. Only an in-depth reading of the city allows us to recognize contexts of meaning and, based on this, to name problem areas and to make creative interventions in the complex structure of the city. Some facets of the city are easy for anyone to read, while others are indistinct or blurred and require specific methodical approaches. On one hand, reading the shape of the city illuminates current life and events; on the other hand, looking closely and reading traces unearths facets of the city that have been forgotten. This tracing allows for conceiving contexts that can open up new and unusual perspectives. Seen in this way, history forms the foundation for the future as much as the confrontation with history expands the space of possibilities.
Heinz Nagler, Prof has founded the architectural office SCALA in 1985. From 1990 to 1994 he taught Urban Design at the State Acedemy of Fine Arts Stuttgart. From 1994 to 2020 he had lead the Department of Urban Design at BTU Cottbus-Senftenberg.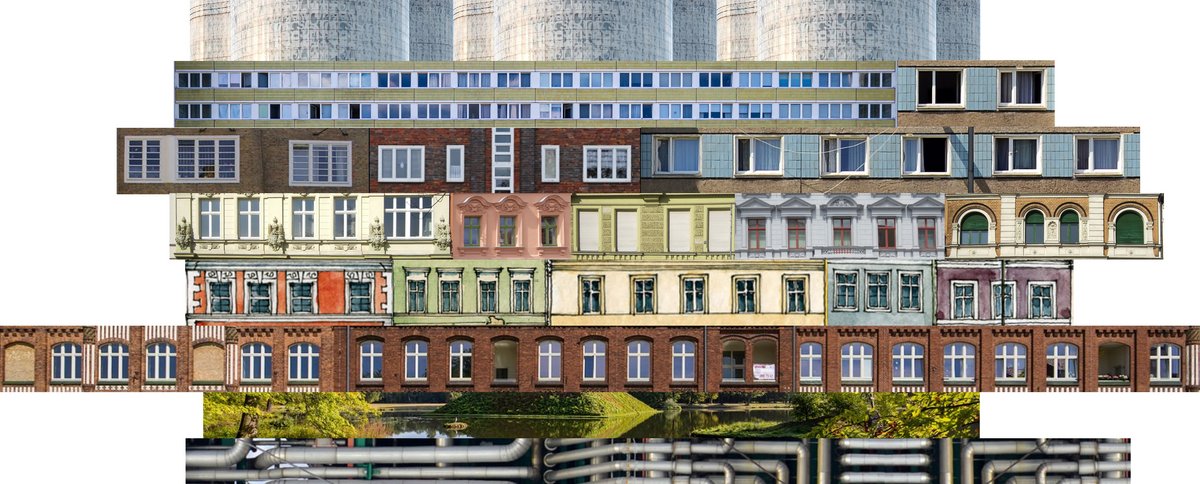
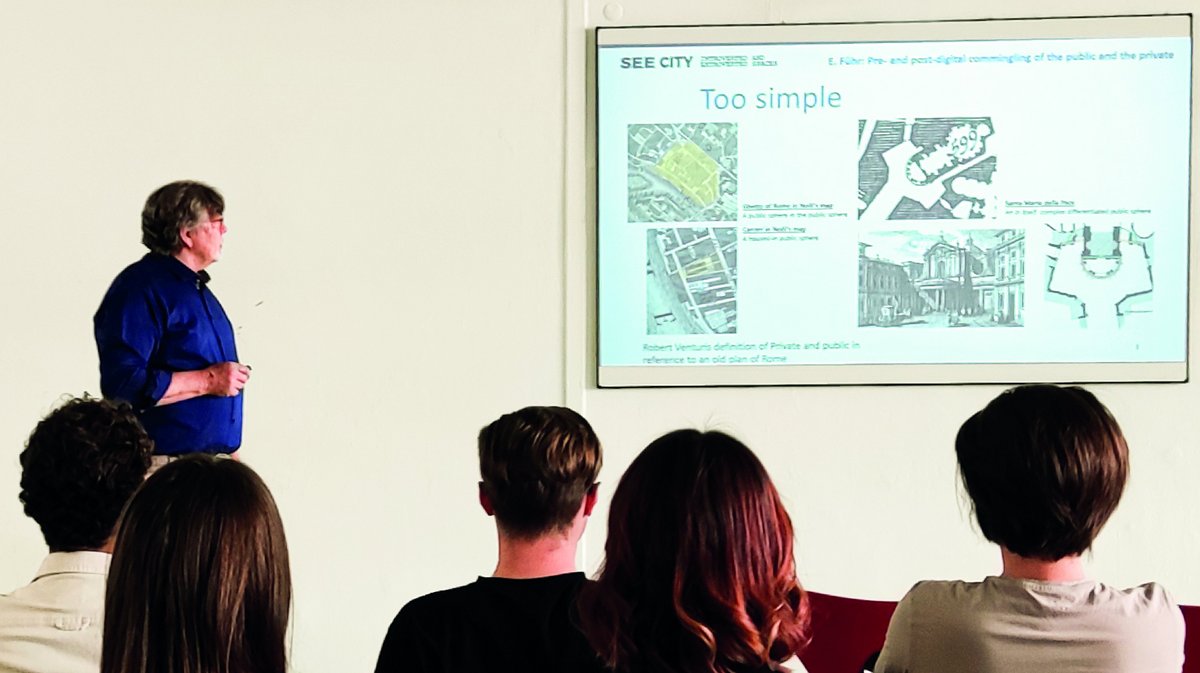
Pre- & Post-Digital Commingling of the Private & Public
The simple distinction between the public sphere, as that which takes place outside, and the private sphere, as that which takes place inside the home, was wrong from the start, although this definition held up for a long time, especially in architecture. Here we need only refer to Robert Venturi‘s understanding of the ‚Nolli‘ plan of Rome, which is still the basis in the USA. In pre-digital architectural theory, however, there are a number of understandings, especially from sociology, that define public and private not as (geometric) space, but as spheres of social behavior, functional content, and cognitive processing. From predigital everyday life, the beginning of the illumination of cities, travel in carriages, by ship, train or car and the communication media (daily newspapers, telephone, radio, TV) could be listed here. Once again, the two spheres mixed anew in the process of progressive digitization and the new assignment of functions.
Eduard Führ, Prof PhD works as an urban planner in the city of Cottbus. She is head of the urban development department at the city administration since 2019 and member of various professional committees, such as DASL, Committee Urban Development at the German Association of Cities and the Brandenburg Chamber of Architects.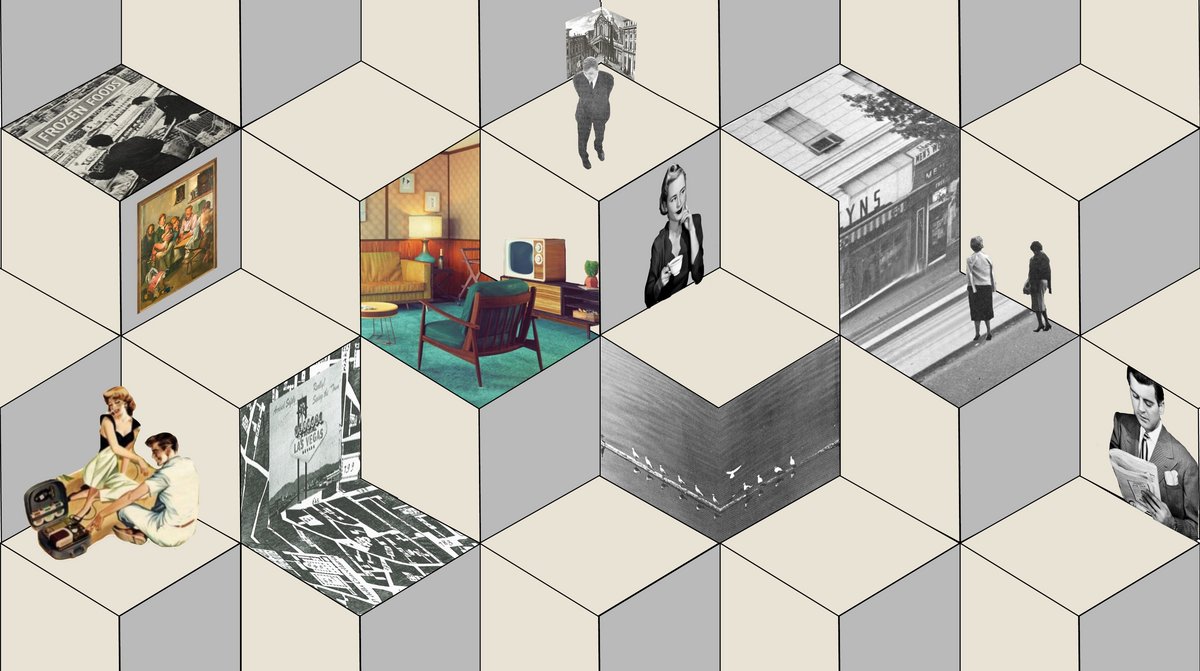
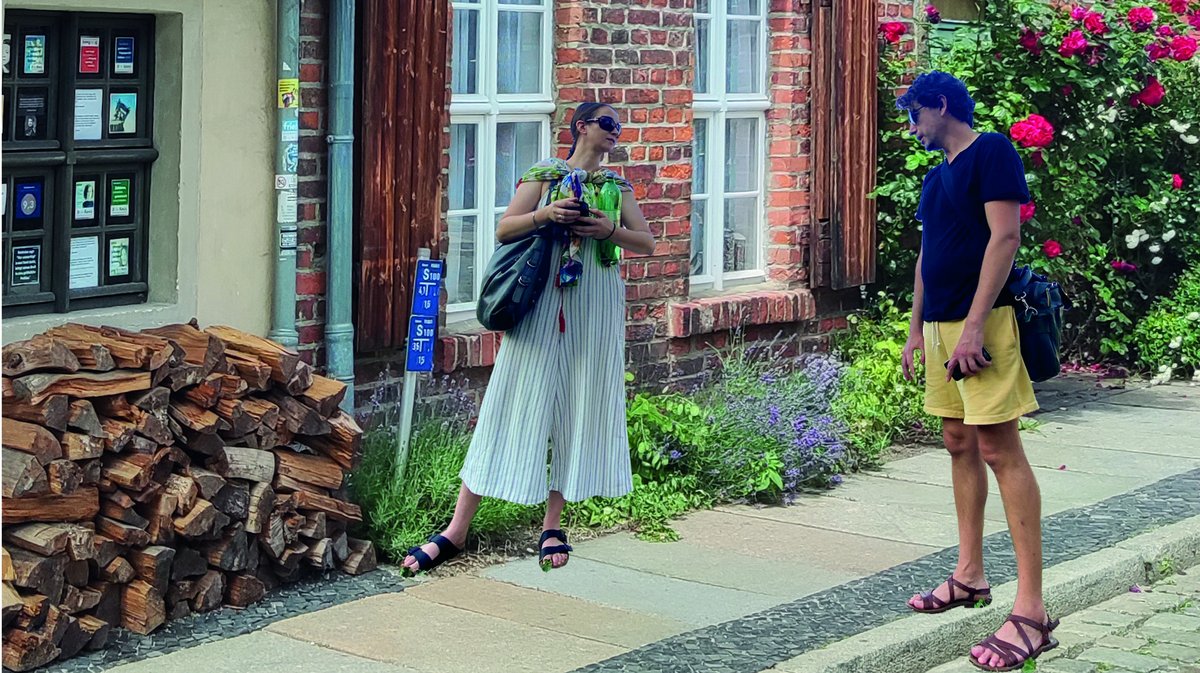
Experiences and Representations of the House and the City
Representation techniques in architecture and planning allow for viewing, understanding and discussing a design or urban site regardless of the temporal and physical distance from it. They translate complex socio-spatial fabric into functionally structured elements and relations, which can further be reconfigured in another space and time. However, while such representation techniques allow for the most complex urban space to be reproduced in another medium, Dalibor Vesely warns that “we have come to accepting relatively isolated forms of representation as the sole criteria of truth and what is real”. From a critical perspective, representations as abstractions of embodied dimensions of space emphasize homogenizing technocratic operation while largely disregarding differentiated lived experiences. The assumedrational objectivity of their topological projections glosses over power asymmetries inherent in often contentious production of urban space. This means that drawings, images, stories, texts, data, algorithms and performances are not merely neutral abstractions of past, present and future urban environments – they are deeply embedded in, and performative of, asymmetries in power relations.
Karolina Hettchen has been research associate at the Institute for New Industrial Culture (INIK) and subsequently a research associate at the Chair of Planning in Post-Industrial Landscapes at BTU Cottbus-Senftenberg, her research focuses on "robust housing", heritage and the transformations in post-war modernist settlements in Poland and the former GDR.Tihomir Viderman is research associate at the Chair of Urban Management at BTU Cottbus-Senftenberg, and a doctoral candidate at TU Wien, with research interest in the mutually formative relations between affect, spaces of everyday life and the praxis of urban design and planning.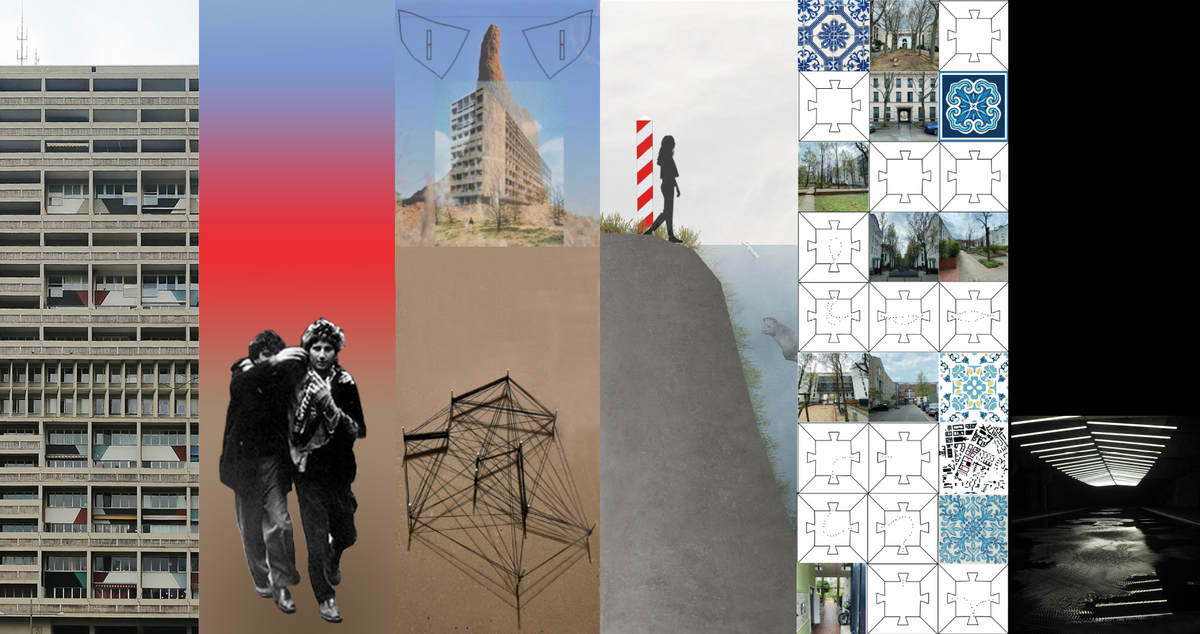
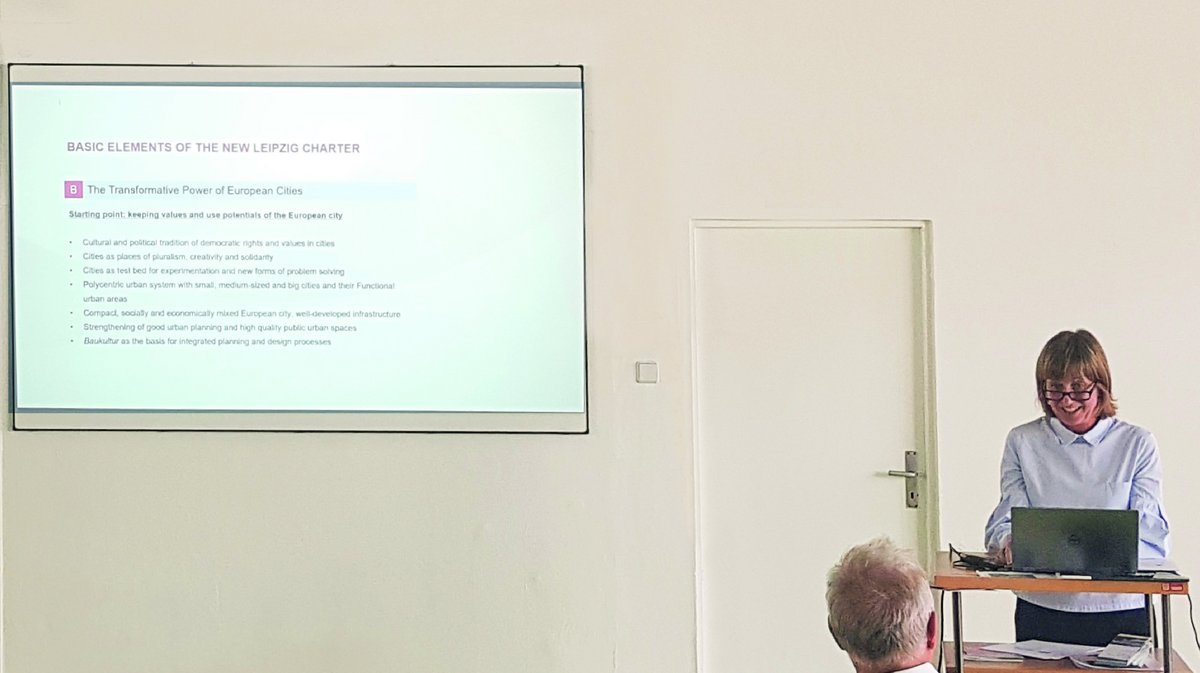
Integrated Urban Development and The New Leipzig Charter
The presentation explained integrated urban development planning as an informal and widely used planning instrument. It is one of the working principles of the New Leipzig Charter on the transformative power of the cities for the common good. The consecutive work steps to create an integrated urban development concept, also often known as a framework plan with strong elements of participation, were delineated and exemplary representations were shown.
Silke Weidner, Prof. Dr.-Ing. has held the Chair of Urban Management at BTU Cottbus-Senftenberg since 2009. From 2013 to 2016, she was Vice-Dean of the Faculty of Architecture, Civil Engineering, Urban Planning at BTU Cottbus-Senftenberg, and she is currently serving her second term as a senator at the university. She has expertise in integrated urban and regional and regional development, urban planning and project development.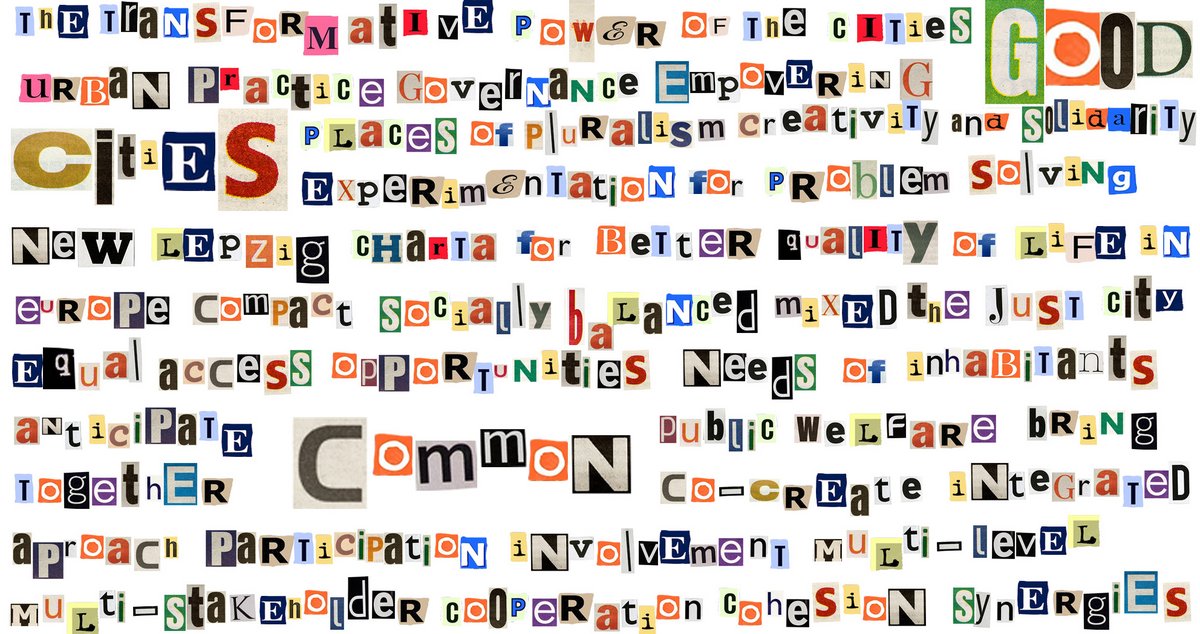
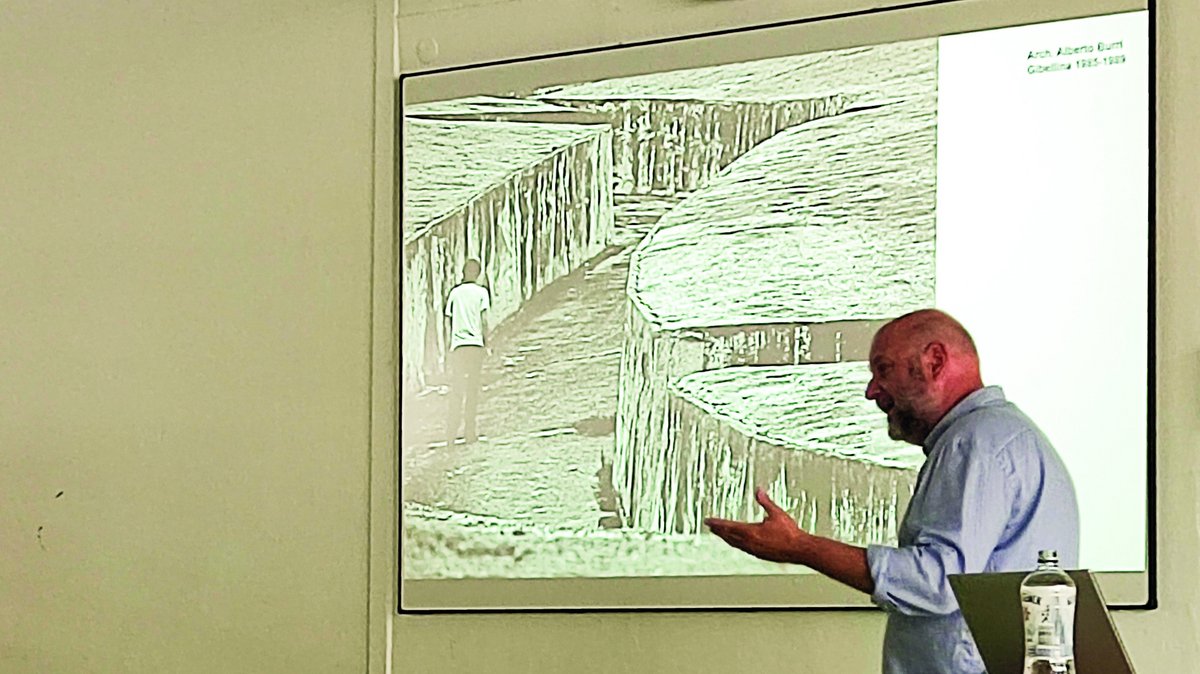
Housing, Space and Pandemic Problems
In the XIX century, Jean‐Nicolas‐Louis Durand made the systematization of architecture the solution to guarantee the balance of a project. Can we also design housing architecture at the time of pandemic in a similar way? The presentation is an attempt to show how the pandemic has affected and still continues to affect the housing and design perspectives. How does pandemic influence the shaping of space together with housing architecture? Is the pandemic treated as a barrier or perhaps as a challenge for the future, space and housing development?
Adam Nadolny, Prof. PhD, has been working at the Faculty of Architecture at Poznań University of Technology since 2006. At present he holds the position of an university professor at PUT. He was a visiting professor at GUtech Oman, BTU Cottbus-Senftenberg, Politecnico di Milano, Università di Cagliari.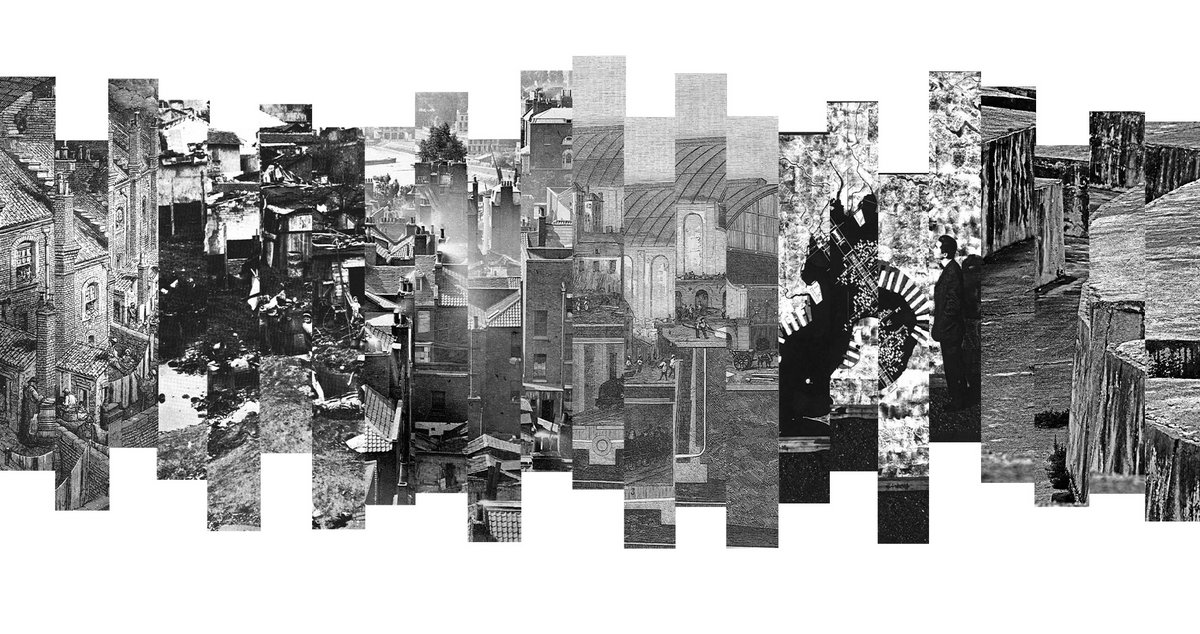
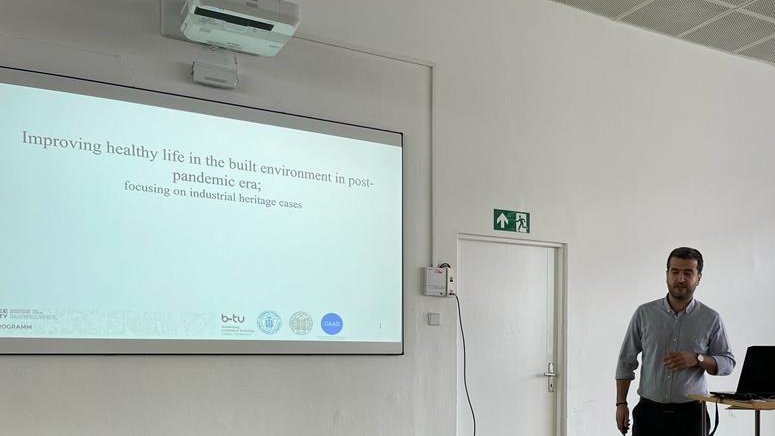
Improving Healthy Life in the Built Environment in the Post-Pandemic Era
In current global situations, we are all facing difficulties due to the severe crises such as Ukraine and Russia conflict, massive inflation, energy crisis, pandemic. During this tough time, architecture should help people to have a healthier life both mentally and physically. Historic buildings or built heritage can play a crucial role in this regard. They have historic, social and shared memory (or value) that can help people to improve their social life by strengthen of the shared legacy on the one hand, and have a high quality for healthy experience or life on the other hand. The challenge in such buildings or site is the dichotomy between preservation and development. While we all know that historic buildings because of their values must be protected to improve one aspect of our life which is maybe not that much tangible. However, paying enough attention to current and future life/experience of users or occupants in various ways such as their indoor air quality, thermal comfort as well as some necessary consideration such as energy efficiency and circular economy considerations.
Hassan Bazazzadeh is a scholar of the Ministry of Education in Poland and PhD student at TU Poznań. In his doctoral thesis he examines aspects of sustainability in the context of heritage, especially with regard to energy consumption.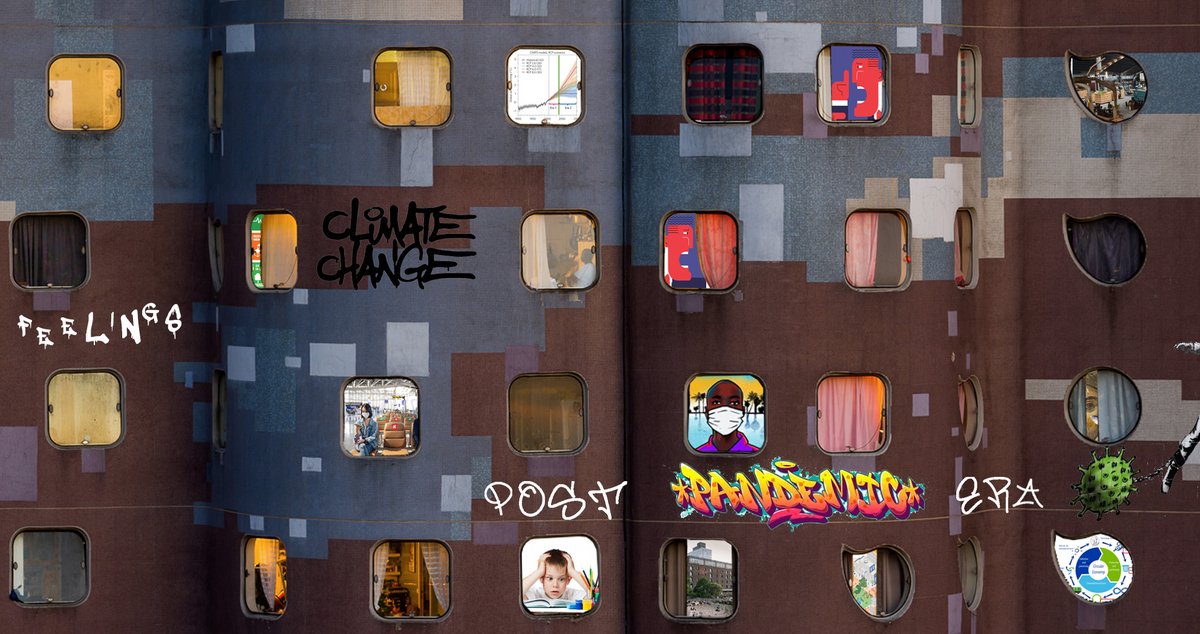
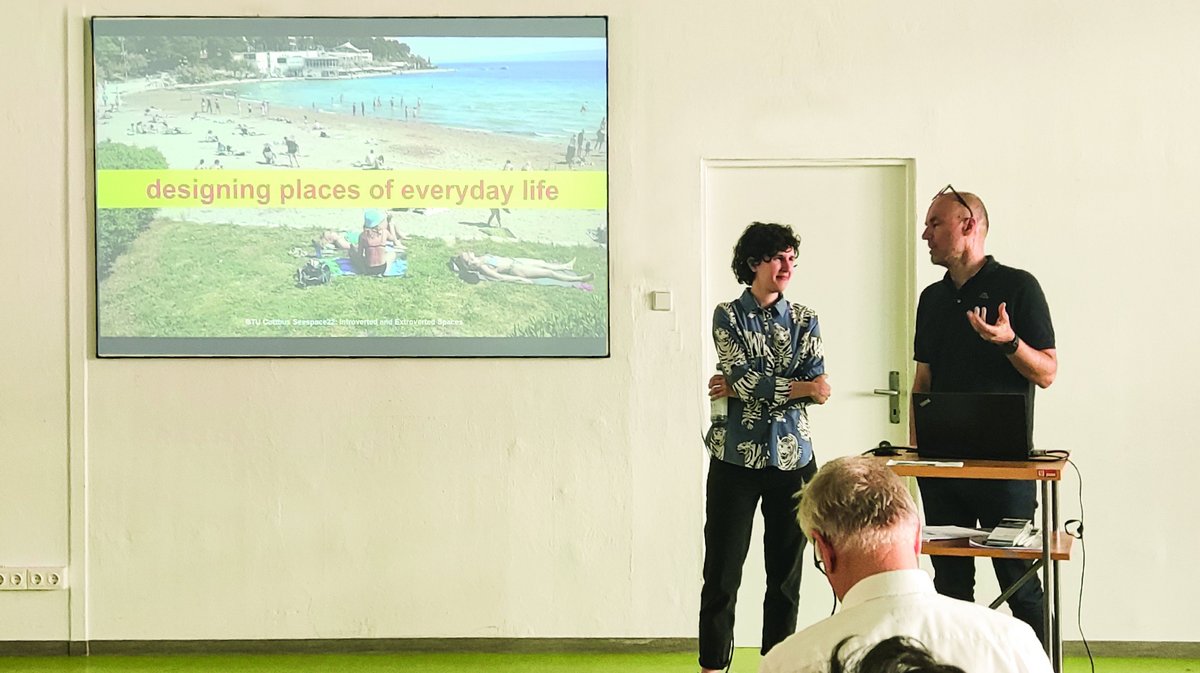
Designing Places of Everyday Life
Designing Places of Everyday Life is a two part lecture series offering insight into three main themes: the complexity of designing in general, the notion of designing introverted and/or extroverted places, as well as the everyday lives of the objects or places we design. As an introduction the audience is confronted with theoretical approaches to the term place, as opposed to space. This relation is further used to address a number of other dichotomies that are regularly used in architectural jargon, for instance: public vs. private, common vs. individual, design vs. use, urbanism vs. architecture. Those binaries are also frequently taught in architecture schools, as often complex themes are initially more easily explained through contrasting terms. In later practice, however, the scope needs to be broadened, and the perspective shifted. It is thus argued that rather than looking at these terms as conflicting binaries, they could be looked at as two halves of the same whole, with all the space in between them taken into account. For the purpose of the lecture, this perspective is called the “& condition”, and it will further be discussed in the context of the perceived complexity of architectural and urban designing. In the lecture, designing is looked at as a process, as a practice and as a cycle.
Branimir Rajčić, Prof., has been teaching at the Faculty of Architecture at the University of Zagreb since 2003. From 2016-2020 he was associate dean at the Faculty of Architecture. He is currently a board member of the Croatian Chamber of Architects.Jana Horvat is currently pursuing her doctorate and is employed as a university assistant. She is part of the team of authors of the Croatian contribution to the 17th International Architecture Exhibition - Venice Biennale.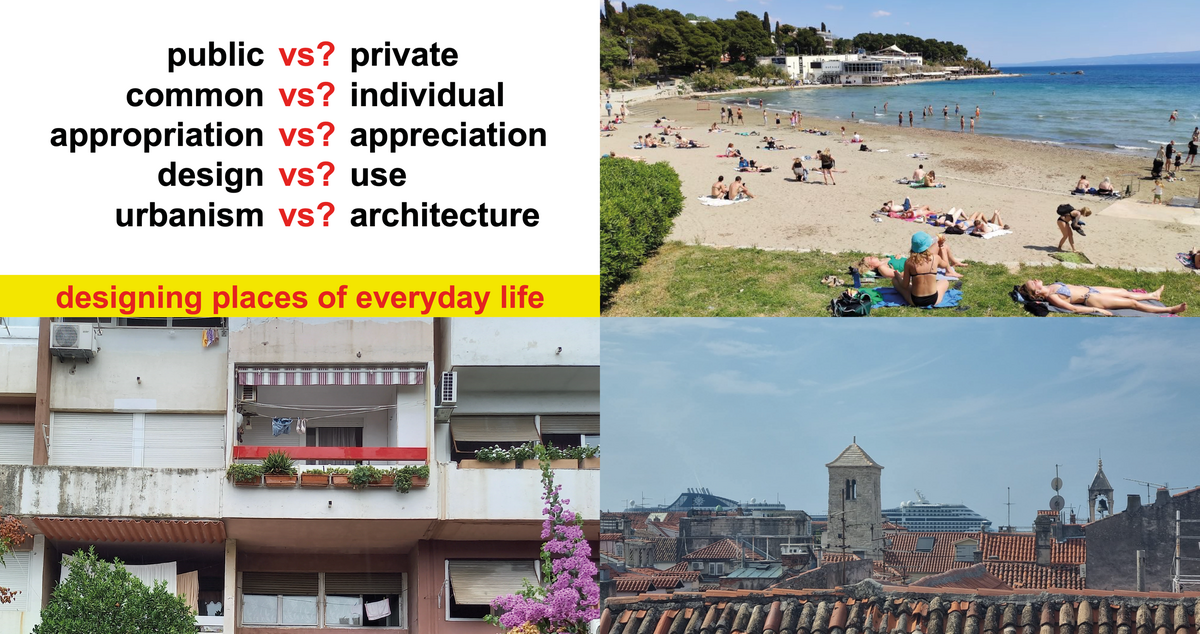
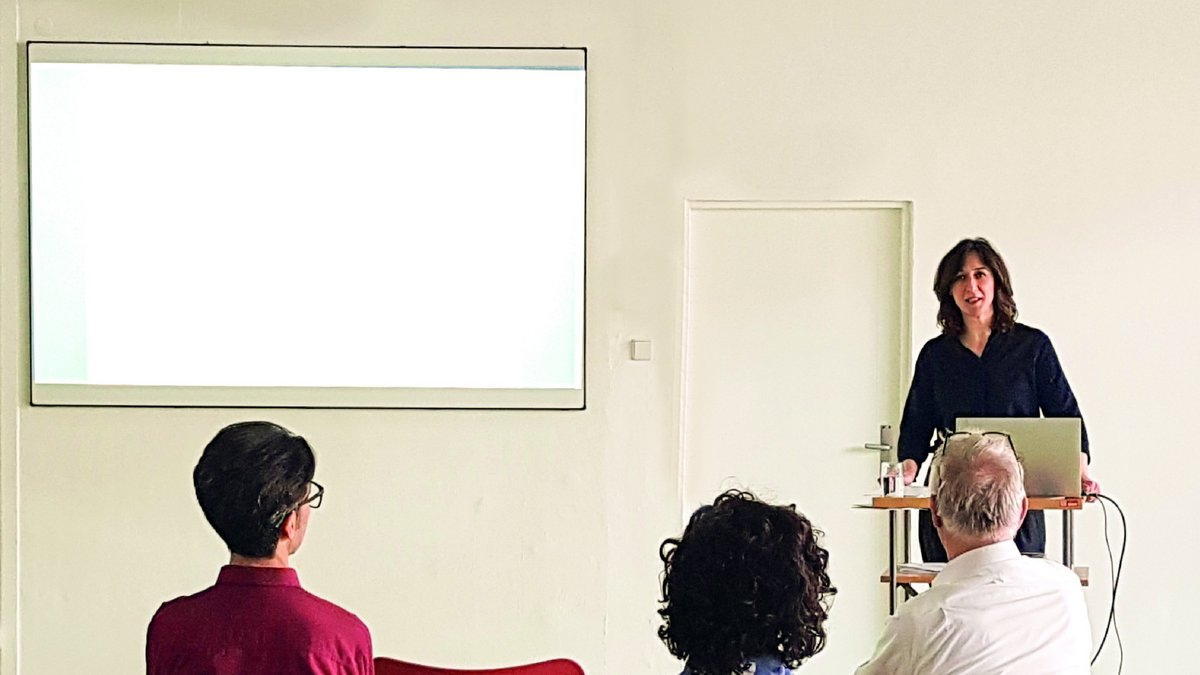
Figures of the Fragmentary
Under the title Figures of the Fragmentary. Hans Scharoun‘s Geschwister-Scholl School in the context of school architecture and post-war urban planning the lecture focuses the notion of the fragment. With the fragment we are opening a field going far beyond the architectural. In modern discourses the fragment embodies the radical gesture of liberation of the arts from the idea of the aesthetically beautiful, harmonious and whole.
Adria Daraban, Prof. PhD works as an architect and publicist in the fields of history and theory of architecture. Since 2011 she has been teaching at the RWTH Aachen, BU Wuppertal and University of Kassel. She is now teaching theory of architecture at the TH Cologne.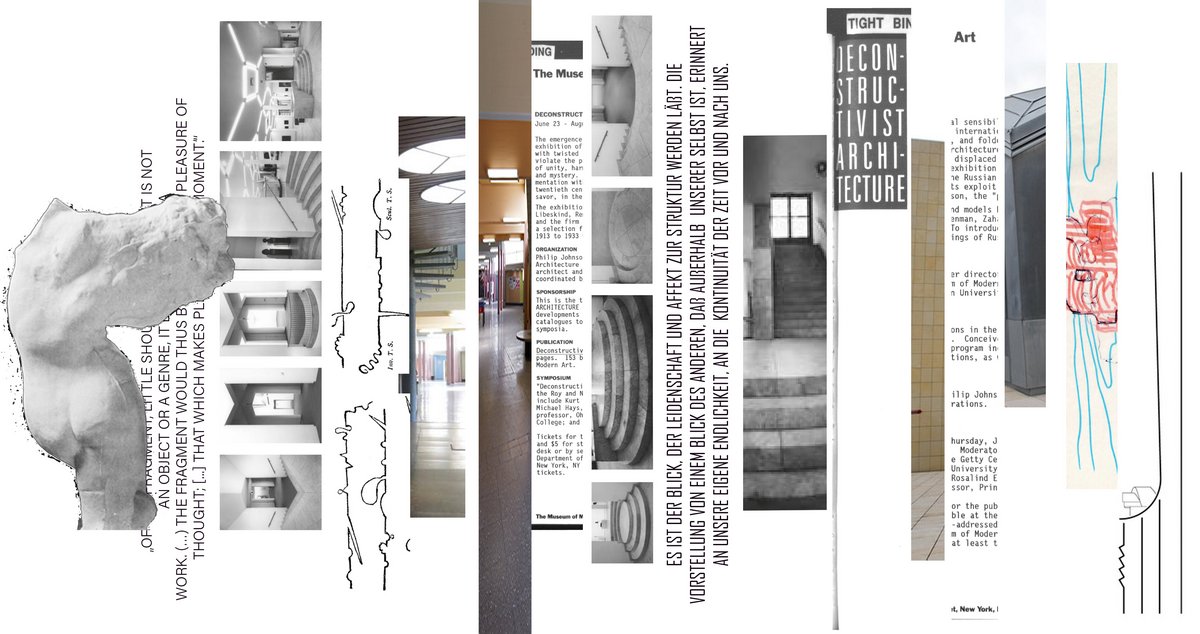
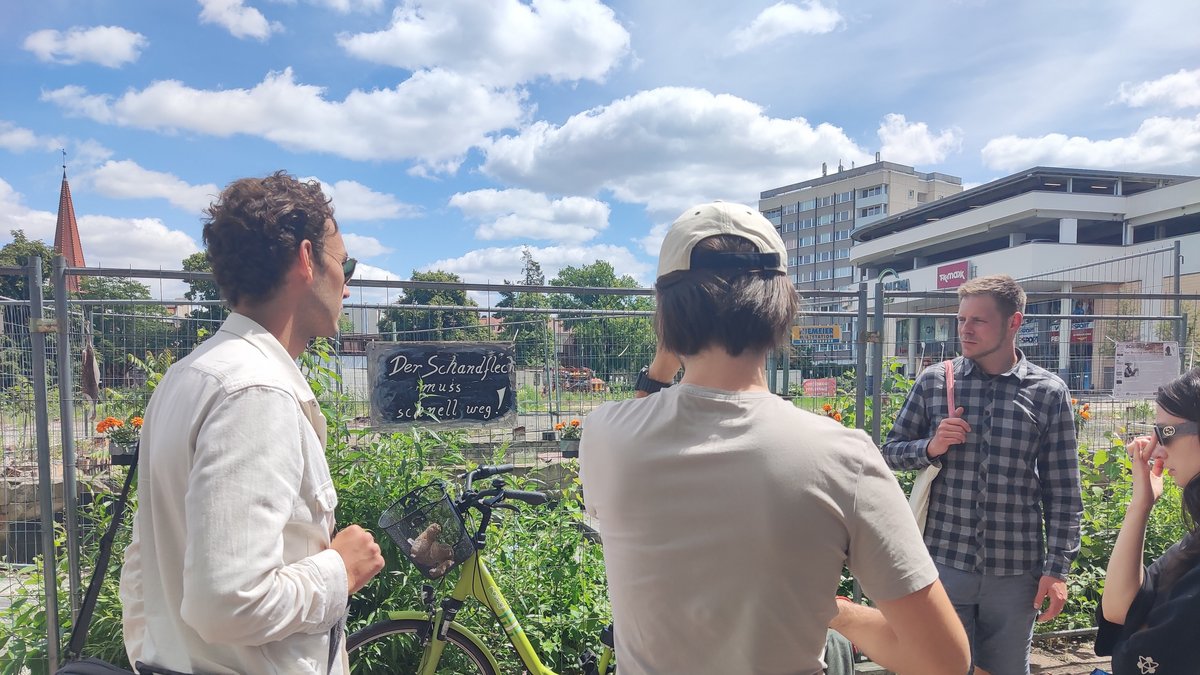
City Walk #traumfabrikcb
#traumfabrikcb – Ideen für die Stadtpromenade in Cottbus: The project Die Traumfabrik (The Dream Factory - Ideas for the City Promenade in Cottbus) gathered ideas for the subsequent use of the wasteland in the very heart of the city center. Kollektiv Stadtsucht invited the citizens to paint their own pictures of the abandoned city promenade.The citizens were called upon to share their ideas on how to make this open space available for everyone and to contribute to the development of this place with a complex history that engages the city‘s population. The residents, visitors, and future users illustrated their visions on the postcard templates. The collection covered a broad spectrum of ideas, broke down conceptual barriers, and encouraged unconventional ways of dealing with the public space.
Lucas Opitz | kollektiv stadtsucht have been working in the fields of urbanism & concept, architecture & context, and participation & communication since 2008. The kollektiv‘s fields of work are cross-scale and cross-thematic within the scope of spatial and building sciences complementing thematically the different dimensions of spatial planning - whether urban or architectural - with social, ecological and economic approaches. They act as a classical planning office for public, commercial as well as private clients and provide collective power.
Funded by
