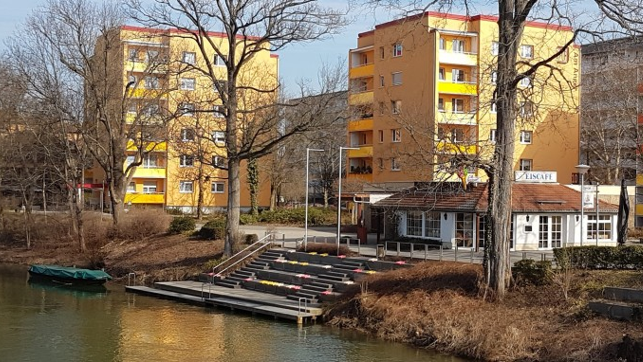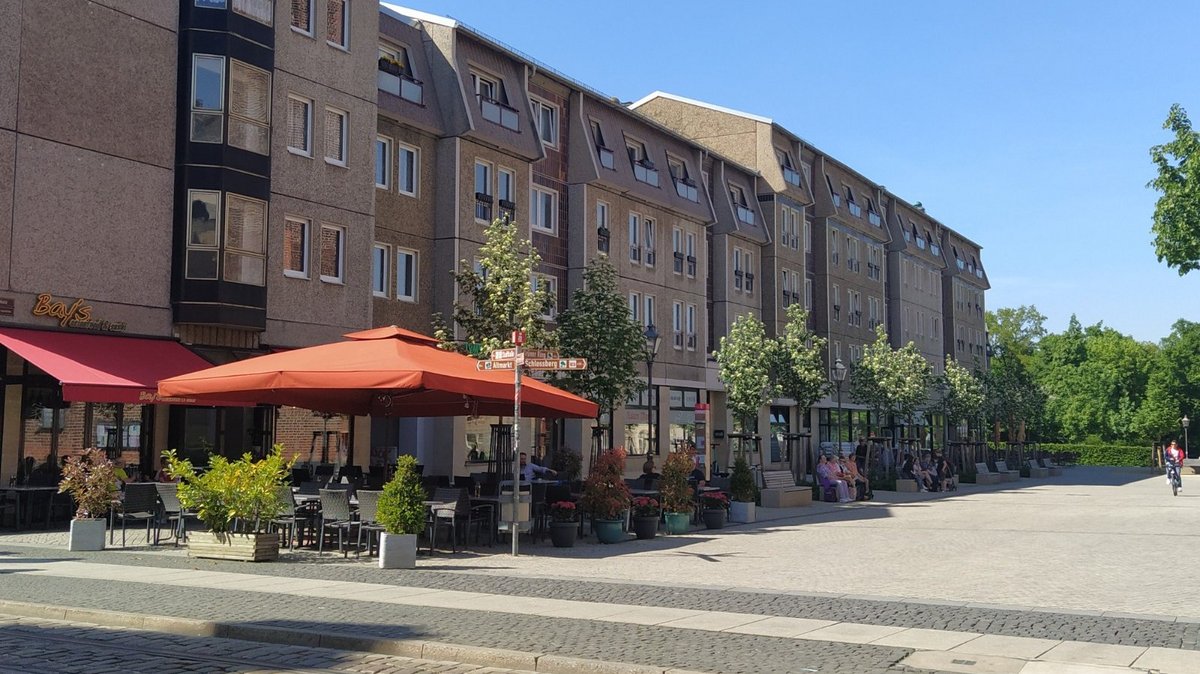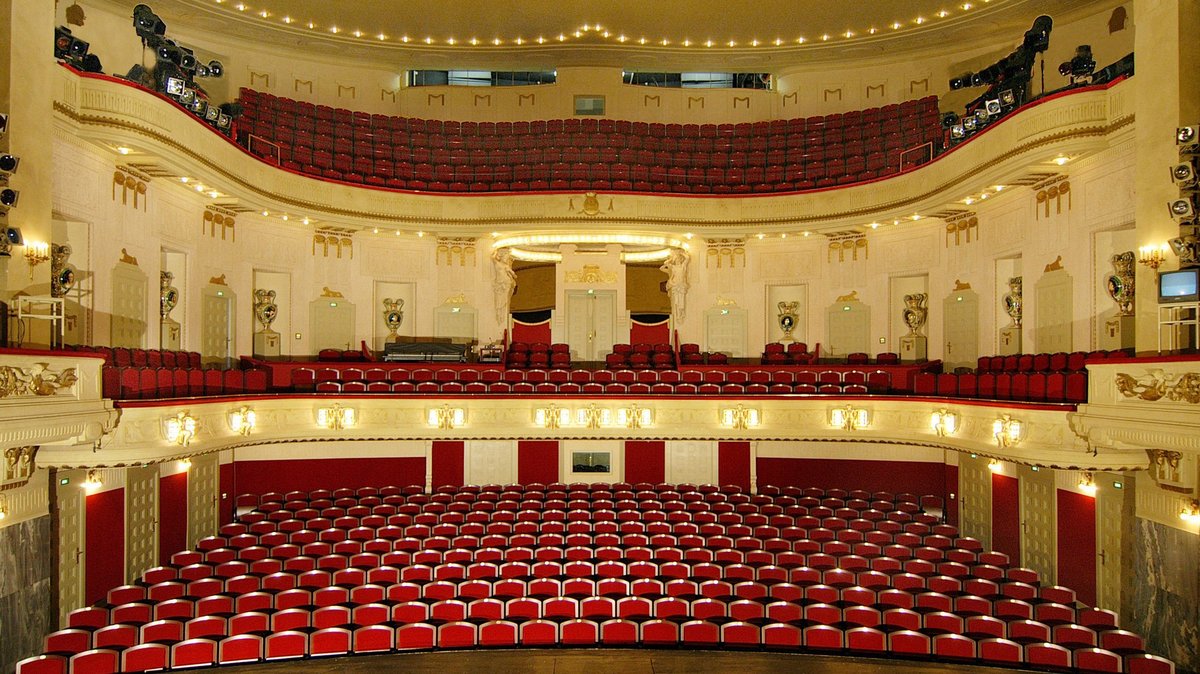Locations

After WWII, Cottbus became the energy center of the GDR. Since the 1950s the functionalist city continuously expanded into the suburbs. A new neighbourhood – Sandow – was created on the former industrial site and village of Sandow, in the immediate vicinity of the old town. Here housing estates were rapidly built using the model of the prefabricated construction P2 and WBS70 built houses, supposed to become a home for the new residents of the district town. The extensive green areas, laid out according to the principle of the broken-up urban landscape, provided recreation and play opportunities but were also intended to serve as means of social control. The boundaries between the city, the house, and the landscape with the river Spree are fluid. Functionalist housing, remains of the industry, remnants of nature, and residents with different realities and a variety of programs make up a whole. However, a closer look can reveal an amazing diversity of introverted and extroverted micro-living worlds.
architects: VEB Wohnungsbaukombinat Cottbus
administration/ownership: GWC, eGWohnen, private
typology: prefabricated building, P2/WBS70
use: residential
guide: Ralf Fischer

East Germany was known for large-scale prefabricated housing estates as a model of urban extention. By the early 1980s, the focus of housing construction activities shifted to the city centers. “Combining Marxist political economy with postmodern architectural theory, architects invested […] “urban ensembles” with a contextual aesthetic vocabulary […] in an attempt at increasing the intelligentsia’s attachment to place.” 1 An example of these mixed-use redevelopment is Wendisches Viertel (the Sorbian Quarter), constructed in 1984-1986 within the walls of the old city. The new development combined inner-city housing with a range of shops and services. Architects developed multi-generational housing units and equipped the neighbourhoods with playgrounds aiming to promote a family-oriented and ecologically friendly atmosphere. In the immediate vicinity of the Old Market, the city intermingles with the intimate courtyards.
1 Hirsh, M. (2013) Intelligentsia design and the postmodern Plattenbau, p.169, In: Cuppers, K. (Ed.): Use matters: an alternative history of architecture.architects: VEB Wohnungsbaukombinat Cottbus, Hansgeorg Richter, Gerhard Baer
administration/ownership GWC
typology prefabricated building, special form INB 80
use: mixed use (housing/commercial)
guide: Rene Krause

Staatstheater in Cottbus is the only state theatre in Brandenburg. It was constructed upon the initiative of Cottbus citizens. A theater building was ment to emphasize the status of the city as the location of a flourishing textile industry. To communicate this symbolism architect Sehring designed an architectural sculpture inspired by natural forms and structures, common for the Art Nouveau movement. A monument floating freely in space. A temple of art! A place of work for artists and a city pulsating with life, where spectators come on a pilgrimage to attend performances. There, the intimacy of the dressing rooms and the invisible behind-the-scene blend with the stage. A house and a city!
architect: Ernst Bernahrd Sehring
typology: detached building, art nouveau
ownership: Brandenburgische Kulturstiftung Cottbus
use: multisection theatre: drama, opera, orchestra, ballet
guide: Philipp Rosendahl
