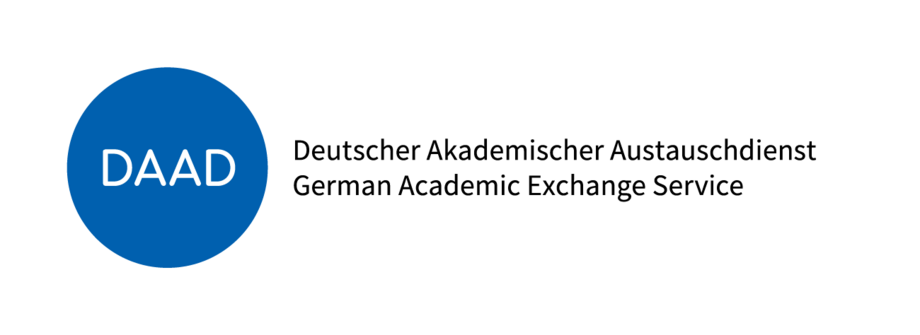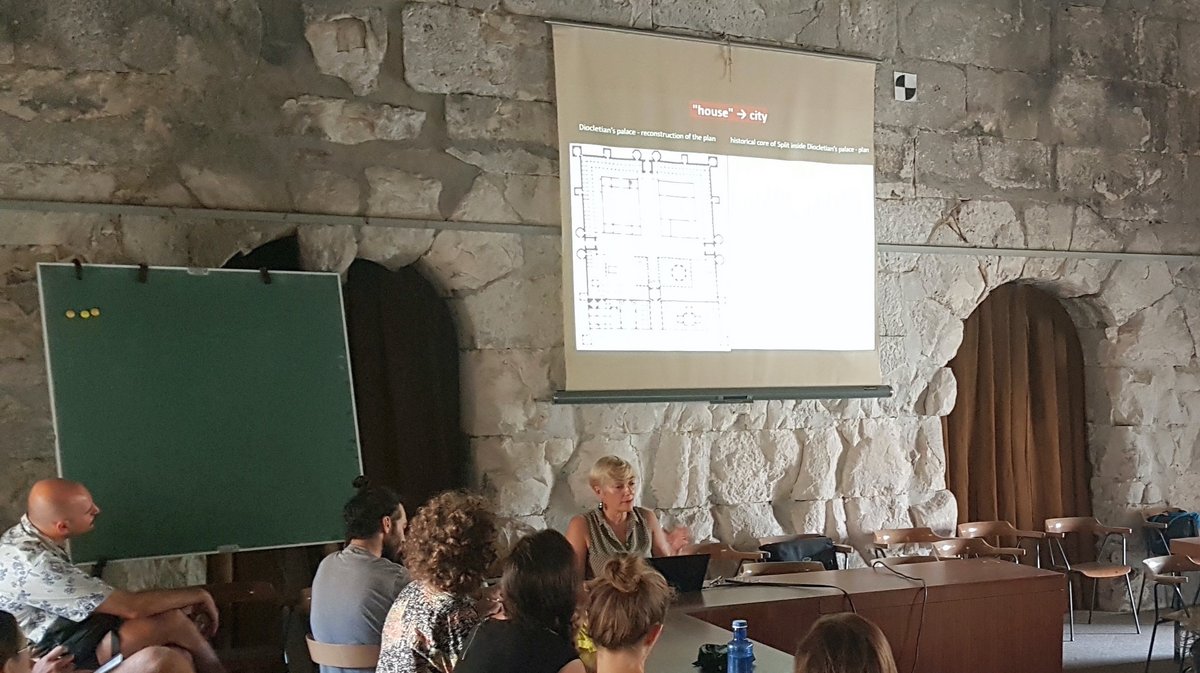
Split - The Palace of the Palaces
This text introduces five milestones in Split’s urban development. The first milestone was the decision of the Roman emperor Diocletian to retire in AD 305 to a residence built for him, near the then important ancient city on the eastern Adriatic coast, Salona. The palace of relatively modest dimensions, about 200x200 m, was built as a combination of ancient urban forms - urbs quadrata, castrum and villa maritima – including the characteristic Roman orthogonal axes of decumanus and cardo. The central part, east and west of the Peristyle, was assigned to the temenos: the emperor’s mausoleum, two official buildings and the templetomb. To the south of the temenos, the imperial residence covered the entire length of the waterfront side of the palace. Service spaces were located north of the decumanus.
Snježana Perojević, D.Sc. is a docent at the Faculty of Civil Engineering, Architecture and Geodesy at University of Split in the fields of history of architecture and art, and the protection and restoration of architectural heritage. Her research focuses are ancient water and sanitation infrastructures.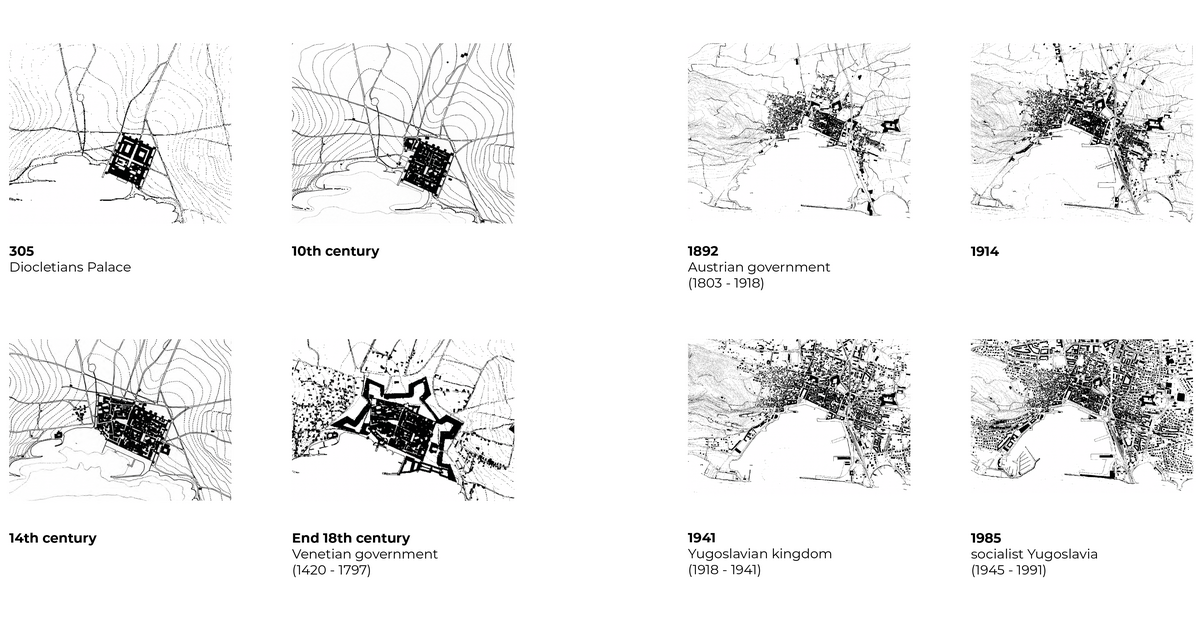
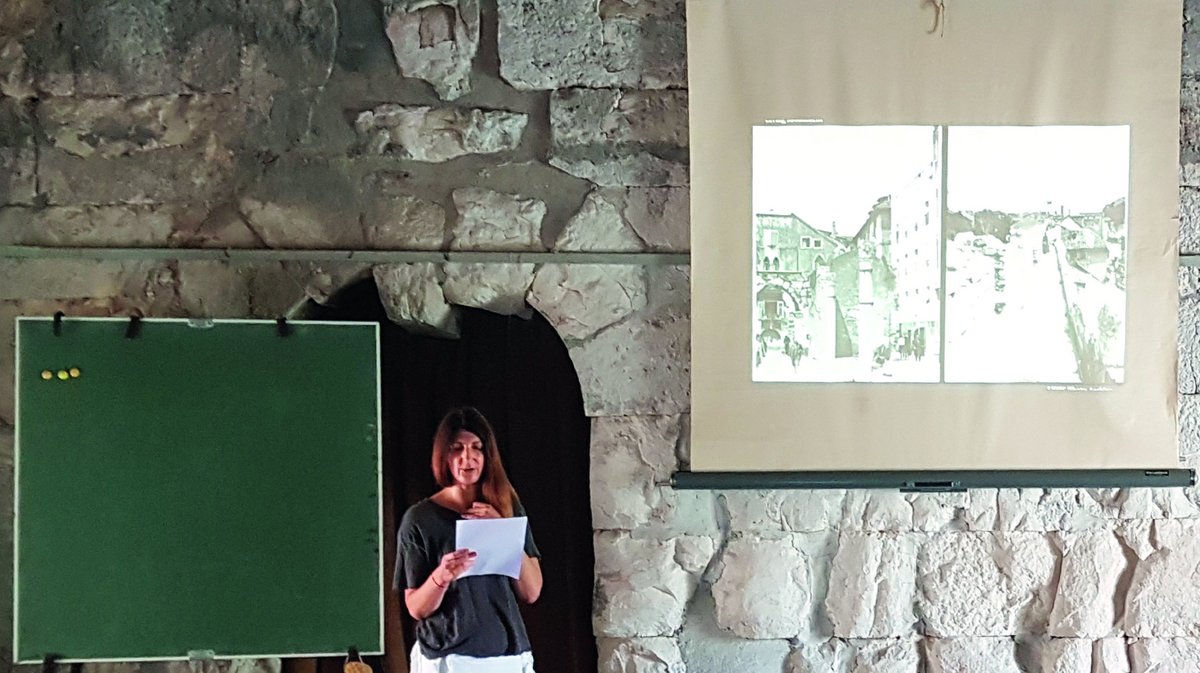
Diocletian's Palace - Palace of the Palaces
Over the course of time Diocletian’s Palace has adjusted to a variety of urban needs and contents, as the city spread beyond its fortifications –ancient, the medieval, Baroque. The Palace’s architecture today displays many layers of past transformations and adaptations. It is in its original incompleteness and adaptability that the root of its vitality is to be sought. Without a clear distinction between the interior and exterior, the transformation of buildings into a city, of architectural elements into urban forms, has resulted in a series of playful and poetic solutions. Various development periods appropriated and transformed the palace, but none had power to erase its ancient form. To this day Diocletian’s Palace has retained both its residential and public character, somewhat separated from the rest of the growing city by the Baroque city walls.
Ana Šverko, Dr, is a senior researcher at the Institute for Art History “Cvito Fisković Centre” in Split and assistant professor at the Faculty of Civil Engineering, Architecture and Geodesy of University of Split. She was awarded the Charter of the Society of Croatian Art Historians for exceptional contribution and improvement of the profession in 2014, and the 2017 prize “Neven Šegvić” from the Croatian Architects‘ Association.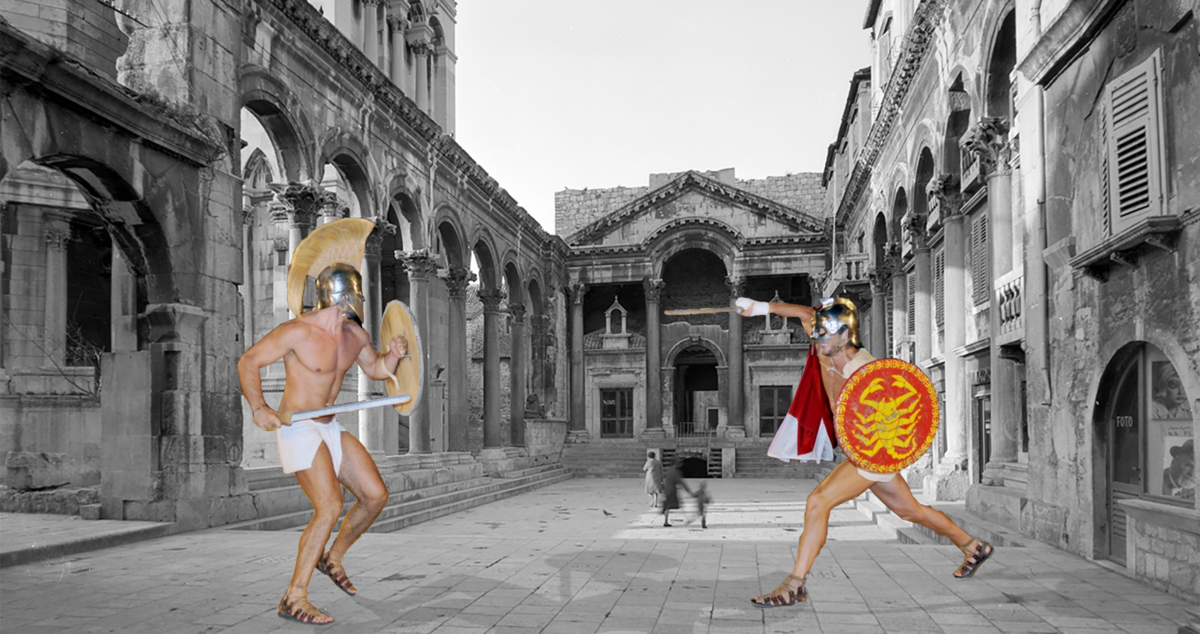

What Can Urban Ethnography Do?
Representation techniques in architecture and planning allow for viewing, understanding and discussing a design or urban site regardless of the temporal and physical distance from it. They translate complex socio-spatial fabric into functionally structured elements and relations, which can further be reconfigured in another space and time. However, while such representation techniques allow for the most complex urban space to be reproduced in another medium, Dalibor Vesely warns that “we have come to accepting relatively isolated forms of representation as the sole criteria of truth and what is real.” From a critical perspective, representations as abstractions of embodied dimensions of space emphasize homogenizing technocratic operation while largely disregarding differentiated lived experiences. The assumed rational objectivity of their topological projections glosses over power asymmetries inherent in often contentious production of urban space. This means that drawings, images, stories, texts, data, algorithms and performances are not merely neutral abstractions of past, present and future urban environments – they are deeply embedded in, and performative of, asymmetries in power relations.
Karolina Hettchen has been research associate at the Institute for New Industrial Culture (INIK) and subsequently a research associate at the Chair of Planning in Post-Industrial Landscapes at BTU Cottbus-Senftenberg, her research focuses on "robust housing", heritage and the transformations in post-war modernist settlements in Poland and the former GDR.Tihomir Viderman is a research associate at the Chair of Urban Management at BTU Cottbus-Senftenberg, and a doctoral candidate at TU Wien, with research interest in the mutually formative relations between affect, spaces of everyday life and the praxis of urban design and planning.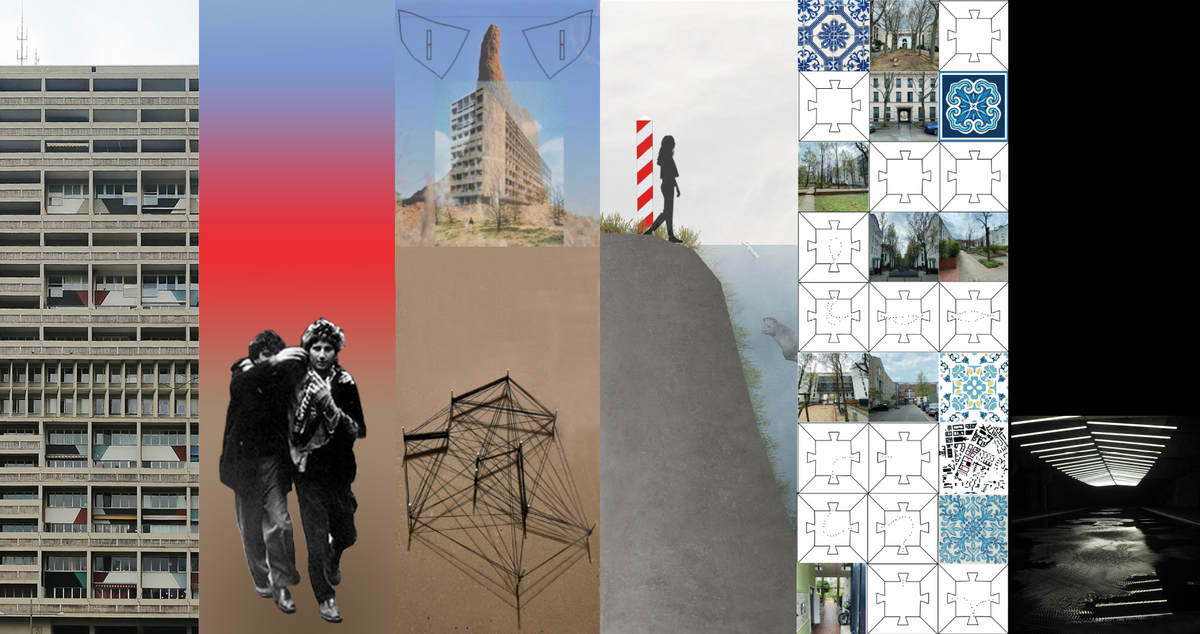
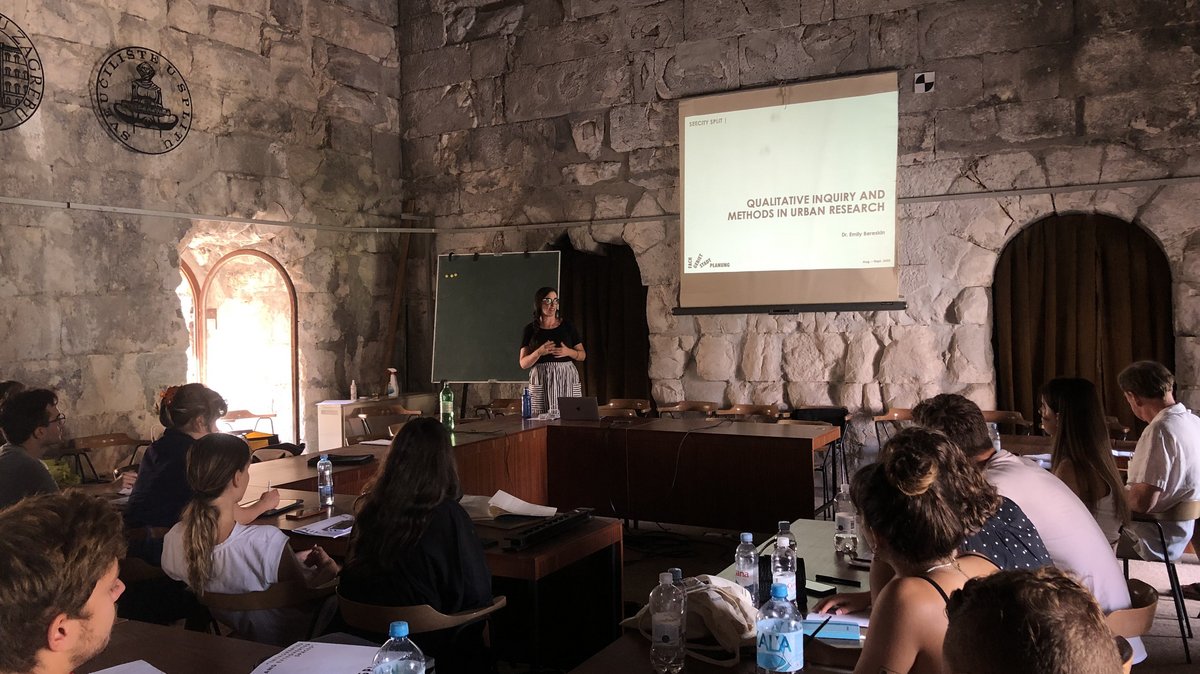
Qualitative Inquiry and Methods in Urban Research
The purpose of the lecture was to introduce the theme of qualitative inquiry to students and scholars from an architecture background. Since the so-called qualitative turn in social sciences in the late 1980s, qualitative inquiry has become one of the preferred methods for exploring the social life of urban spaces. Even as smart city and big data trends grow within both scientific research and real-world practices, qualitative inquiry remains a valuable approach when studying both urban form and the social life of cities. Most architectural study programs do not include significant exposure to qualitative urban research, despite its relevance for design. This lecture was therefore intended to sensitize architects to some of the main concepts and methods found within qualitative inquiry as well as to give them a roadmap and practical advice on how to conduct their qualitative fieldwork while in Split.
Emily Bereskin, PhD has been a researcher and lecturer at The Center for Metropolitan Studies at Technical University Berlin, Norwich University and Université libre de Bruxelles. Since 2020, she is a Senior Researcher at the department of Urban Planning at BTU Cottbus-Senftenberg.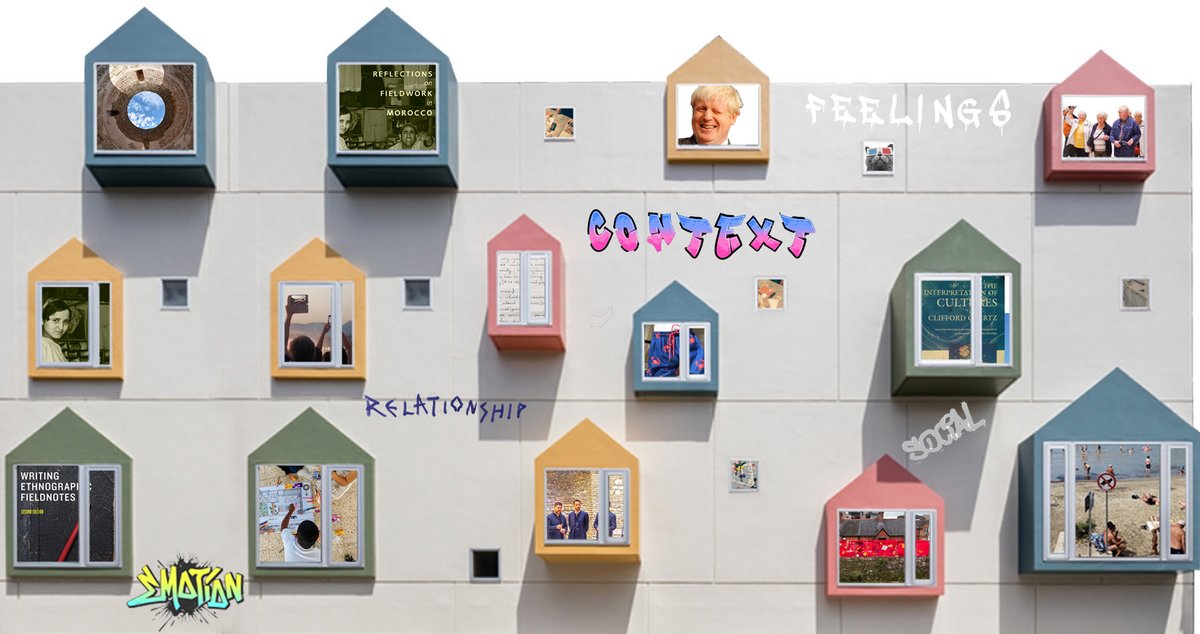
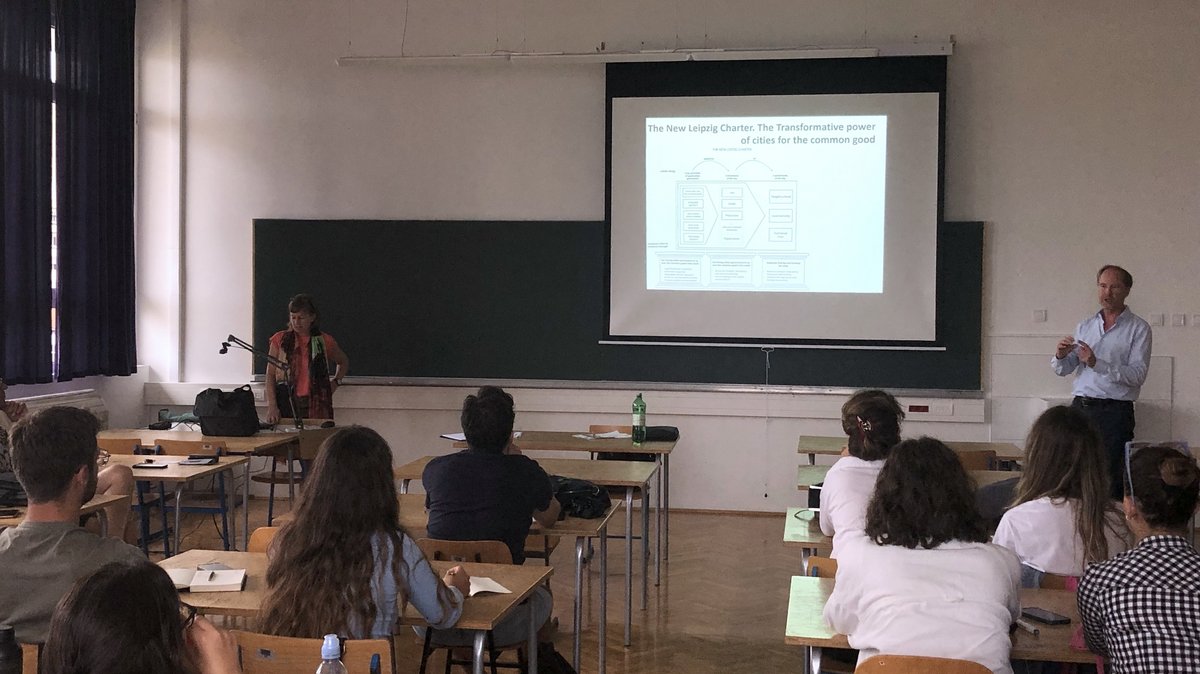
Integrated Urban Development: Strategies, Policies and Practices
The presentation explained integrated urban development planning as an informal and widely used planning instrument. It is one of the working principles of the New Leipzig Charter on the transformative power of the cities for the common good. The consecutive work steps to create an integrated urban development concept, also often known as a framework plan with strong elements of participation, were delineated and exemplary representations were shown.
Silke Weidner, Prof. Dr.-Ing. has held the Chair of Urban Management at BTU Cottbus-Senftenberg since 2009. From 2013 to 2016, she was Vice-Dean of the Faculty of Architecture, Civil Engineering, Urban Planning at BTU Cottbus-Senftenberg, and she is currently serving her second term as a senator at the university. She has expertise in integrated urban and regional and regional development, urban planning and project development.James Miller Stevens, Prof. has been a freelance planner since 1986, working for studio Daniel Libeskind among others. From 2012-2019 he held the position of Associate Professor and Chair at the Department of Urban Planning and Spatial Design. Since 2020 he is a Honorary Professor for Experimental Urban Development at BTU Cottbus-Senftenberg.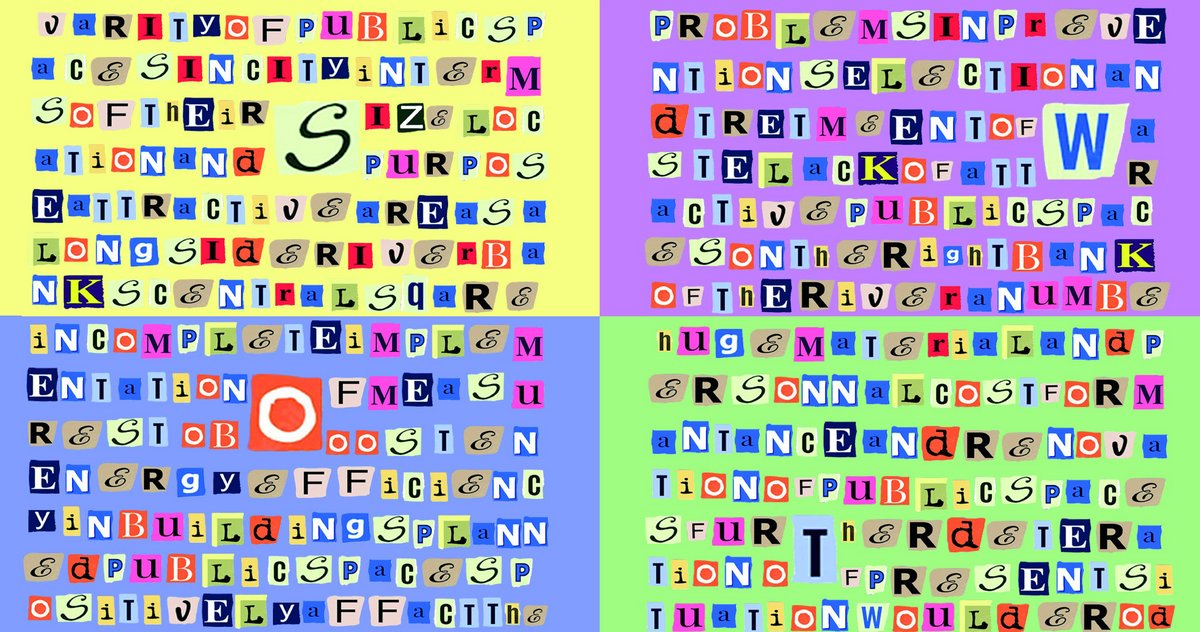
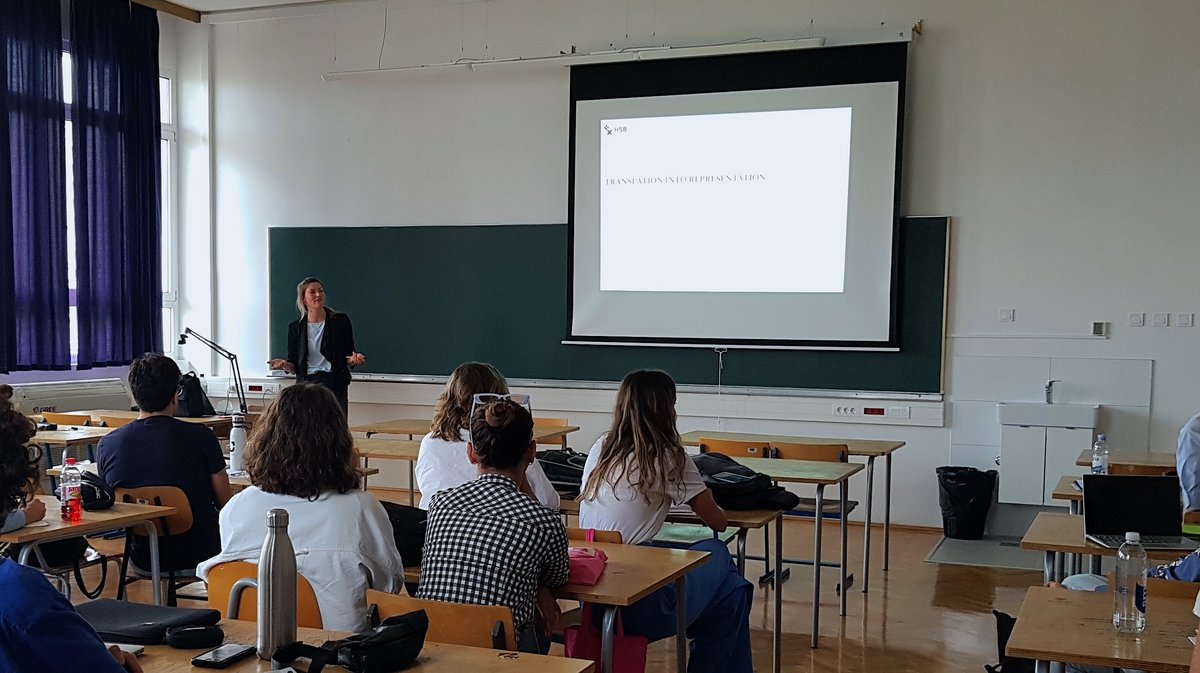
Translation of Insights into Representations
The input lecture provided guidance and instructions how the ethnographic data collected during the first days of the workshop could be transferred into visual representations. Different kind of data that has been put down during the fieldwork into notes, sketches, text, photos, scribbles or video snippets have to be filtered and ordered. As a first step this complex and heterogeneous data has to be assessed, dissected, systemized and filtered. With this process the researcher aims to understand which data is relevant and meaningful to generate insights, what data is at the center of the research field, what are core facts and what are accompanying side facts. Running through the data, recurring themes, patterns or logics may be identified. Also data gaps may become apparent and it is a challenge to find ways of dealing with them. It may be necessary to interpolate or work with reasonable assumptions or eventually collect further data through additional interviews or observations, drawing from statistics or disciplinary reports and archive material.
Monique Jüttner, Prof. has worked as an architect in various offices in Switzerland the USA and Germany. She has been a research assistant in the Department of Industrial Succession Landscapes at BTU Cottbus-Senftenberg. Since 2022 she holds the Chair of Design, Building Construction and Material at HS Bremen.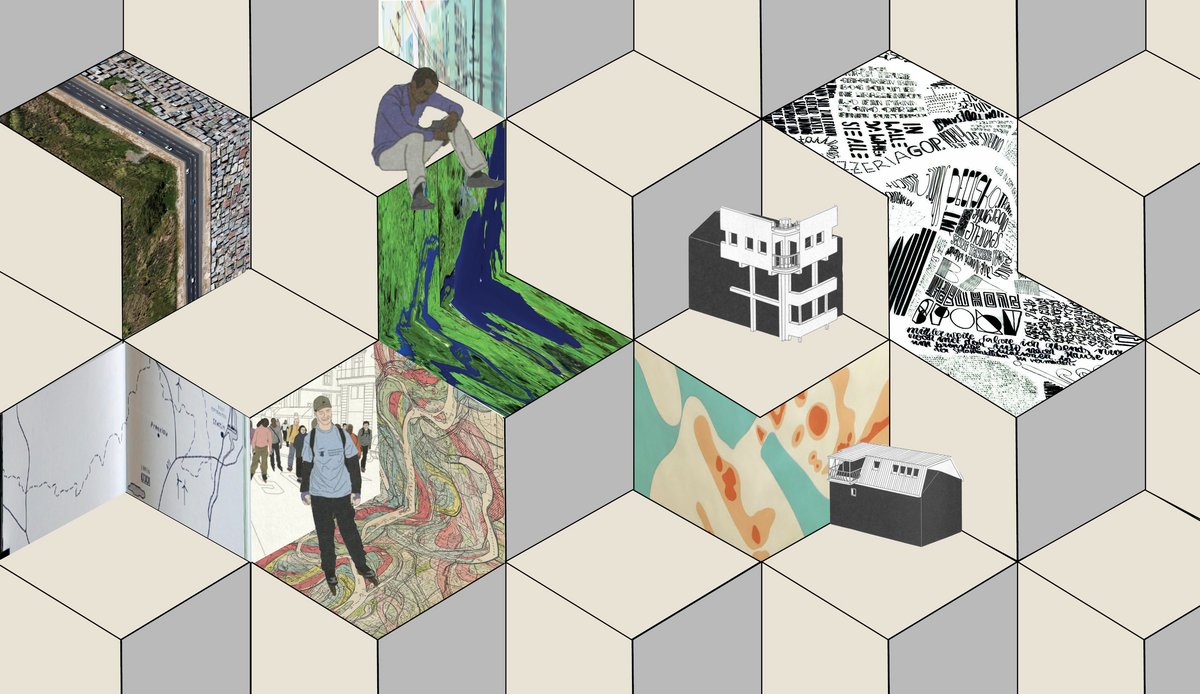
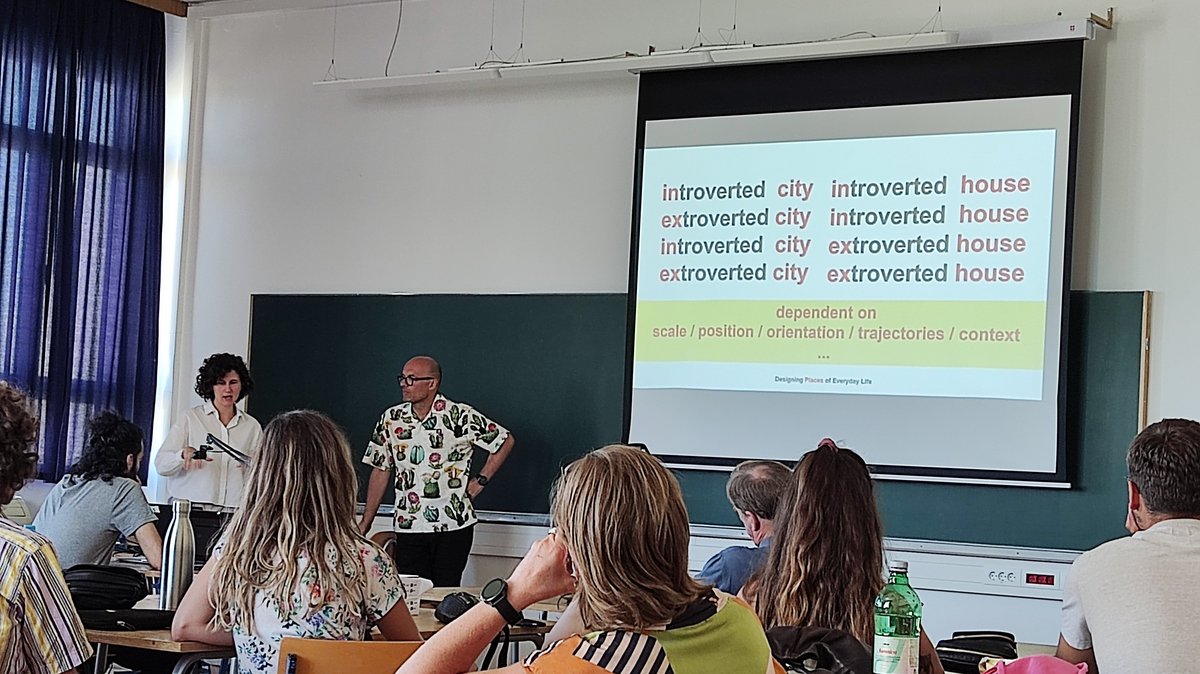
Designing Places of Everyday Life is a two part lecture series offering insight into three main themes: the complexity of designing in general, the notion of designing introverted and/or extroverted places, as well as the everyday lives of the objects or places we design. As an introduction the audience is confronted with theoretical approaches to the term place, as opposed to space. This relation is further used to address a number of other dichotomies that are regularly used in architectural jargon, for instance: public vs. private, common vs. individual, design vs. use, urbanism vs. architecture. Those binaries are also frequently taught in architecture schools, as often complex themes are initially more easily explained through contrasting terms. In later practice, however, the scope needs to be broadened, and the perspective shifted. It is thus argued that rather than looking at these terms as conflicting binaries, they could be looked at as two halves of the same whole, with all the space in between them taken into account. For the purpose of the lecture, this perspective is called the “& condition”, and it will further be discussed in the context of the perceived complexity of architectural and urban designing. In the lecture, designing is looked at as a process, as a practice and as a cycle.
Branimir Rajčić, Prof. has been teaching at the Faculty of Architecture at the University of Zagreb since 2003. From 2016-2020 he was associate dean at the Faculty of Architecture. He is currently a board member of the Croatian Chamber of Architects.Jana Horvat is currently pursuing her doctorate and is employed as a university assistant. She is part of the team of authors of the Croatian contribution to the 17th International Architecture Exhibition - Venice Biennale.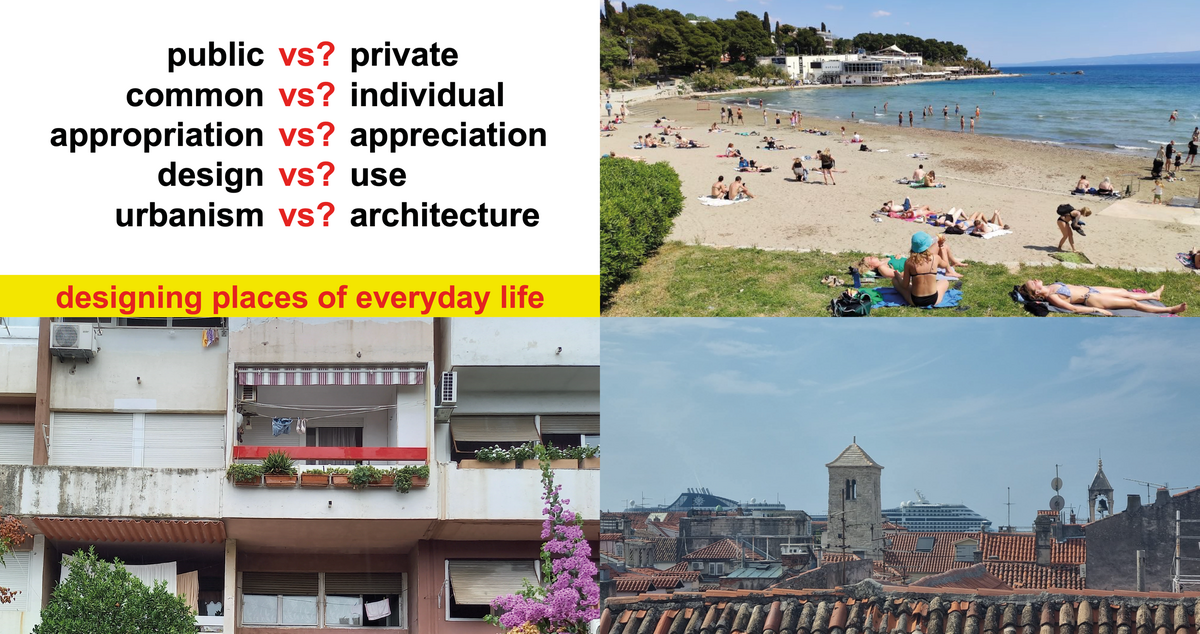
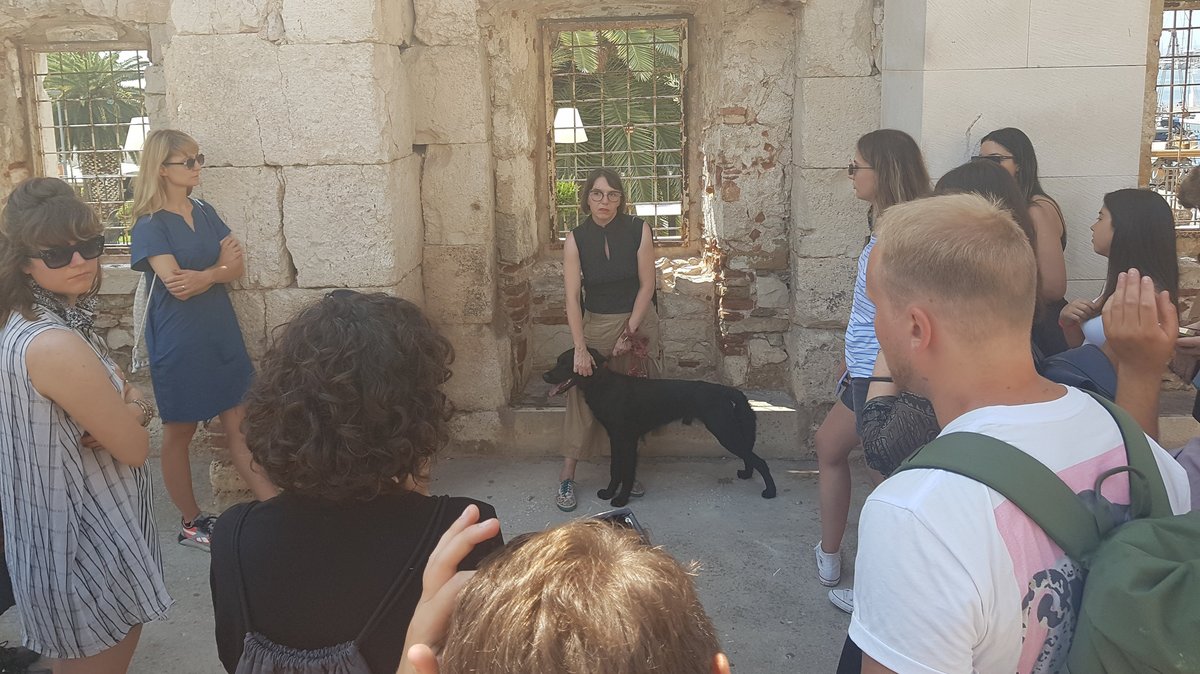
City Walk: An Uncanny Resemblance to the City
Touristification is a process that not only surfaces conflicts between tourists and inhabitants over the certain part of the city space, but changes the way we read the cities in general. All theoretical approaches to defining what city is, have one thing in common: city is heterogeneous space. Massive change of various urban functions towards solely these which serve tourist industry, deprives the cities of its fundamental characteristic – we are left with a sheer scenography which resembles the city, its structure and morphology, but lacks the layer of dynamics and interactions, and eventually all the spontaneity and joy of urban living. Can the given situation ever be transformed to a new, livable city structure? Split‘s city core has, at the moment, almost completely lost its permanent inhabitants, since it is both very expensive and very unpleasant to live in the middle of the restaurant/clubbing area in the summer, and an empty shell in the winter. The whole town of Split is affected by this and is poorly adjusted to its transformation from industrial and transitional center of Dalmatia to the tourist territory. The core has sustained only few small oases that welcome the locals, and might hold the potential for the future city development.
Diana Magdić is a sociologist, independent researcher, lecturer, mentor, activist working at the interface between urban planning, heritage protection and tourism. She is the author of a number of scientific and popular articles, curator of exhibitions on modernist heritage, currently engaged in the preparation of the Management plan for Split’s city core.
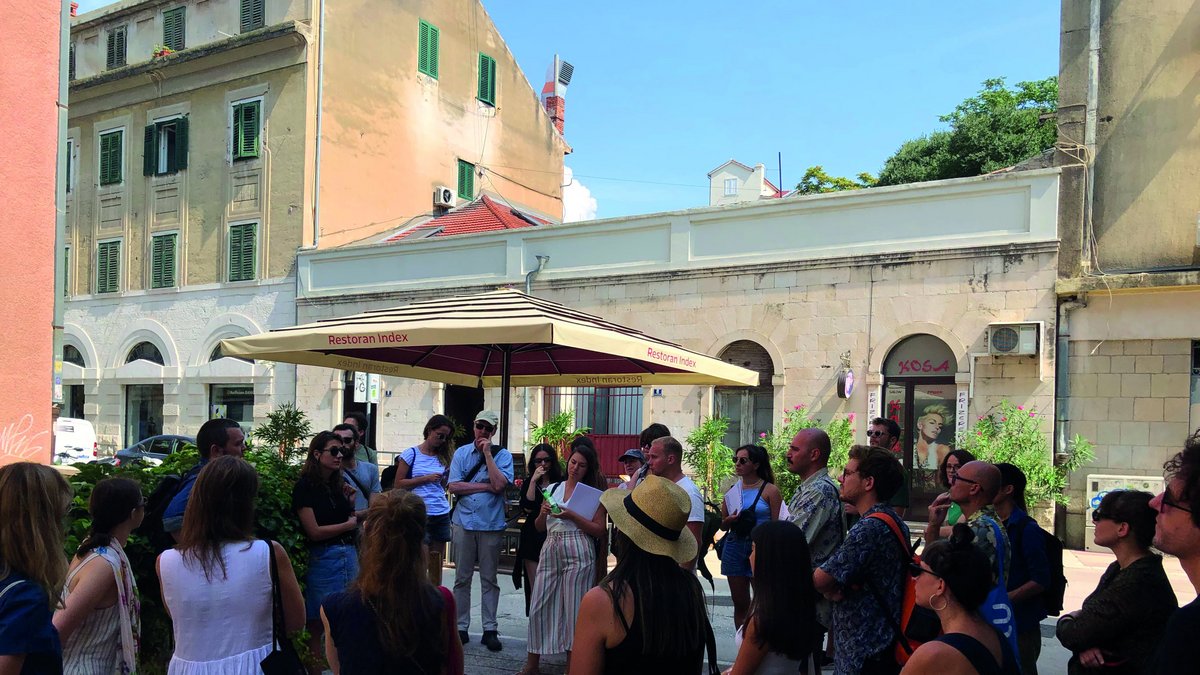
City Walk Split II: What we do in the shadows
Start in front of the student restaurant Index in a comfortable shadow of Ivo Radić’s housing development, with the historical urban fabric behind and modernist expansion of the city up front. We ask how socialist housing policies, post-war urban design and Mediterranean cultural landscape blend into a peculiar everyday life scenery of this part of the city. A walk takes off towards north where the street meets a large car park. The priority for the post war administration was to construct new neighborhoods that would house the thousands that moved to the city in less than a decade. Leaving this void in the centre as a monument to failed ambitions. In between the leftovers of the historic small grained urban tissue the walk continues into Manđerova ulica. Turn left, turn right, a bit uphill, then left and under the tree… A walk through a network of narrow Mediterranean streets provides an experiences of former city’s outskirts from the turn of the 20th century.
Jere Kuzmanić is a research associate at the Faculty of Civil Engineering, Architecture and Geodesy, University of Split, and a visiting lecturer and a doctorate student at Universidad Politécnica de Cataluña, ETSAV, Barcelona, Spain. His research focuses on the influence of anarchist ideas on urban planning history. Tea Truta is an architect, whose work combines research,editing and writing about space, design and culture. She is a member of the cultural association Kućni kolektiv, a member of the presidency of the Split Association of Architects and its ‘Working Body for Urban Planning’.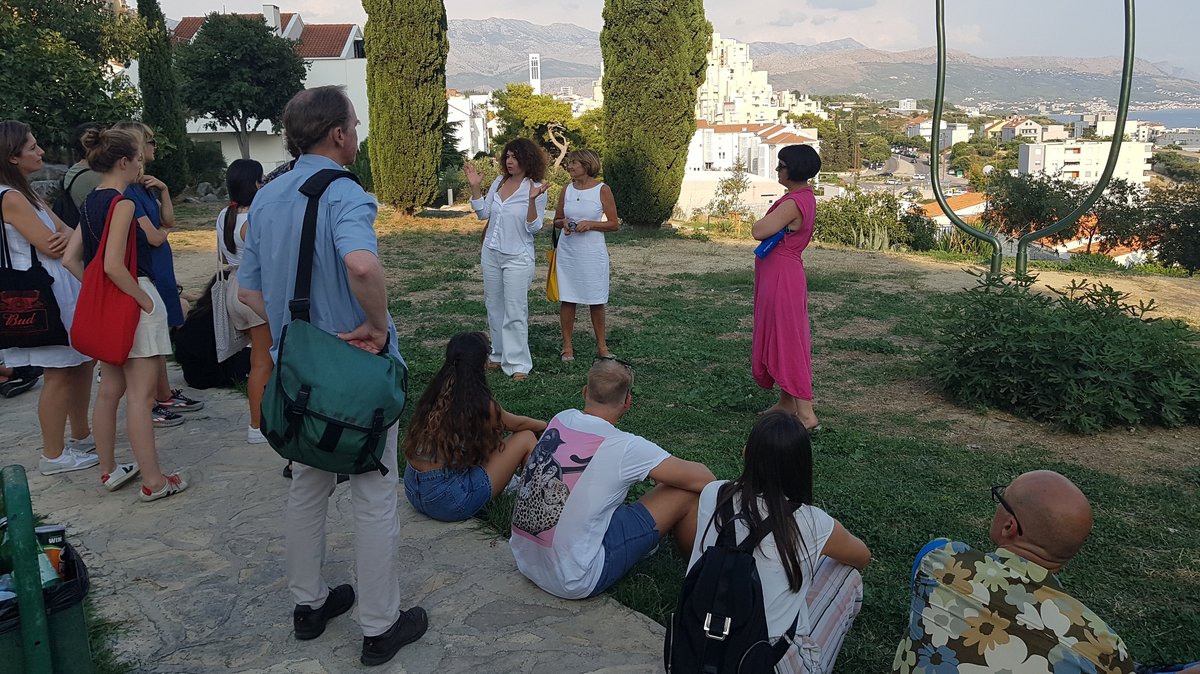
City Walk Split 3 & Les Promenades Urbaines
„Urbane promenade“ (urban walks) are Split‘s adaptation of a long-lasting French tradition of exploring cities dating back to the 19th century (les promenades urbaine). Since the 1980s urban walks have endorsed a method of studying and comprehending the city in situ. These walks also draw on the legacy of great Jane Jacobs, author and activist who visited Split 3 during its construction, and whose positive observations, brimming with optimism remain recorded in the Split 3 book of impressions. During that period Split 3 drew worldwide attention from architects, urbanists and wider public, the attention that has been rekindled in recent years at home and abroad. Split 3 is the third city rayon, a visionary idea of a new part of town designed for 50,000 inhabitants on 341 ha. The area was developed based on the 1969 winning competition design by Marjan Bežan, Vladimir Braco Mušič and Nives Starc. Unfortunately, only one third of the area was built.
Jelena Borota is a practicing architect and urban planner, curator and author based in Split. She studied Architecture of the city at the University of IUAV, Venice (Italy) and Urban Planning at the Institute for Geography and Urban Planning at the University Paris IV – La Sorbonne. Mariana Bucat is an architect based in Split. She mana-ges Arhitektonski kolektiv, an interdisciplinary collective for research and action, consisting of the permanent team and a number of regular collaborators of different professional profiles. Višnja Kukoč, Dr. is Assistant Professor at Faculty of Civil Engineering, Architecture and Geodesy at University of Split, with a doctorate degree from University of Ljubljana. She has an extensive background as a practicing architect and urban planner, researcher and educator.Funded by
