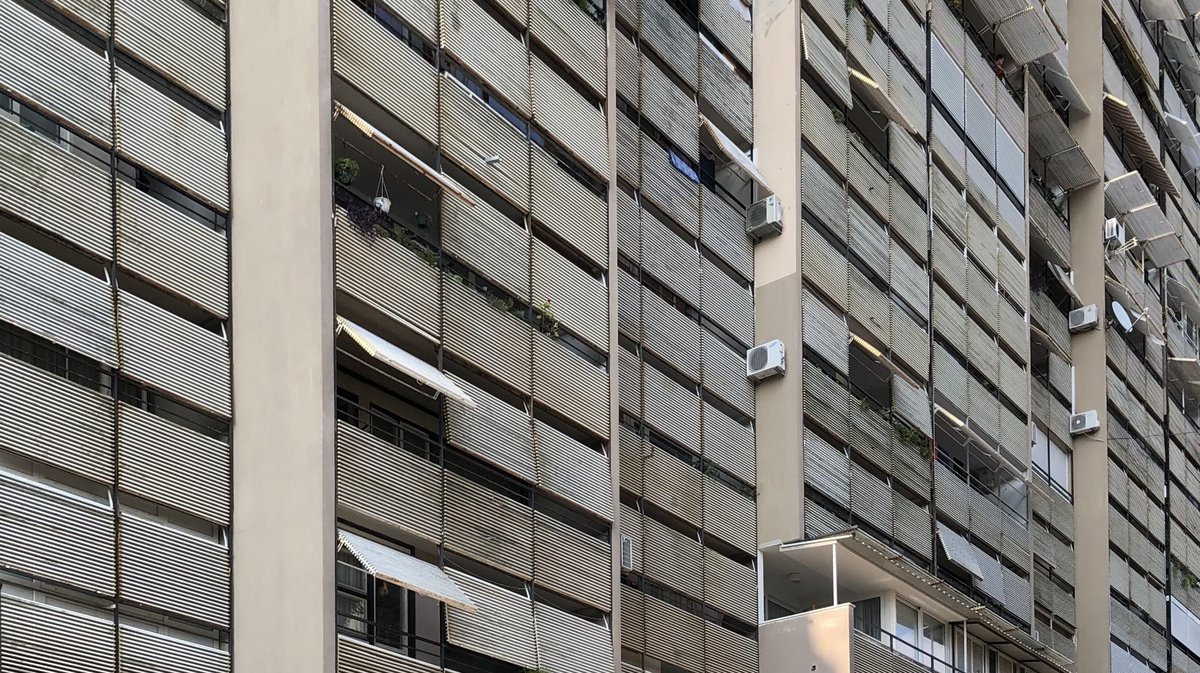
The border between intimate and collective, between indoors and outdoors, and between introverted and extroverted, is especially tangible in one of the essential spaces of the Mediterranean home – the loggia. In Split, local architects of the late modernist era gave special attention to these type of spaces and reinterpreted them in their designs of large-scale socialist housing blocks. Ivo Radić’s housing unit in Papandopulova street is an exemplification of an emerging synergy between vast physical structures and thousands of micro-universes self-created by their tenants. The loggia functions simultaneously as a stage, where lives of tenants are presented on the outside, and as intimate spaces of home life. This case study aims to explore what happens in these vertical theatres of intimacy: How does something as private as home become the pride of the whole neighbourhood, the place of recognition and belonging to a community?
units: ca. 600
inhabitants: ca. 1800
architectural period: late modernism
guided by: Marko Dajak
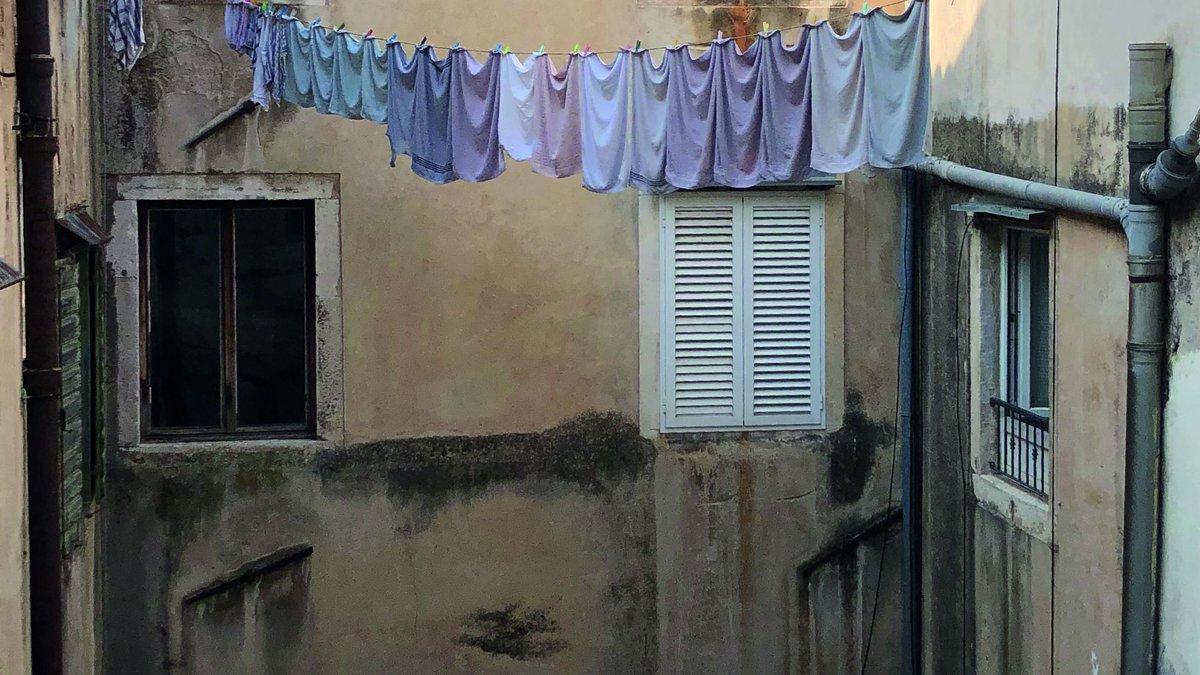
The play of the shadow and sun, representative and informal, open and enclosed, accessible and secluded, shapes the morphology of a typical Mediterranean urban space – the courtyard. As its name suggests it is space which is both intimate and shared. It serves the function of a home and a stage at the same time. Diocletian’s palace is an assemblage of such spaces. While differing in genealogy from designed places to (informally) appropriated urban voids, they share the quality of a thin border between extroverted and introverted. This case study aims to read the social patterns and understand how urban form and ethnography of everyday life are mutually moulded to create urban atmospheres. Exploration will include places such as an appropriated urban void in Dominisova street, Cararina square, and the place which was originally designed as a Roman classic representational space surviving two millennia of changes – the Vestibul.
size: 215x180m, 3ha
inhabitants: peak of 20th century: ca. 1300 nowadays: 250 (all time lowest)
architectural period: Heterogeneous (Roman-Medieval-Reinessaince-Neoclasicism-Modernism)
guided by: Dora Popić
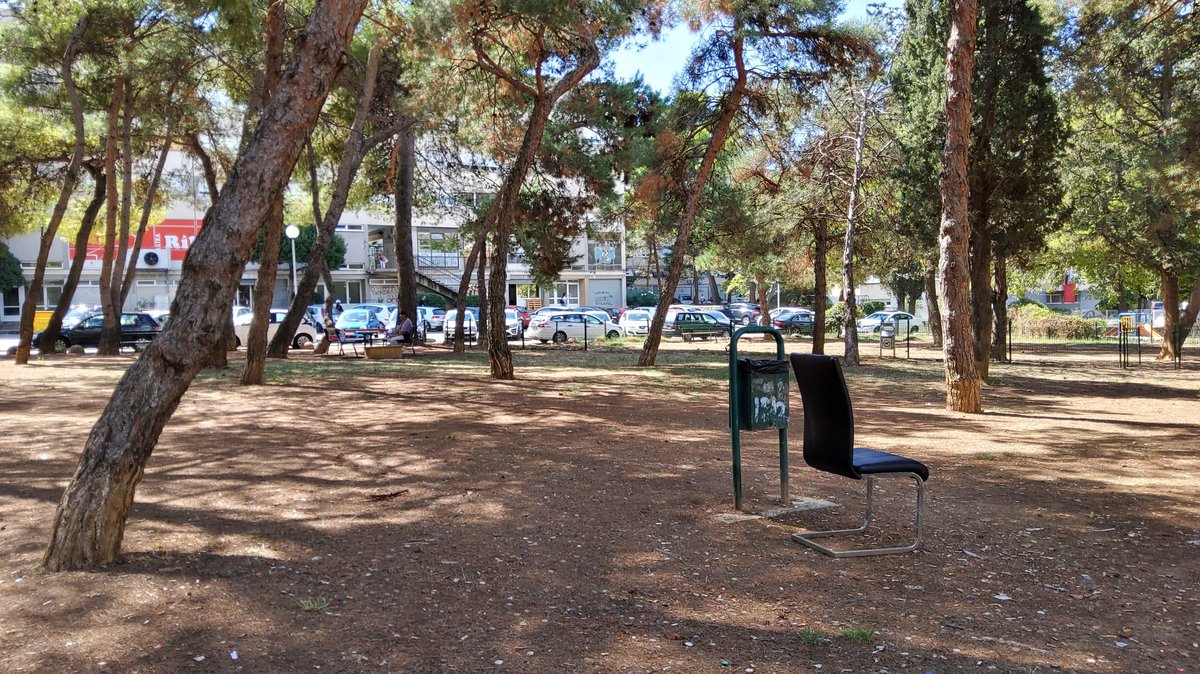
Beyond functional(ist) apects as ecological neutralizers of urbanization and spatial aspects as places of relaxation, urban green has a strong temporal dimension. One generation plants for two generations later, life to unfold in the shades of the planted trees. Space in between the residential buildings of Split’s post-WW2 expansion, called Split 2, is where parks and streets blend into the grounds for informal and self-organized appropriations of space. While these grounds maintain their planned function as a garden of many, they simultaneously also accommodate uses of a more introverted character. They are appropriated as an extension of an apartment in which local games like trešeta, balote and chess are played, where one repairs machines and motorbikes, where old neighbour waters pine trees, where in the evening hottest and coldest parts of intimacy are exchanged. Here between the architectural works of Perković, Vesanović, Bombardeli and others, we seek for social fabric that sprouted from the Mediterranean planted wooden landscape.
size: 18ha
inhabitants nowdays: ca. 15000
architectural period: early modernism
guided by: Tea Truta
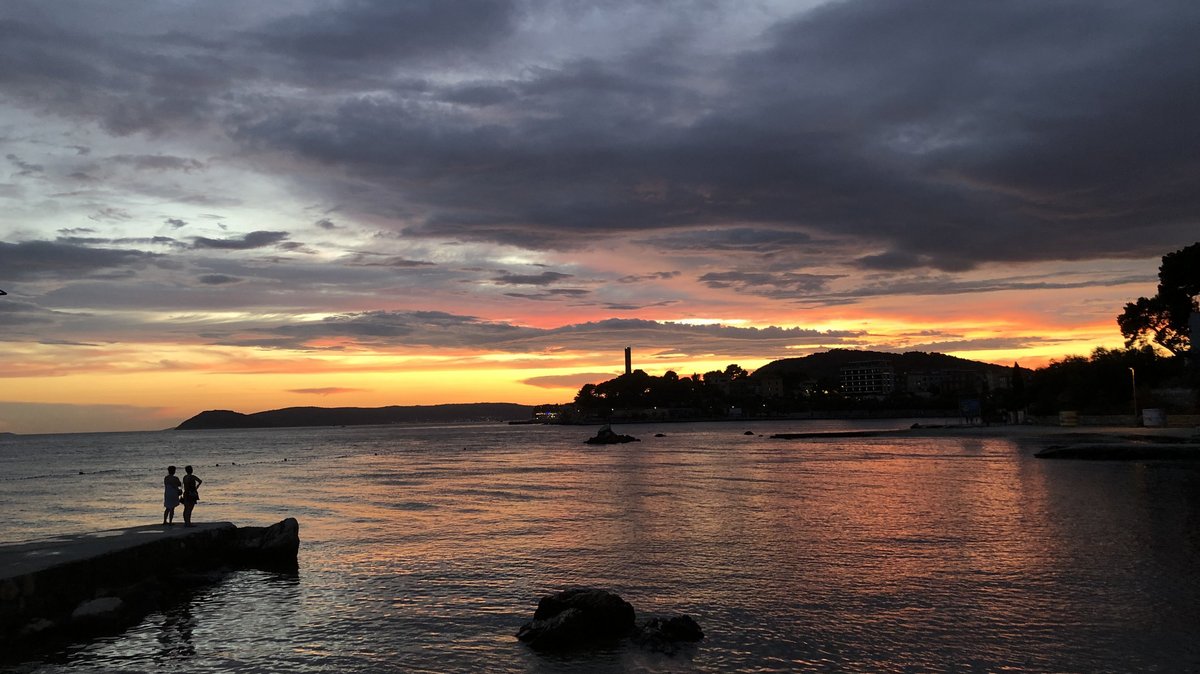
The connection between people and the sea is inscribed in the DNA of the Mediterranean city. It is the source of all the essentials of individual wellbeing either as a background or part of everyday life, and, as such, one of the most shared feelings among locals and guests alike. Split has a number of ‘urban’ beaches, coastal strips with the attached strips of forests and green spaces, which for several generations have been commonly used as shared (communal) space. With the financialization of urban space and life as seemingly only remaining pillars of economic development, conflicts between private interests and common benefits have exacerbated. What might not be obvious underneath the facade of increasingly commodified space, is the secret life of the waterfront: first beers and kisses, last swims of best summers, early morning long walks in shallow waters, best jumps from cliffs. These moments (memories or narratives) each have their time of the year, and day, each have their audience and atmosphere. Beaches like Firule, Ovčice, Trstenik, POŠK, in this sense, are the most intense and diverse locations to feel the intimacy of a city in a single drop of time.
guided by: Jere Kuzmanić
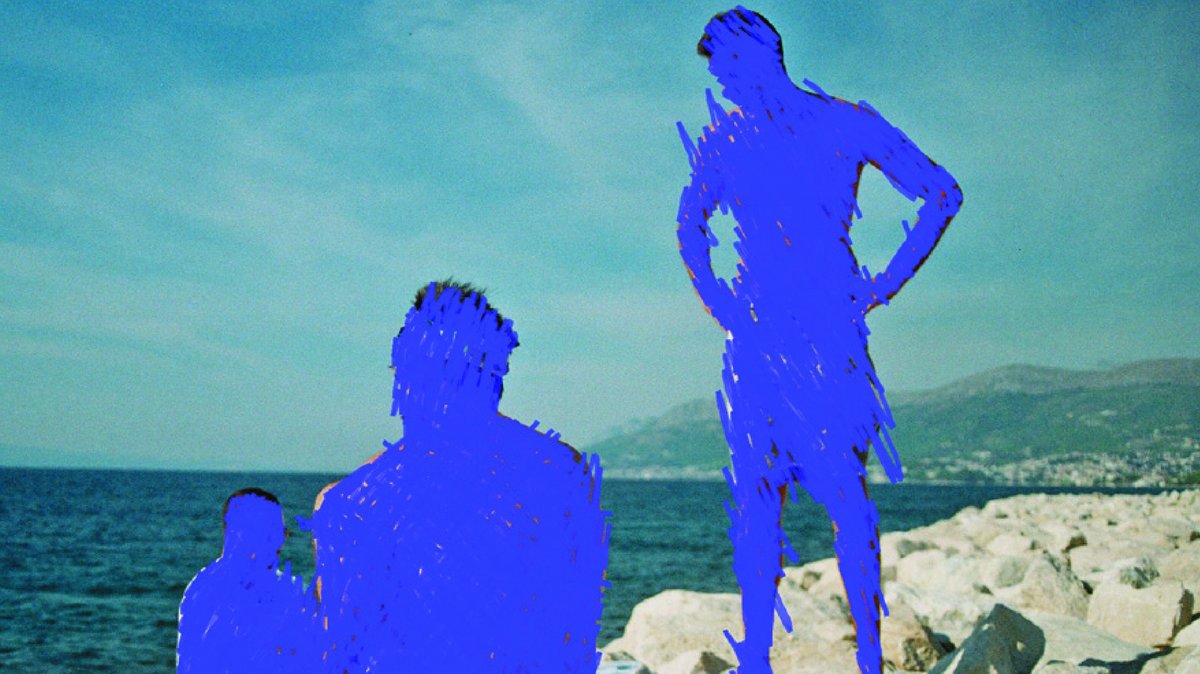
The city’s most intimate places are those that are relived in memories, emotions and routines of its citizens. This is where the thin line between the collective and personal is daily negotiated, by evoking and recreating spaces which are not visible to an outsider’s eye. Split’s streets, roofs, passages, walls, and paths are such places where everyday life happens not only on the level of the instantly perceived, but also on the level largely inaccessible to a visitor. This case study steps foot in such a lived space, with the aim of tracing invisible dimensions of Split’s urban space beyond the mainstream. The exploration will be directed by impulses from a prolonged time together with Tonči whose connection to the city goes deep and far. This exploration of the city will be impulsive, intuitive, spontaneous, yet also thought-through, deliberate and knowledgeable.
