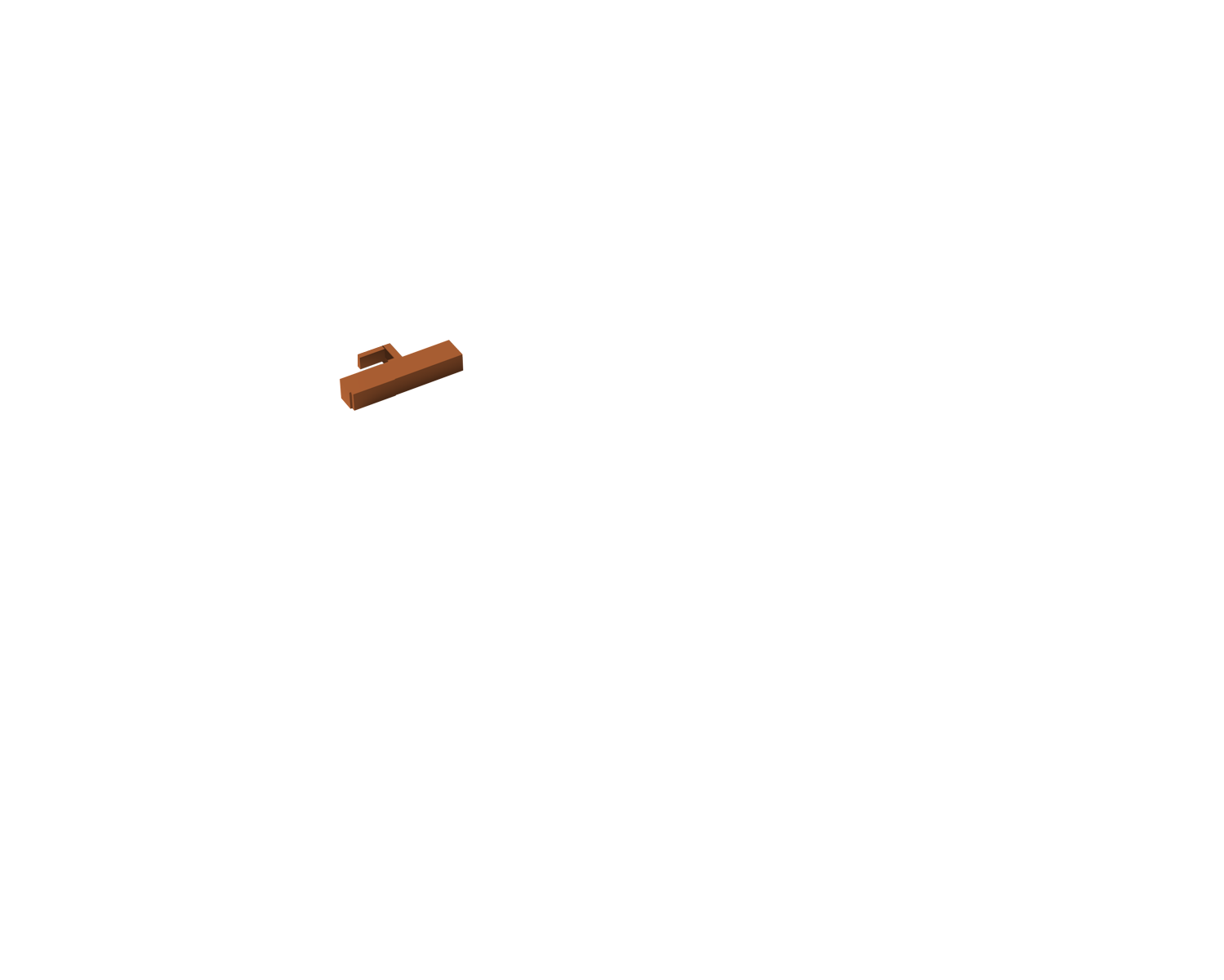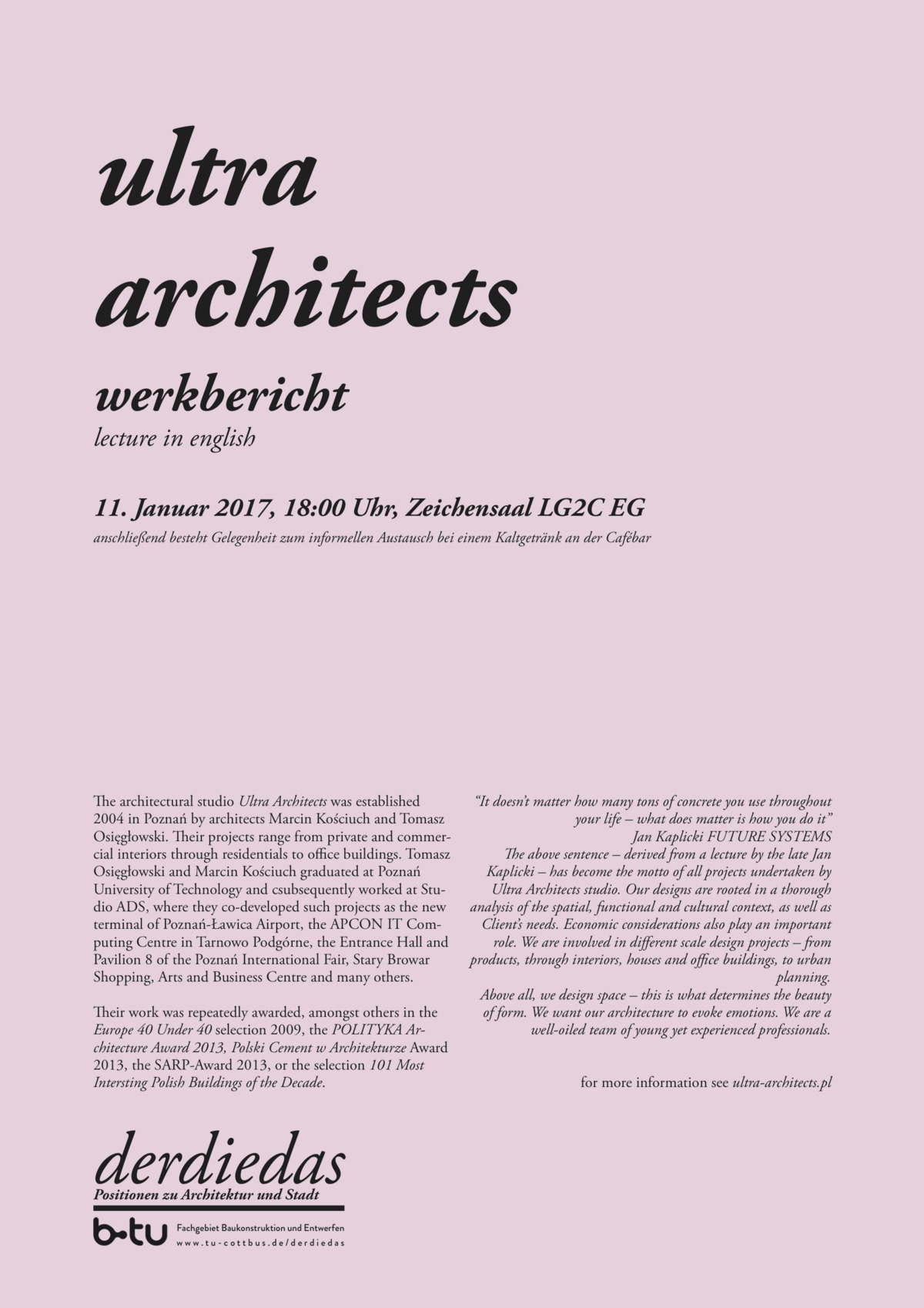Ultra Architects aus Posen
unser Gast in der DerDieDas-Reihe ist diese Woche Thomas Osięgłowski aus dem Büro Ultra Architects aus Posen mit einem Werkbericht (Vortrag in englischer Sprache). In Fortführung unserer kleinen Reihe zu junger polnischer Architektur erwarten wir am 18.01. Jan Strumiłło aus Warschau und am 01.02. Maciej Siuda aus Posen. Dazwischen besucht uns in Kooperation mit dem DFG-Graduiertenkolleg 1913 „Kulturelle und technische Werte historischer Bauten“ am 25.01. Peter Völkle mit einem Bericht über „Steinbearbeitung in der Spätantike und im Mittelalter“.
The architectural studio Ultra Architects was established 2004 in Poznań by architects Marcin Kościuch and Tomasz Osięgłowski. Their projects range from private and commercial interiors through residentials to office buildings. Tomasz Osięgłowski and Marcin Kościuch graduated at Poznań University of Technology and csubsequently worked at Studio ADS, where they co-developed such projects as the new terminal of Poznań-Ławica Airport, the APCON IT Computing Centre in Tarnowo Podgórne, the Entrance Hall and Pavilion 8 of the Poznań International Fair, Stary Browar Shopping, Arts and Business Centre and many others.
Their work was repeatedly awarded, amongst others in the Europe 40 Under 40 selection 2009, the POLITYKA Architecture Award 2013, Polski Cement w Architekturze Award 2013, the SARP-Award 2013, or the selection 101 Most Intersting Polish Buildings of the Decade.
“It doesn’t matter how many tons of concrete you use throughout your life – what does matter is how you do it”
Jan Kaplicki FUTURE SYSTEMS
The above sentence – derived from a lecture by the late Jan Kaplicki – has become the motto of all projects undertaken by Ultra Architects studio. Our designs are rooted in a thorough analysis of the spatial, functional and cultural context, as well as Client’s needs. Economic considerations also play an important role. We are involved in different scale design projects – from products, through interiors, houses and office buildings, to urban planning.<o:p></o:p>
Above all, we design space – this is what determines the beauty of form. We want our architecture to evoke emotions. We are a well-oiled team of young yet experienced professionals.


