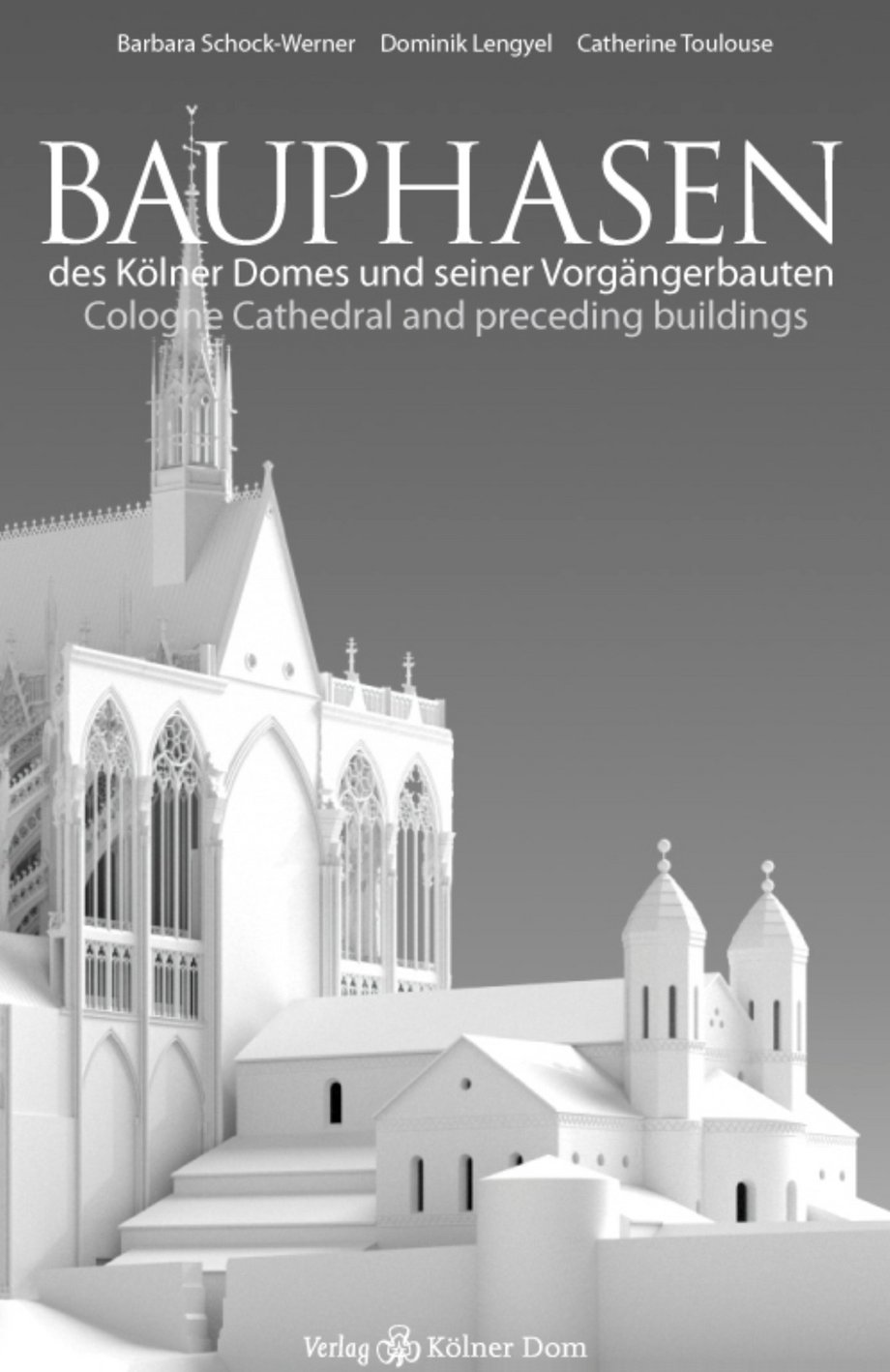Die Bauphasen des Kölner Domes und seiner Vorgängerbauten
Cologne Cathedral and preceding buildings
So wie sich die Geschichte Kölns bis in die Römerzeit zurückverfolgen lässt, so könnte auch der früheste Vorläufer des Dombaues bis in diese Zeit zurückgehen. Waren die frühen Bischofskirchen des 5. und 6. Jahrhunderts nur etwa 50 m lang, so entstanden an ihrer Stelle über viele Entwicklungsstufen immer größere Architekturen bis hin zum 144 m langen gotischen Dom.
Da große Teile der Grundmauern der verschiedenen Kirchenbauten ausgegraben werden konnten, sind deren Grundrisse weitgehend gesichert. Allerdings gilt das nicht für die Höhe der jeweiligen Bauten. Hier war man bei der Rekonstruktion auf noch existierende Vergleichsbauten aus der jeweiligen Zeit und Proportionsstudien angewiesen.
Mit architektonisch geschulten Augen wurden auch die dokumentierten Mauern betrachtet. Kleine Abweichungen und Ungenauigkeiten ausgleichend, kamen die zeichnenden Architekten gewissermaßen zu Idealbildern der jeweils verwirklichten Architektur.
Die Entwicklung des Dombaues von der Römer- bis in die heutige Zeit wird in Bild und Wort dargestellt.
The history of Cologne can be traced back to the Roman era, and it is possible that the earliest building to stand on this site dates from this period. While the early fifth- and sixth-century cathedrals measured no more than 50 m in length, they were successively replaced over the course of a number of development phases by ever larger structures. This development reached its peak with the construction of the 144 m long Gothic cathedral. Because extensive sections of the foundation walls of the various church buildings have been excavated, it is now possible to say with a high degree of accuracy what their ground plans looked like. The same cannot, however, be said for the height of the respective buildings. In this regard, reconstructions of existing similar buildings dating from the same period and proportional studies were used to draw conclusions. The documented walls were also examined by trained architects. By evening out minor deviations and inaccuracies, the architects who made the drawings produced what are effectively idealised architectural images of each of the buildings.
The purpose of this book is to focus on the various construction phases that ended with the completion of the Gothic cathedral.
Hrsg: Barbara Schock-Werner, Dominik Lengyel, Catherine Toulouse
ISBN: 978-3-922442-68-4

